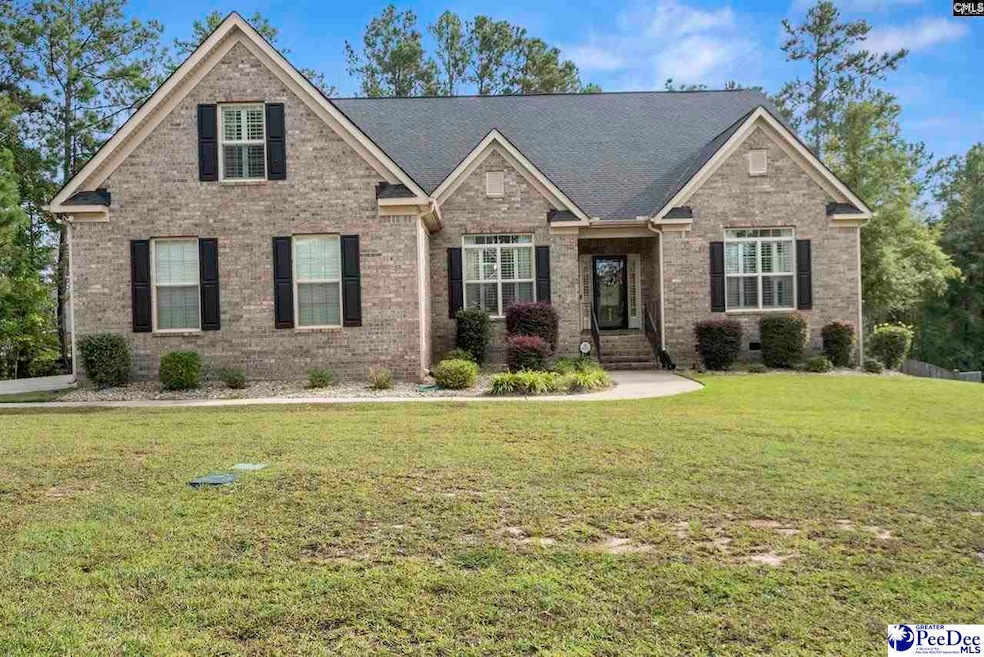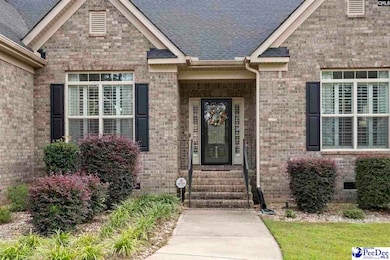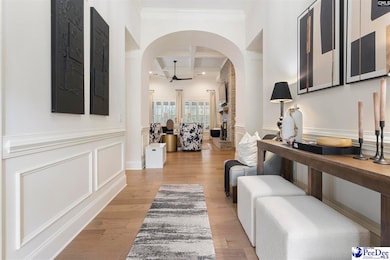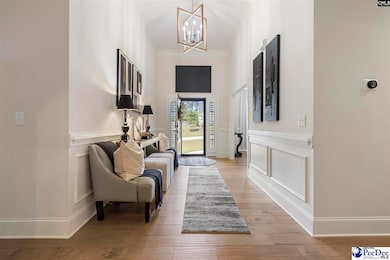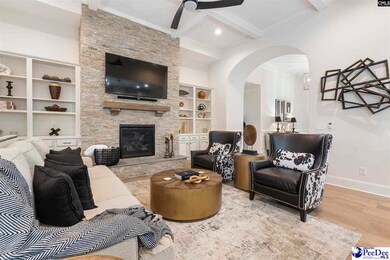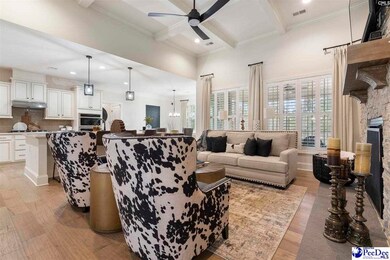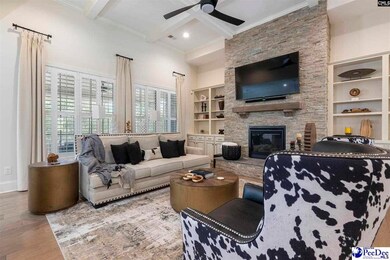
712 Scarlet Oak Rd Blythewood, SC 29016
Highlights
- Deck
- Cathedral Ceiling
- Attic
- Bethel-Hanberry Elementary School Rated A-
- Wood Flooring
- Screened Porch
About This Home
As of January 2025Nestled in one of Blythewood's most sought after subdivisions, discover luxury living at its finest in this exquisite 4 bedroom 3 bathroom home in Ashley Oak. This all brick home was built by Essex and is the fabulous Summerlin Elevation A floor plan. As you enter the home, you are greeted by the 12 foot ceilings and spacious foyer. From there, step into the dining room, ideal for hosting dinners or gatherings. You will notice the curved entryway as you walk into the great room. The great room delivers a stone fireplace, built in book case, and coffered ceilings of the living room sets the tone for the generous living spaces throughout the home. The heart of the home is the open-concept gourmet kitchen that has intimate seating at the island for four. Featuring quartz countertops, a beautiful tile backsplash, staggered cabinetry with soft close doors and drawers, stainless steel appliances, and a walk-in pantry. Next to the eat-in area, prepare to unwind under the screened-in porch overlooking the deck for your enjoyment of the serene outdoor retreat. The majority of the bedrooms are on the main level. The owners' suite includes a huge walk-in closet, a large luxury bathroom that includes a double vanity, a freestanding tub, and a 5ft tile shower with bench. Located on the opposite side of the home, away from the primary bedroom, are two bedrooms and a full bathroom. Ascend the stairs leading to the large loft area. The loft area offers space that can be used as a media room, study, or recreational room. In addition to the loft area, there is a full bathroom and bedroom available, leaving this area open for the opportunity to be turned into an in-law suite. The extended driveway provides plenty of parking outside of the side-load 3 car garage. The garage has an epoxy floor as an added highlight of the home. Off of the garage, you'll find the laundry room and a functional mudroom/drop zone. Don't miss the opportunity to be conveniently located near major highways, shopping, dining, and top-rated schools, this spacious home perfectly balances luxury and practicality. Square footage is approximate and not guaranteed
Last Buyer's Agent
SALE NON-MEMBER
NON MEMBER SALE (201)
Home Details
Home Type
- Single Family
Est. Annual Taxes
- $4,018
Year Built
- Built in 2019
Lot Details
- 0.46 Acre Lot
- Sprinkler System
HOA Fees
- $63 Monthly HOA Fees
Parking
- 3 Car Attached Garage
Home Design
- Brick Exterior Construction
- Wood Shingle Roof
- HardiePlank Type
Interior Spaces
- 3,262 Sq Ft Home
- 1-Story Property
- Tray Ceiling
- Cathedral Ceiling
- Ceiling Fan
- Gas Log Fireplace
- Drapes & Rods
- Blinds
- Entrance Foyer
- Great Room with Fireplace
- Screened Porch
- Crawl Space
- Storm Doors
- Washer and Dryer Hookup
- Attic
Kitchen
- Oven
- Recirculated Exhaust Fan
- Microwave
- Dishwasher
- Wine Cooler
- Disposal
Flooring
- Wood
- Carpet
- Tile
Bedrooms and Bathrooms
- 4 Bedrooms
- Walk-In Closet
- 3 Full Bathrooms
- Shower Only
Schools
- Bethel-Hanberry Elementary Schoo
- Muller Road Middle School
- Westwood High School
Additional Features
- Deck
- Central Heating and Cooling System
Listing and Financial Details
- Assessor Parcel Number R125130124
Map
Home Values in the Area
Average Home Value in this Area
Property History
| Date | Event | Price | Change | Sq Ft Price |
|---|---|---|---|---|
| 01/30/2025 01/30/25 | Sold | $580,000 | -1.5% | $178 / Sq Ft |
| 01/06/2025 01/06/25 | Off Market | $589,000 | -- | -- |
| 11/01/2024 11/01/24 | Price Changed | $589,000 | -1.8% | $181 / Sq Ft |
| 10/11/2024 10/11/24 | For Sale | $599,900 | -- | $184 / Sq Ft |
Tax History
| Year | Tax Paid | Tax Assessment Tax Assessment Total Assessment is a certain percentage of the fair market value that is determined by local assessors to be the total taxable value of land and additions on the property. | Land | Improvement |
|---|---|---|---|---|
| 2023 | $4,163 | $18,136 | $0 | $0 |
| 2022 | $3,997 | $453,400 | $45,000 | $408,400 |
| 2021 | $4,060 | $18,140 | $0 | $0 |
| 2020 | $15,373 | $27,200 | $0 | $0 |
| 2019 | $139 | $250 | $0 | $0 |
Mortgage History
| Date | Status | Loan Amount | Loan Type |
|---|---|---|---|
| Open | $280,000 | VA | |
| Closed | $280,000 | VA | |
| Previous Owner | $422,750 | New Conventional |
Deed History
| Date | Type | Sale Price | Title Company |
|---|---|---|---|
| Warranty Deed | $580,000 | None Listed On Document | |
| Warranty Deed | $580,000 | None Listed On Document | |
| Warranty Deed | $453,433 | None Available | |
| Warranty Deed | -- | None Available | |
| Warranty Deed | -- | None Available |
Similar Homes in Blythewood, SC
Source: Pee Dee REALTOR® Association
MLS Number: 20243941
APN: 12513-01-24
- 590 Wild Hickory Ln
- 788 Scarlet Oak Rd
- 553 Wild Hickory Ln
- 550 Wild Hickory Ln
- 865 Scarlet Oak Rd
- 1 Leaning Oak Ct
- 108 Maple Ridge Rd
- 228 Winding Oak Way
- 402 Holly Berry Cir
- 6 Black Oak Ct
- 117 Locklier Rd
- 720 Wimbee Ct
- 833 Mt Valley Rd
- 434 Robin Song Ct
- 445 Robin Song Ct
- 1006 Valley Estates Dr
- 235 Abney Estates Dr
- 189 Summers Trace Dr
- 938 Glenwillow Ln
- 928 Glenwillow Ln
