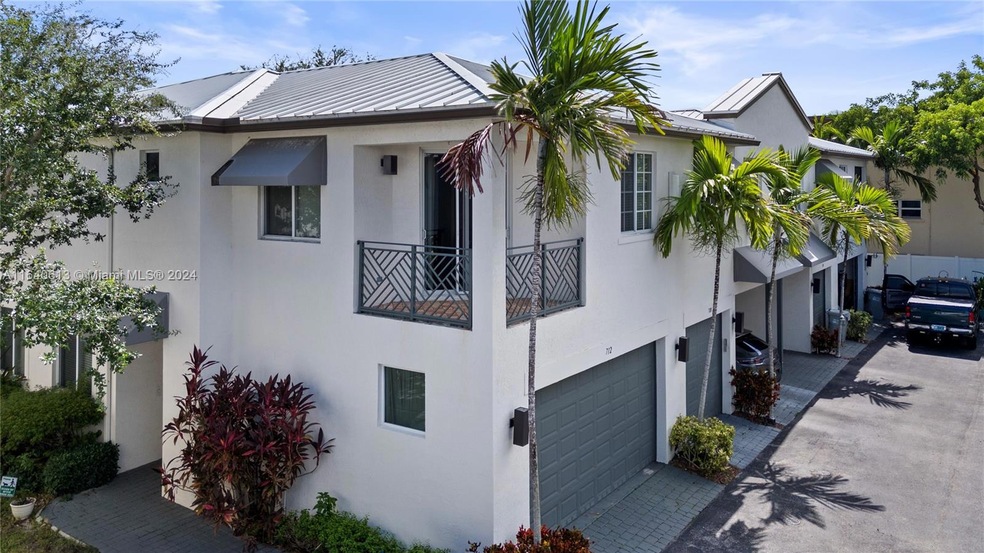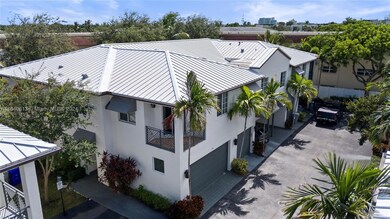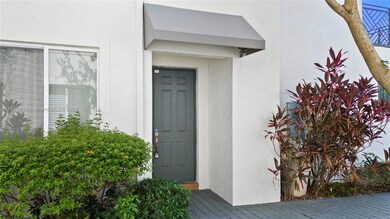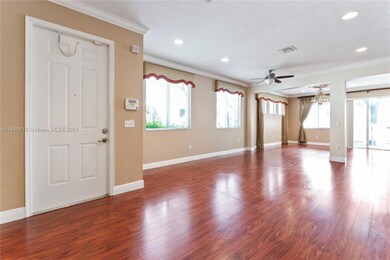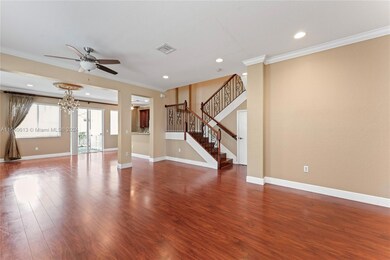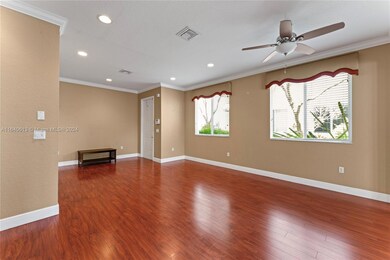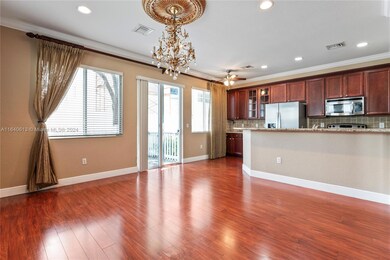
712 SE 2nd St Pompano Beach, FL 33060
Snug Harbor NeighborhoodHighlights
- Clubhouse
- Deck
- Community Pool
- McNab Elementary School Rated A-
- Wood Flooring
- Balcony
About This Home
As of December 2024**Motivated Seller** Discover Atlantic East, a private enclave of 44 Key West - Style townhomes in East Pompano. This 3-bed, 2.5 bath home features high-impact windows, a low-maintenance white metal roof, granite countertops, and smart wiring. Enjoy high ceilings, a 2-car garage, and designer finishes. The gated community offers a clubhouse, heated pool, sundeck, jacuzzi, and fitness room. Conveniently located near beaches, marinas, shopping, dining, and entertainment, with easy access to airports, highways, and casinos. Embrace tropical living at its finest.
Townhouse Details
Home Type
- Townhome
Est. Annual Taxes
- $9,526
Year Built
- Built in 2008
HOA Fees
- $200 Monthly HOA Fees
Parking
- 2 Car Garage
- Automatic Garage Door Opener
- Guest Parking
- On-Street Parking
- Open Parking
Home Design
- Stucco Exterior
Interior Spaces
- 2,109 Sq Ft Home
- 2-Story Property
- Drapes & Rods
- Combination Dining and Living Room
Kitchen
- Electric Range
- Microwave
- Ice Maker
- Dishwasher
- Disposal
Flooring
- Wood
- Tile
Bedrooms and Bathrooms
- 3 Bedrooms
- Primary Bedroom Upstairs
- Walk-In Closet
- Bathtub
- Shower Only in Primary Bathroom
Laundry
- Dryer
- Washer
Home Security
Outdoor Features
- Balcony
- Deck
Schools
- Mcnab Elementary School
- Pompano B.Middle School
- Blanche Ely High School
Additional Features
- Fenced
- Central Heating and Cooling System
Listing and Financial Details
- Assessor Parcel Number 494201560040
Community Details
Overview
- Atlantic East Condominium Condos
- Atlantic East Plat Subdivision
Amenities
- Clubhouse
Recreation
- Community Pool
Pet Policy
- Breed Restrictions
Security
- Phone Entry
- Complex Is Fenced
- High Impact Windows
- High Impact Door
Map
Home Values in the Area
Average Home Value in this Area
Property History
| Date | Event | Price | Change | Sq Ft Price |
|---|---|---|---|---|
| 12/09/2024 12/09/24 | Sold | $560,000 | -6.5% | $266 / Sq Ft |
| 11/28/2024 11/28/24 | Pending | -- | -- | -- |
| 09/23/2024 09/23/24 | Price Changed | $599,000 | -3.2% | $284 / Sq Ft |
| 09/18/2024 09/18/24 | Price Changed | $619,000 | -0.2% | $294 / Sq Ft |
| 08/27/2024 08/27/24 | For Sale | $620,000 | 0.0% | $294 / Sq Ft |
| 08/26/2024 08/26/24 | Price Changed | $620,000 | 0.0% | $294 / Sq Ft |
| 08/01/2023 08/01/23 | Rented | $3,300 | 0.0% | -- |
| 06/21/2023 06/21/23 | Under Contract | -- | -- | -- |
| 06/07/2023 06/07/23 | For Rent | $3,300 | +6.5% | -- |
| 06/01/2021 06/01/21 | Rented | $3,100 | +3.3% | -- |
| 05/02/2021 05/02/21 | Under Contract | -- | -- | -- |
| 04/03/2021 04/03/21 | For Rent | $3,000 | -- | -- |
Tax History
| Year | Tax Paid | Tax Assessment Tax Assessment Total Assessment is a certain percentage of the fair market value that is determined by local assessors to be the total taxable value of land and additions on the property. | Land | Improvement |
|---|---|---|---|---|
| 2025 | $10,273 | $584,370 | $63,430 | $520,940 |
| 2024 | $9,526 | $483,040 | -- | -- |
| 2023 | $9,526 | $399,210 | $0 | $0 |
| 2022 | $7,869 | $362,920 | $0 | $0 |
| 2021 | $7,128 | $329,930 | $0 | $0 |
| 2020 | $6,514 | $330,800 | $63,430 | $267,370 |
| 2019 | $5,802 | $272,680 | $63,430 | $209,250 |
| 2018 | $5,514 | $263,100 | $63,430 | $199,670 |
| 2017 | $4,995 | $243,300 | $0 | $0 |
| 2016 | $4,967 | $239,470 | $0 | $0 |
| 2015 | $3,991 | $225,930 | $0 | $0 |
| 2014 | $3,976 | $224,140 | $0 | $0 |
| 2013 | -- | $224,690 | $76,110 | $148,580 |
Mortgage History
| Date | Status | Loan Amount | Loan Type |
|---|---|---|---|
| Previous Owner | $47,000 | Unknown | |
| Previous Owner | $143,855 | New Conventional | |
| Previous Owner | $150,000 | Purchase Money Mortgage |
Deed History
| Date | Type | Sale Price | Title Company |
|---|---|---|---|
| Warranty Deed | $560,000 | Town & Country Title | |
| Warranty Deed | $251,000 | Attorney |
Similar Homes in the area
Source: MIAMI REALTORS® MLS
MLS Number: A11640613
APN: 49-42-01-56-0040
- 650 Pine Dr Unit 1
- 650 Pine Dr Unit 16
- 700 Pine Dr Unit 303
- 700 Pine Dr Unit 308
- 700 Pine Dr Unit 105
- 600 Pine Dr Unit 306
- 651 Pine Dr Unit 306
- 651 Pine Dr Unit 205
- 651 Pine Dr Unit 109
- 298 SE 6th Ave Unit 3
- 298 SE 6th Ave Unit 17
- 298 SE 6th Ave Unit 6
- 298 SE 6th Ave Unit 9
- 751 Pine Dr Unit 101
- 751 Pine Dr Unit 204
- 221 SE 9th Ave Unit 202
- 221 SE 9th Ave Unit 211
- 221 SE 9th Ave Unit 102
- 750 Pine Dr Unit 3
- 750 Pine Dr Unit 11
