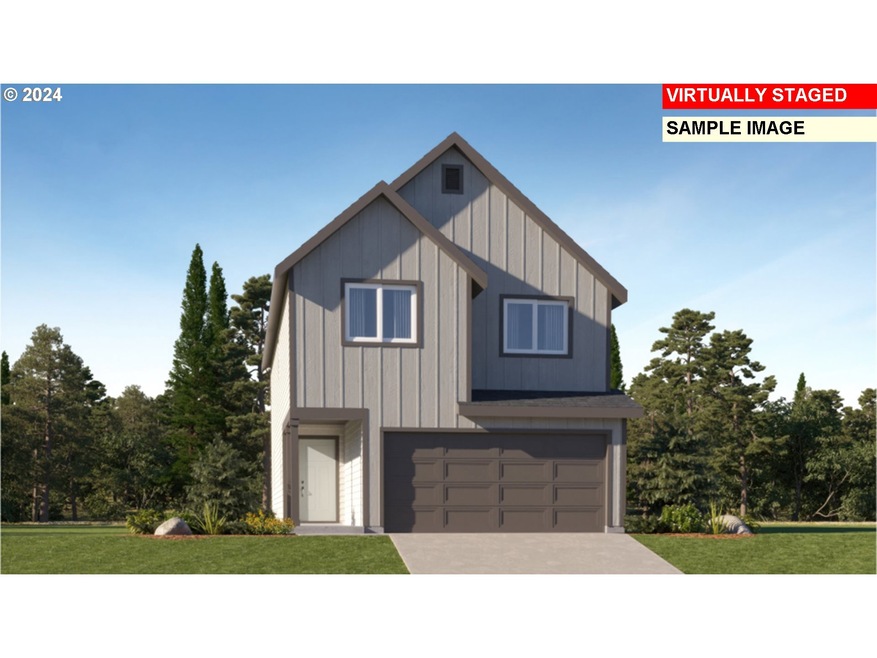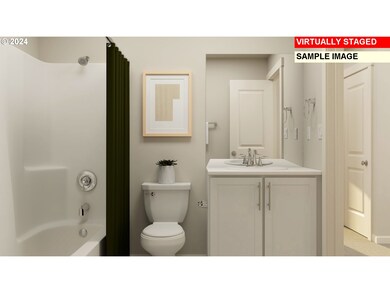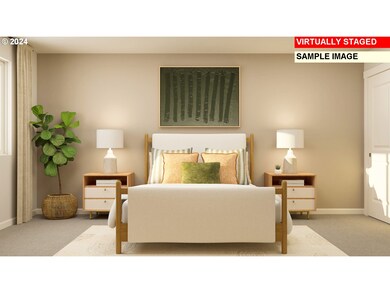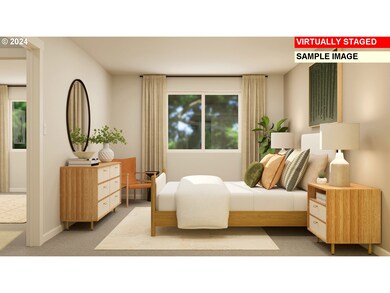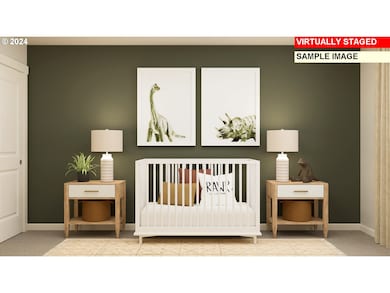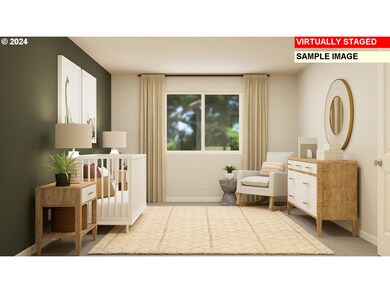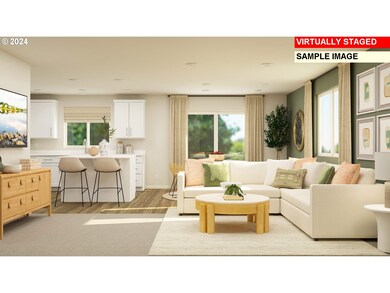
712 Simon St Woodburn, OR 97071
Highlights
- New Construction
- Farmhouse Style Home
- Private Yard
- Territorial View
- Quartz Countertops
- Stainless Steel Appliances
About This Home
As of October 2024Welcome to your dream home in the heart of our vibrant master plan community! This stunning two-level home boasts a spacious open-concept floor plan, perfect for modern living and entertaining. The kitchen features elegant quartz countertops and a large pantry, offering both style and functionality for culinary enthusiasts. Say goodbye to cold showers with the energy-efficient tankless gas water heater, ensuring hot water for your comfort. Outside, immerse yourself in the community's amenities, including a park, walking trails, picnic pavilion, and even a dog park for your furry companions. Don't miss out on this opportunity to experience luxurious living in a welcoming neighborhood designed for both relaxation and recreation! Photos of similar home. Colors may vary. Ask about closing costs with in-house lender.
Home Details
Home Type
- Single Family
Year Built
- Built in 2024 | New Construction
Lot Details
- Fenced
- Level Lot
- Sprinkler System
- Private Yard
HOA Fees
- $40 Monthly HOA Fees
Parking
- 2 Car Attached Garage
- Garage on Main Level
- Driveway
Home Design
- Farmhouse Style Home
- Pillar, Post or Pier Foundation
- Composition Roof
- Board and Batten Siding
- Cement Siding
- Concrete Perimeter Foundation
Interior Spaces
- 1,789 Sq Ft Home
- 2-Story Property
- Double Pane Windows
- Vinyl Clad Windows
- Sliding Doors
- Family Room
- Living Room
- Dining Room
- Wall to Wall Carpet
- Territorial Views
- Crawl Space
Kitchen
- Free-Standing Gas Range
- Microwave
- Plumbed For Ice Maker
- Dishwasher
- Stainless Steel Appliances
- Kitchen Island
- Quartz Countertops
- Disposal
Bedrooms and Bathrooms
- 3 Bedrooms
Accessible Home Design
- Accessibility Features
Schools
- Heritage Elementary School
- Valor Middle School
- Woodburn High School
Utilities
- 95% Forced Air Zoned Heating and Cooling System
- Heating System Uses Gas
- High Speed Internet
Listing and Financial Details
- Builder Warranty
- Home warranty included in the sale of the property
- Assessor Parcel Number New Construction
Community Details
Overview
- Smith Creek Homeowners Assoc. Association, Phone Number (503) 330-2405
- Smith Creek Subdivision
Additional Features
- Common Area
- Resident Manager or Management On Site
Map
Home Values in the Area
Average Home Value in this Area
Property History
| Date | Event | Price | Change | Sq Ft Price |
|---|---|---|---|---|
| 10/09/2024 10/09/24 | Sold | $419,900 | 0.0% | $235 / Sq Ft |
| 07/14/2024 07/14/24 | Pending | -- | -- | -- |
| 06/26/2024 06/26/24 | For Sale | $419,900 | -- | $235 / Sq Ft |
Similar Homes in Woodburn, OR
Source: Regional Multiple Listing Service (RMLS)
MLS Number: 24525582
- 630 Nichols Ln Unit H493
- 741 Pickering Ln
- 720 Pickering Ln
- 721 Pickering Ln
- 702 Pickering Ln
- 714 Pickering Ln
- 2262 Halter Dr
- 739 Merriott Ln Unit H571
- 2451 Ben Brown Dr
- 1051 Stubb Rd NE
- 1067 Stubb Rd NE
- 731 Merriott Ln
- 2403 Sawtelle Dr
- 2544 Sawtelle Dr
- 745 Pickering Ln
- 855 Eaden St
- 2325 Sawtelle Dr
- 738 Pickering Ln
- 2536 Sawtelle Dr
- 2489 Sawtelle Dr
