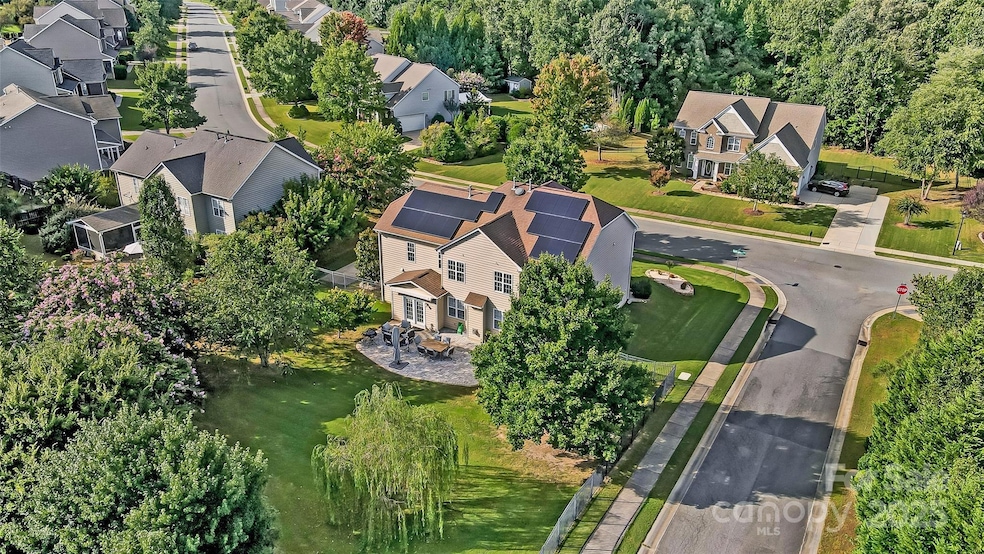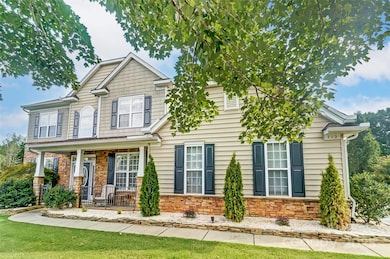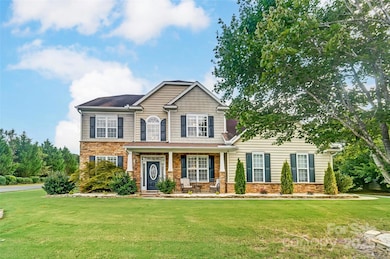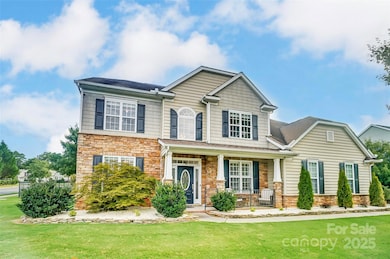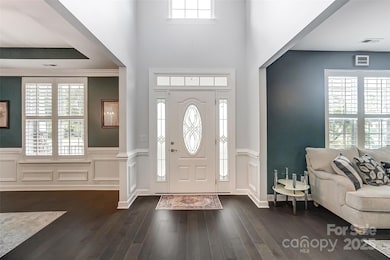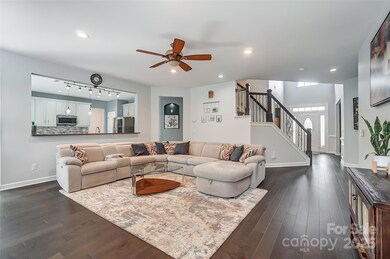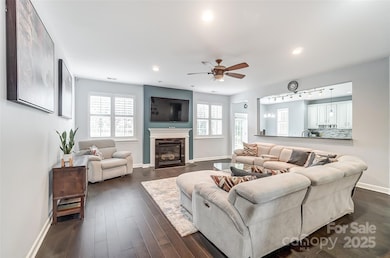
712 Springwood Dr Waxhaw, NC 28173
Estimated payment $4,534/month
Highlights
- Open Floorplan
- Clubhouse
- Corner Lot
- Wesley Chapel Elementary School Rated A
- Wood Flooring
- Community Pool
About This Home
Beautifully remodeled & updated 5BR/3BTH w/ bonus room that could be additional bedroom. $58,000 Solar system w/13KW battery backup fully paid for! Seller enjoys an electric bill of less than $17 a month & constant power through interim outages. Guest on main, formal living room & dining room, huge great room w/ fireplace. Newer engineered hardwoods & plantation shutters. Spacious kitchen w/quartz tops and backsplash, newer stainless appliances. Large eat-in kitchen. Updated bath w/newer cabinet, quartz top & shower just off guest suite. Wood treads leads to upstairs landing w/more wood flooring & decorative iron balusters. Huge owner's suite w/large walk in closet. Updated owner's bath w/new cabinets, quartz tops & large walk in shower. Spacious secondary bedrooms & huge bonus room. You'll find another updated bath w/quartz dual vanity & tiled shower/tub combo. Cellular shades upstairs. Huge fully fenced back yard. Over $125k in updates! Weddington schools! 2024 prop taxes were $2541.
Listing Agent
RE/MAX Executive Brokerage Email: patricknooney@remax.net License #237095

Co-Listing Agent
RE/MAX Executive Brokerage Email: patricknooney@remax.net License #251014
Home Details
Home Type
- Single Family
Est. Annual Taxes
- $2,541
Year Built
- Built in 2006
Lot Details
- Back Yard Fenced
- Corner Lot
- Level Lot
- Irrigation
- Property is zoned AM0
HOA Fees
- $61 Monthly HOA Fees
Parking
- 2 Car Attached Garage
- Driveway
Home Design
- Slab Foundation
- Stone Siding
- Vinyl Siding
Interior Spaces
- 2-Story Property
- Open Floorplan
- Insulated Windows
- Entrance Foyer
- Great Room with Fireplace
- Laundry Room
Kitchen
- Gas Oven
- Gas Cooktop
- Microwave
- Dishwasher
- Kitchen Island
- Disposal
Flooring
- Wood
- Tile
Bedrooms and Bathrooms
- Walk-In Closet
- 3 Full Bathrooms
Outdoor Features
- Patio
- Front Porch
Schools
- Wesley Chapel Elementary School
- Weddington Middle School
- Weddington High School
Utilities
- Central Heating and Cooling System
Listing and Financial Details
- Assessor Parcel Number 06-048-540
Community Details
Overview
- Kuester Management Association
- Wesley Oaks Subdivision
- Mandatory home owners association
Amenities
- Picnic Area
- Clubhouse
Recreation
- Community Playground
- Community Pool
Map
Home Values in the Area
Average Home Value in this Area
Tax History
| Year | Tax Paid | Tax Assessment Tax Assessment Total Assessment is a certain percentage of the fair market value that is determined by local assessors to be the total taxable value of land and additions on the property. | Land | Improvement |
|---|---|---|---|---|
| 2024 | $2,541 | $394,400 | $75,100 | $319,300 |
| 2023 | $2,518 | $394,400 | $75,100 | $319,300 |
| 2022 | $2,474 | $387,500 | $75,100 | $312,400 |
| 2021 | $2,468 | $387,500 | $75,100 | $312,400 |
| 2020 | $2,454 | $312,000 | $57,700 | $254,300 |
| 2019 | $2,442 | $312,000 | $57,700 | $254,300 |
| 2018 | $2,442 | $312,000 | $57,700 | $254,300 |
| 2017 | $2,580 | $312,000 | $57,700 | $254,300 |
| 2016 | $2,534 | $312,000 | $57,700 | $254,300 |
| 2015 | $2,562 | $312,000 | $57,700 | $254,300 |
| 2014 | $2,327 | $330,750 | $68,220 | $262,530 |
Property History
| Date | Event | Price | Change | Sq Ft Price |
|---|---|---|---|---|
| 03/06/2025 03/06/25 | Price Changed | $764,900 | -1.3% | $236 / Sq Ft |
| 02/13/2025 02/13/25 | For Sale | $775,000 | -- | $239 / Sq Ft |
Deed History
| Date | Type | Sale Price | Title Company |
|---|---|---|---|
| Deed | -- | -- | |
| Warranty Deed | $319,000 | None Available | |
| Warranty Deed | $321,000 | None Available |
Mortgage History
| Date | Status | Loan Amount | Loan Type |
|---|---|---|---|
| Previous Owner | $292,000 | New Conventional | |
| Previous Owner | $50,000 | Stand Alone Second | |
| Previous Owner | $283,900 | New Conventional | |
| Previous Owner | $299,250 | New Conventional | |
| Previous Owner | $334,848 | New Conventional | |
| Previous Owner | $338,000 | Unknown | |
| Previous Owner | $70,000 | Unknown | |
| Previous Owner | $255,000 | Unknown | |
| Previous Owner | $256,522 | Unknown |
Similar Homes in Waxhaw, NC
Source: Canopy MLS (Canopy Realtor® Association)
MLS Number: 4219175
APN: 06-048-540
- 706 Springwood Dr Unit 14
- 00 Billy Howey Rd
- 900 Springwood Dr
- 514 Billy Howey Rd
- 1000 High Brook Dr
- 6312 Crosshall Place
- 1102 High Brook Dr
- 5103 Trinity Trace Ln
- 1615 Jekyll Ln
- 6518 Blackwood Ln
- 5301 Greyfriar Ct
- 914 Olive Mill Ln
- 6706 Blackwood Ln
- 724 Cavesson Way
- 5405 Silver Creek Dr
- 6055 Brush Creek
- 3011 Kendall Dr Unit 12
- 12+/-acres New Town Rd
- 2007 Kendall Dr Unit 6
- 5908 Will Plyler Rd
