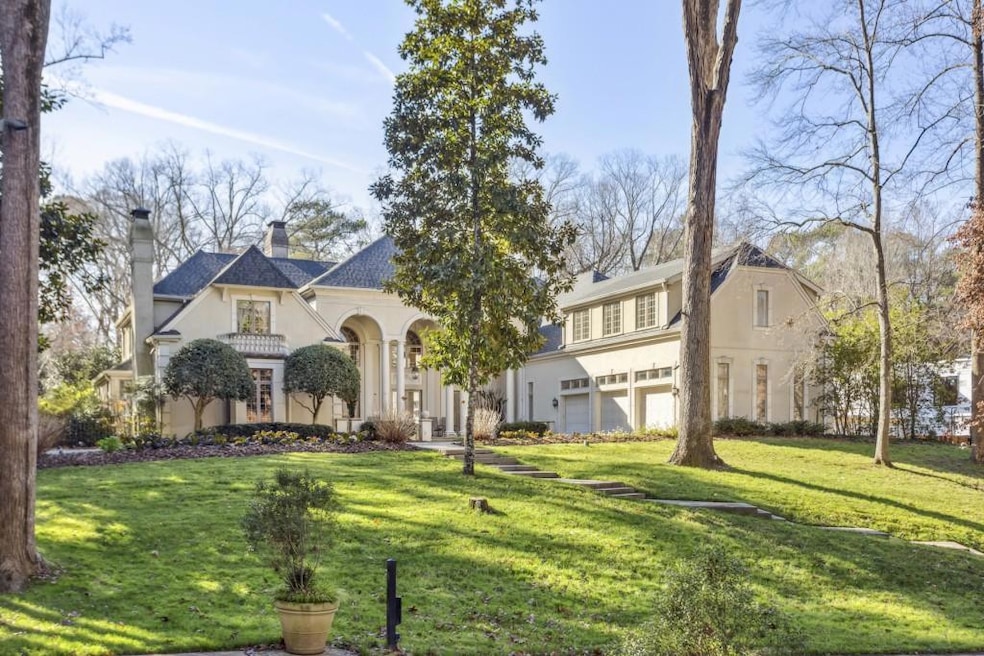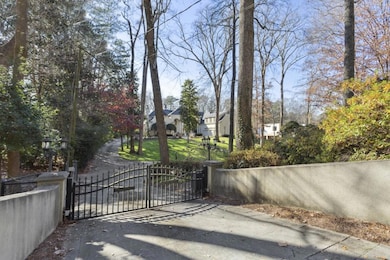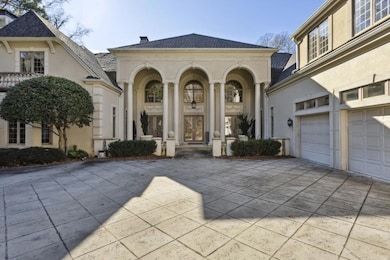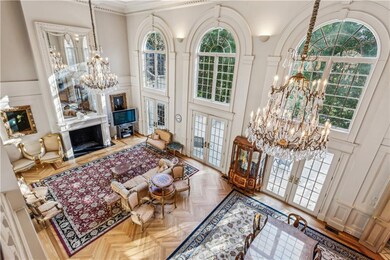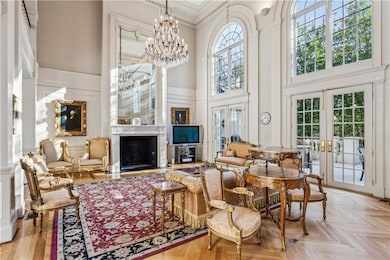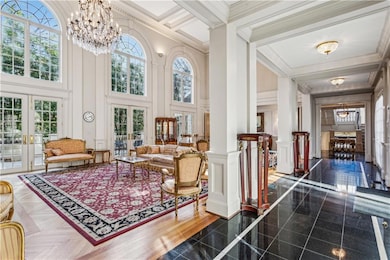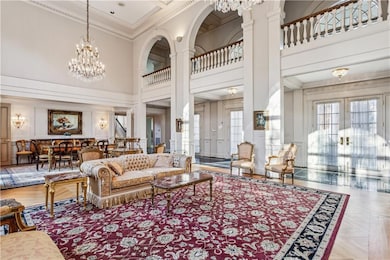712 W Paces Ferry Rd NW Atlanta, GA 30327
West Paces NeighborhoodHighlights
- Second Kitchen
- Open-Concept Dining Room
- Sitting Area In Primary Bedroom
- Jackson Elementary School Rated A
- Gunite Pool
- 1.64 Acre Lot
About This Home
Step into the epitome of elegance at 712 West Paces Ferry Road, located in the heart of Tuxedo Park, Buckhead’s most prestigious neighborhood. Just a few doors away from the Governor’s Mansion, this luxurious home offers unparalleled privacy, comfort, and style.
Nestled on over 1.7 serene acres, this property offers complete seclusion, surrounded by lush greenery and mature landscaping that ensures your peace and privacy. From every room in the home, you’ll enjoy breathtaking views of the impeccably maintained grounds. The heated pool and spa are tucked into the natural beauty of the property, creating a tranquil oasis perfect for relaxing, entertaining, or enjoying a quiet morning on the terrace.
The home’s thoughtful design maximizes the connection to its outdoor surroundings. Floor-to-ceiling windows and large glass doors flood the interiors with natural light while offering sweeping views of the grounds from nearly every angle. Whether in the primary suite, the 2-story grand living room, or the family room, the outdoors feels like an integral part of the home.
Inside, the layout is both functional and elegant. The main level features a handsome library or den with a cozy fireplace, ideal for quiet evenings or a private office space. The spacious primary suite, also located on the main floor, offers a true retreat with a large sitting room and serene views of the manicured landscape. It’s the perfect space to relax and unwind in complete privacy.
The large chef’s kitchen is another standout feature, equipped with high-end appliances, generous counter space, and ample cabinetry. It opens seamlessly to a spacious family room, creating an inviting space perfect for casual gatherings or family time, all while enjoying beautiful views of the private grounds. The grand living room adds to the home’s entertaining potential, with doors that open to an expansive patio overlooking the pool and gardens, offering a seamless indoor-outdoor flow.
The terrace level provides exceptional versatility and privacy, featuring its own private entrance. This level includes a large bedroom, a full kitchen, a living room, and a cozy den with a fireplace, making it ideal for guests, extended family, or as a private retreat. The thoughtful layout ensures a comfortable and independent living space with easy access to the outdoor amenities and luxurious pool area.
Situated on prestigious West Paces Ferry Road, this home combines luxury, privacy, and convenience. Its iconic location in Tuxedo Park offers proximity to Atlanta’s finest dining, shopping, and schools, while the home itself is a private sanctuary shielded from the hustle and bustle of the city.
Rental requirements include a gross monthly income of $45,000 (3x the monthly rental amount). Proof of funds is required prior to confirming a showing appointment, and all references will be thoroughly checked. 2 month’s rent for Security Deposit and first month’s rent will be due prior to move-in.
This is a rare opportunity to lease a truly exceptional property in one of Atlanta’s most sought-after neighborhoods. Contact us today to schedule your private tour of 712 West Paces Ferry Road and experience the unmatched privacy and luxury this home offers.
Home Details
Home Type
- Single Family
Est. Annual Taxes
- $91,189
Year Built
- Built in 1988
Lot Details
- 1.64 Acre Lot
- Property fronts a state road
- Private Entrance
- Privacy Fence
- Fenced
- Wooded Lot
- Garden
- Back and Front Yard
Parking
- 3 Car Garage
- Parking Accessed On Kitchen Level
- Side Facing Garage
- Driveway Level
Home Design
- Traditional Architecture
- European Architecture
- Composition Roof
- Stucco
Interior Spaces
- 10,182 Sq Ft Home
- 3-Story Property
- Wet Bar
- Furnished
- Rear Stairs
- Bookcases
- Cathedral Ceiling
- Gas Log Fireplace
- Insulated Windows
- Shutters
- Two Story Entrance Foyer
- Great Room with Fireplace
- 3 Fireplaces
- Family Room
- Living Room with Fireplace
- Open-Concept Dining Room
- Home Office
- Library
- Bonus Room
- Home Gym
Kitchen
- Second Kitchen
- Open to Family Room
- Breakfast Bar
- Double Self-Cleaning Oven
- Gas Cooktop
- Microwave
- Dishwasher
- Kitchen Island
- Stone Countertops
- Wood Stained Kitchen Cabinets
- Disposal
Flooring
- Wood
- Carpet
Bedrooms and Bathrooms
- Sitting Area In Primary Bedroom
- Oversized primary bedroom
- 8 Bedrooms | 1 Primary Bedroom on Main
- Dual Closets
- Walk-In Closet
- Dual Vanity Sinks in Primary Bathroom
- Bidet
- Whirlpool Bathtub
- Separate Shower in Primary Bathroom
Laundry
- Laundry Room
- Laundry on main level
- Dryer
- Washer
Finished Basement
- Basement Fills Entire Space Under The House
- Interior and Exterior Basement Entry
- Fireplace in Basement
- Finished Basement Bathroom
- Natural lighting in basement
Home Security
- Security System Leased
- Security Gate
Outdoor Features
- Gunite Pool
- Courtyard
- Rear Porch
Schools
- Jackson - Atlanta Elementary School
- Willis A. Sutton Middle School
- North Atlanta High School
Utilities
- Zoned Heating and Cooling
- Phone Available
- Cable TV Available
Listing and Financial Details
- 12 Month Lease Term
- $100 Application Fee
- Assessor Parcel Number 17 015800020317
Community Details
Overview
- Application Fee Required
- Buckhead Subdivision
Pet Policy
- Pets Allowed
- Pet Deposit $250
Map
Source: First Multiple Listing Service (FMLS)
MLS Number: 7507366
APN: 17-0158-0002-031-7
- 3451 Paces Valley Rd NW
- 3380 E Wood Valley Rd NW
- 3488 Tuxedo Rd NW
- 3565 Haddon Hall Rd NW
- 1 Mooregate Square NW
- 3540 Tuxedo Rd NW
- 3235 Argonne Dr NW
- 55 Asheworth Ct NW
- 3612 Castlegate Dr NW
- 3200 Wood Valley Rd NW
- 3660 Haddon Hall Rd NW
- 3403 Tuxedo Rd NW
- 3091 Rhodenhaven Dr NW
- 820 Moores Mill Rd NW
- 3184 Wood Valley Rd NW
- 1011 W Paces Ferry Rd NW
- 850 Moores Mill Rd NW
- 3594 Tuxedo Ct NW
- 3151 Rilman Rd NW
