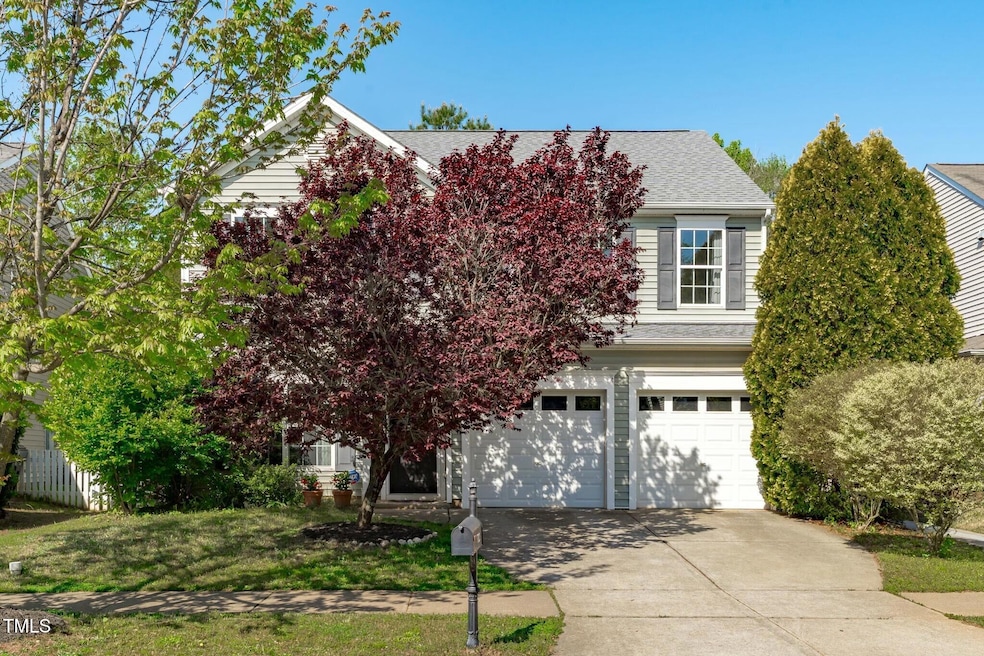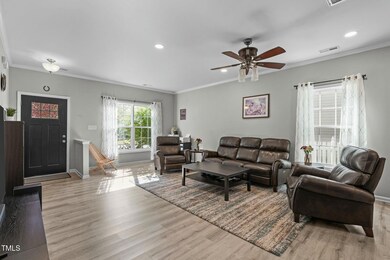
712 Wellspring Dr Holly Springs, NC 27540
Estimated payment $3,294/month
Highlights
- Open Floorplan
- Transitional Architecture
- High Ceiling
- Holly Springs Elementary School Rated A
- Wood Flooring
- Granite Countertops
About This Home
Discerning buyers will appreciate the combination of comfort, convenience, and style in this meticulously maintained two-story residence. Situated in close proximity to a range of amenities, including restaurants, shopping, grocery stores, and more, this home offers a stress-free lifestyle. The interior features a spacious primary bedroom with an en-suite bathroom and walk-in closet, as well as three additional bedrooms and a full bathroom. The kitchen is open to the dining area and family room, featuring a gas fireplace. The outdoor space is equally impressive, with a beautifully manicured backyard providing a peaceful oasis. A new roof and HVAC system round out this exceptional offering!
Home Details
Home Type
- Single Family
Est. Annual Taxes
- $4,003
Year Built
- Built in 2007
Lot Details
- 6,098 Sq Ft Lot
- Landscaped
- Back Yard Fenced
HOA Fees
- $58 Monthly HOA Fees
Parking
- 2 Car Attached Garage
- Front Facing Garage
- Garage Door Opener
- Private Driveway
Home Design
- Transitional Architecture
- Slab Foundation
- Architectural Shingle Roof
- Vinyl Siding
Interior Spaces
- 2,306 Sq Ft Home
- 2-Story Property
- Open Floorplan
- Tray Ceiling
- Smooth Ceilings
- High Ceiling
- Blinds
- Family Room
- Living Room
- Combination Kitchen and Dining Room
- Pull Down Stairs to Attic
Kitchen
- Electric Range
- Microwave
- Ice Maker
- Dishwasher
- Granite Countertops
Flooring
- Wood
- Carpet
- Luxury Vinyl Tile
Bedrooms and Bathrooms
- 4 Bedrooms
- Walk-In Closet
- Double Vanity
- Soaking Tub
Laundry
- Laundry Room
- Laundry on upper level
Outdoor Features
- Patio
- Rain Gutters
- Porch
Schools
- Holly Springs Elementary School
- Holly Ridge Middle School
- Apex Friendship High School
Utilities
- Forced Air Zoned Heating and Cooling System
- Natural Gas Connected
- Gas Water Heater
Listing and Financial Details
- Assessor Parcel Number 0659291224
Community Details
Overview
- Cams Management Association, Phone Number (919) 856-1844
- Bridgewater Cove Subdivision
Recreation
- Community Pool
- Trails
Map
Home Values in the Area
Average Home Value in this Area
Tax History
| Year | Tax Paid | Tax Assessment Tax Assessment Total Assessment is a certain percentage of the fair market value that is determined by local assessors to be the total taxable value of land and additions on the property. | Land | Improvement |
|---|---|---|---|---|
| 2024 | $4,003 | $464,780 | $120,000 | $344,780 |
| 2023 | $3,156 | $290,767 | $55,000 | $235,767 |
| 2022 | $3,047 | $290,767 | $55,000 | $235,767 |
| 2021 | $2,990 | $290,767 | $55,000 | $235,767 |
| 2020 | $2,990 | $290,767 | $55,000 | $235,767 |
| 2019 | $2,772 | $228,701 | $50,000 | $178,701 |
| 2018 | $2,506 | $228,701 | $50,000 | $178,701 |
| 2017 | $2,416 | $228,701 | $50,000 | $178,701 |
| 2016 | $2,382 | $228,701 | $50,000 | $178,701 |
| 2015 | $2,347 | $221,712 | $42,000 | $179,712 |
| 2014 | $2,266 | $221,712 | $42,000 | $179,712 |
Property History
| Date | Event | Price | Change | Sq Ft Price |
|---|---|---|---|---|
| 04/18/2025 04/18/25 | For Sale | $520,000 | -- | $225 / Sq Ft |
Deed History
| Date | Type | Sale Price | Title Company |
|---|---|---|---|
| Warranty Deed | $440,000 | None Available | |
| Warranty Deed | $229,000 | None Available |
Mortgage History
| Date | Status | Loan Amount | Loan Type |
|---|---|---|---|
| Open | $200,000 | New Conventional | |
| Previous Owner | $87,600 | New Conventional | |
| Previous Owner | $197,000 | Purchase Money Mortgage |
Similar Homes in Holly Springs, NC
Source: Doorify MLS
MLS Number: 10090288
APN: 0659.01-29-1224-000
- 712 Wellspring Dr
- 421 Gooseberry Dr
- 2207 Carcillar Dr
- 509 Arbor Crest Rd
- 120 Wellspring Dr
- 2209 Carcillar Dr
- 2205 Carcillar Dr
- 504 Resteasy Dr
- 308 Arbor Crest Rd
- 215 Mystic Pine Place
- 125 Arbor Light Rd
- 108 Branchside Ln
- 200 Adefield Ln
- 112 Mendells Dr
- 105 Danesway Dr
- 228 Adefield Ln
- 120 Restonwood Dr
- 225 Mayfield Dr
- 102 Bella Place
- 401 River Falls Dr






