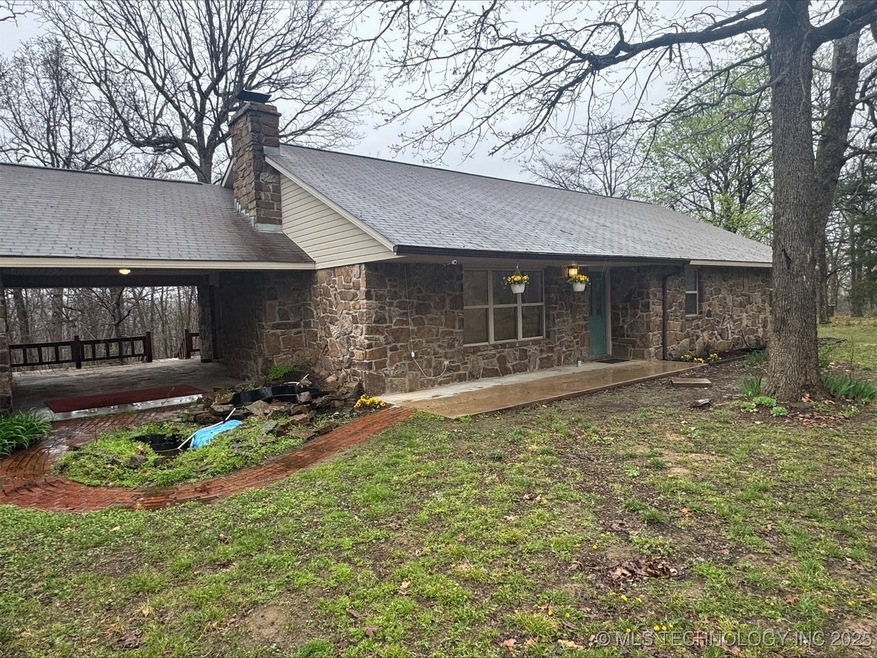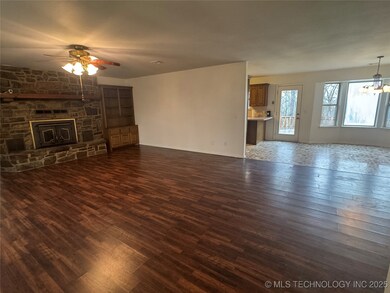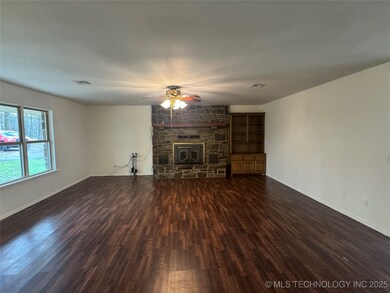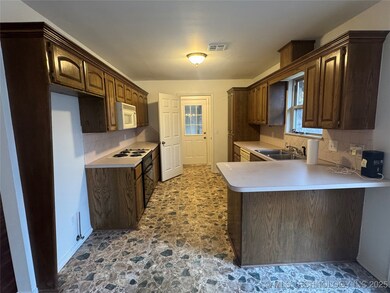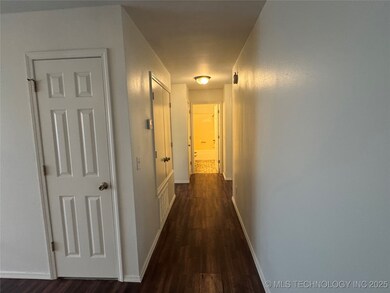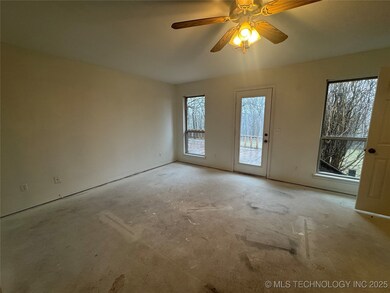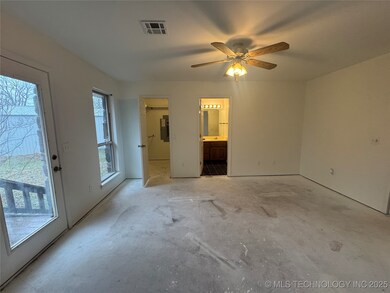
7120 E 45th St S Muskogee, OK 74403
Estimated payment $1,727/month
Total Views
790
3
Beds
2
Baths
1,837
Sq Ft
$158
Price per Sq Ft
Highlights
- Mature Trees
- Wood Flooring
- Covered patio or porch
- Deck
- No HOA
- Separate Outdoor Workshop
About This Home
Looking to get away from town?
Look no further.
This home offers 3 bed / 2 bath, with Generac, 5 acres, and a 30x40 shop!
Schedule your showing today.
Home Details
Home Type
- Single Family
Est. Annual Taxes
- $1,327
Year Built
- Built in 1998
Lot Details
- 5 Acre Lot
- South Facing Home
- Partially Fenced Property
- Mature Trees
- Wooded Lot
Parking
- 2 Car Garage
- Carport
Home Design
- Slab Foundation
- Wood Frame Construction
- Fiberglass Roof
- Asphalt
Interior Spaces
- 1,837 Sq Ft Home
- 1-Story Property
- Ceiling Fan
- Wood Burning Fireplace
- Aluminum Window Frames
- Fire and Smoke Detector
- Electric Dryer Hookup
Kitchen
- Electric Oven
- Electric Range
- Microwave
- Dishwasher
- Laminate Countertops
Flooring
- Wood
- Laminate
Bedrooms and Bathrooms
- 3 Bedrooms
- 2 Full Bathrooms
Outdoor Features
- Deck
- Covered patio or porch
- Separate Outdoor Workshop
- Rain Gutters
Schools
- Creek Elementary School
- Muskogee High School
Utilities
- Zoned Heating and Cooling
- Heat Pump System
- Geothermal Heating and Cooling
- Programmable Thermostat
- Power Generator
- Electric Water Heater
- Septic Tank
- Cable TV Available
Community Details
- No Home Owners Association
- Muskogee Co Unplatted Subdivision
Map
Create a Home Valuation Report for This Property
The Home Valuation Report is an in-depth analysis detailing your home's value as well as a comparison with similar homes in the area
Home Values in the Area
Average Home Value in this Area
Tax History
| Year | Tax Paid | Tax Assessment Tax Assessment Total Assessment is a certain percentage of the fair market value that is determined by local assessors to be the total taxable value of land and additions on the property. | Land | Improvement |
|---|---|---|---|---|
| 2024 | $1,327 | $12,885 | $2,161 | $10,724 |
| 2023 | $1,327 | $12,884 | $563 | $12,321 |
| 2022 | $1,234 | $12,884 | $563 | $12,321 |
| 2021 | $1,239 | $12,884 | $943 | $11,941 |
| 2020 | $1,220 | $12,884 | $943 | $11,941 |
| 2019 | $1,189 | $15,026 | $1,100 | $13,926 |
| 2018 | $1,164 | $15,026 | $1,100 | $13,926 |
| 2017 | $1,032 | $11,728 | $1,100 | $10,628 |
| 2016 | $1,050 | $11,728 | $1,100 | $10,628 |
| 2015 | $1,060 | $11,728 | $1,100 | $10,628 |
| 2014 | $1 | $11,728 | $1,100 | $10,628 |
Source: Public Records
Property History
| Date | Event | Price | Change | Sq Ft Price |
|---|---|---|---|---|
| 04/03/2025 04/03/25 | Pending | -- | -- | -- |
| 03/28/2025 03/28/25 | For Sale | $290,000 | -- | $158 / Sq Ft |
Source: MLS Technology
Deed History
| Date | Type | Sale Price | Title Company |
|---|---|---|---|
| Warranty Deed | $15,000 | -- |
Source: Public Records
Similar Homes in Muskogee, OK
Source: MLS Technology
MLS Number: 2512856
APN: 29369
Nearby Homes
- 5001 S 71st St E
- 6261 E 53rd St S
- 0 S 85th St E Unit 2501069
- 3900 State College
- 3801 State College
- 3828 State College
- 3820 State College
- 3812 State College
- 3804 State College
- 3205 E Shawnee
- 5424 S Gulick
- 5472 S Gulick
- 5448 S Gulick
- 5950 S Julian
- 5902 S Julian
- 0000 N 41st
- 3407 Harris
- 5140 E Smith Ferry Rd
- TBD E 53rd St S
- 2201 S 78th St E
