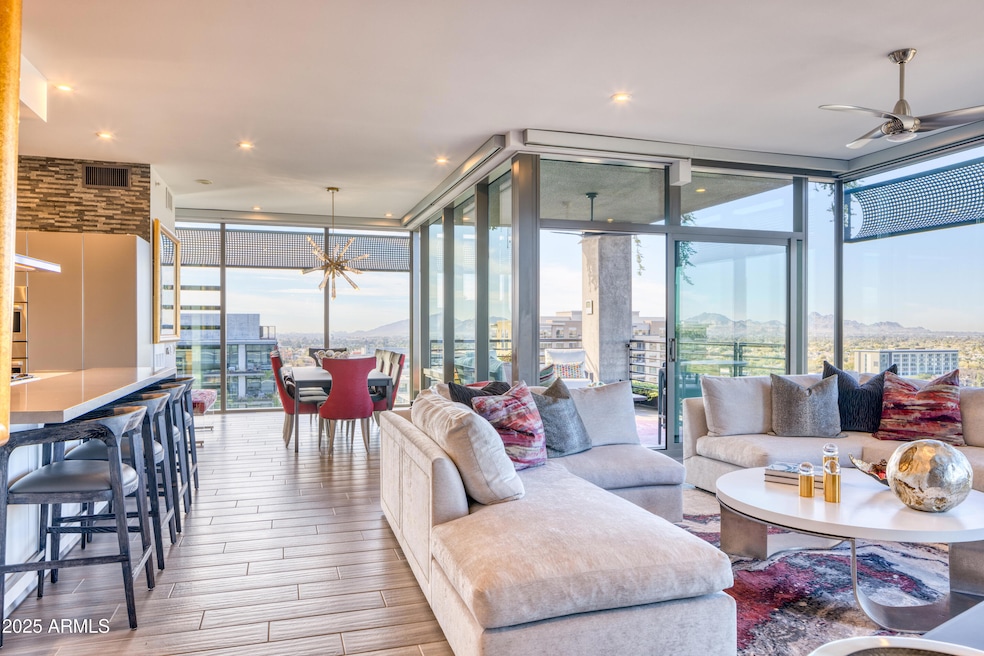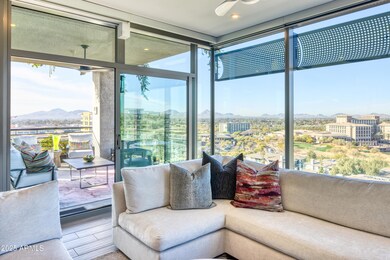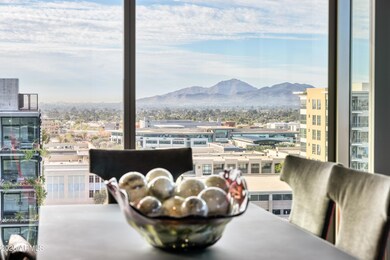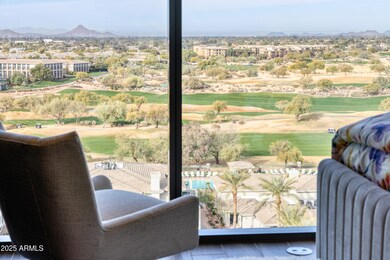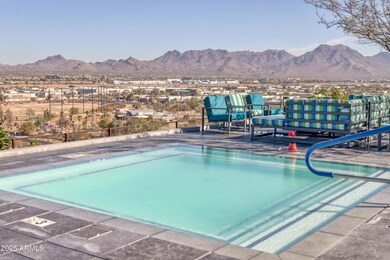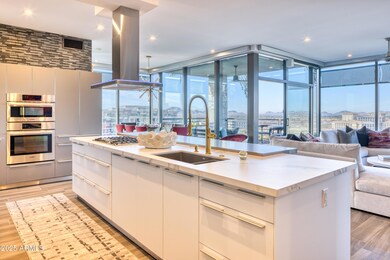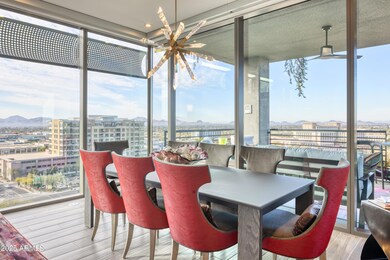
Optima Kierland II 7120 E Kierland Blvd Unit 1117 Scottsdale, AZ 85254
Kierland NeighborhoodHighlights
- Fitness Center
- Clubhouse
- Heated Community Pool
- Desert Springs Preparatory Elementary School Rated A
- Contemporary Architecture
- Racquetball
About This Home
As of April 2025Situated on a Penthouse level on the SW Corner of 7120 Optima Kierland w/ one of the very few fabulous UNOBSTRUCTED VIEWS of CAMELBACK & MUMMY MOUNTAIN, CITY LIGHTS & THE WESTIN GOLF COURSE. The open floorplan highlights floor to ceiling windows throughout, plus an elegant Bulthaup kitchen w/ high-end appliances, and a dining room w/ full wet bar. The primary bedroom features an ensuite bath, 2 closets & private patio. There are 2 additional ensuite bedrooms also with spectacular views. All cabinetry is Bulthaup except the laundry room. Endless community amenities include a concierge, rooftop pool/spa w/ outdoor kitchen, gym w/ cold plunge, game room w/ golf simulator, dog park, lounge w/ coffee bar & MORE! There are 3 prime parking spots closest to the elevator and 2 storage units.
Property Details
Home Type
- Condominium
Est. Annual Taxes
- $12,176
Year Built
- Built in 2018
HOA Fees
- $1,664 Monthly HOA Fees
Parking
- 3 Car Garage
Home Design
- Contemporary Architecture
- Concrete Roof
Interior Spaces
- 2,232 Sq Ft Home
- Stone Flooring
- Breakfast Bar
Bedrooms and Bathrooms
- 3 Bedrooms
- Primary Bathroom is a Full Bathroom
- 3 Bathrooms
Schools
- Sandpiper Elementary School
- Desert Shadows Middle School
- Horizon High School
Utilities
- Cooling Available
- Heating Available
Additional Features
- Desert faces the front of the property
Listing and Financial Details
- Tax Lot 1117
- Assessor Parcel Number 215-43-495
Community Details
Overview
- Association fees include roof repair, insurance, ground maintenance, gas, trash, water
- Aam Association, Phone Number (602) 957-9191
- High-Rise Condominium
- Built by Optima
- Optima Kierland Center 7120 Condominium 2Nd Amd Subdivision
- 12-Story Property
Amenities
- Theater or Screening Room
- Recreation Room
Recreation
- Racquetball
- Community Spa
Security
- Security Guard
Map
About Optima Kierland II
Home Values in the Area
Average Home Value in this Area
Property History
| Date | Event | Price | Change | Sq Ft Price |
|---|---|---|---|---|
| 04/03/2025 04/03/25 | Sold | $3,500,000 | -2.1% | $1,568 / Sq Ft |
| 02/21/2025 02/21/25 | For Sale | $3,575,000 | -- | $1,602 / Sq Ft |
Tax History
| Year | Tax Paid | Tax Assessment Tax Assessment Total Assessment is a certain percentage of the fair market value that is determined by local assessors to be the total taxable value of land and additions on the property. | Land | Improvement |
|---|---|---|---|---|
| 2025 | $12,176 | $122,326 | -- | -- |
| 2024 | $11,921 | $116,501 | -- | -- |
| 2023 | $11,921 | $167,360 | $33,470 | $133,890 |
| 2022 | $11,802 | $156,820 | $31,360 | $125,460 |
| 2021 | $11,837 | $138,930 | $27,780 | $111,150 |
| 2020 | $11,470 | $141,820 | $28,360 | $113,460 |
| 2019 | $11,486 | $126,780 | $25,350 | $101,430 |
Mortgage History
| Date | Status | Loan Amount | Loan Type |
|---|---|---|---|
| Previous Owner | $2,560,000 | New Conventional |
Deed History
| Date | Type | Sale Price | Title Company |
|---|---|---|---|
| Warranty Deed | $3,500,000 | Great American Title Agency | |
| Warranty Deed | $3,200,000 | First American Title Insurance | |
| Interfamily Deed Transfer | -- | None Available | |
| Special Warranty Deed | $1,586,716 | First American Title Insuran |
Similar Homes in Scottsdale, AZ
Source: Arizona Regional Multiple Listing Service (ARMLS)
MLS Number: 6824201
APN: 215-43-495
- 7120 E Kierland Blvd Unit 211
- 7120 E Kierland Blvd Unit 601
- 7120 E Kierland Blvd Unit 512
- 7120 E Kierland Blvd Unit 218
- 7120 E Kierland Blvd Unit 307
- 7120 E Kierland Blvd Unit 520
- 7120 E Kierland Blvd Unit 416
- 7180 E Kierland Blvd Unit 1218
- 7180 E Kierland Blvd Unit 316
- 7180 E Kierland Blvd Unit 606
- 7180 E Kierland Blvd Unit 807
- 7180 E Kierland Blvd Unit 312
- 7180 E Kierland Blvd Unit 1209
- 7180 E Kierland Blvd Unit 516
- 7180 E Kierland Blvd Unit 311
- 7180 E Kierland Blvd Unit 916
- 7180 E Kierland Blvd Unit 314
- 7180 E Kierland Blvd Unit 509
- 7180 E Kierland Blvd Unit 1015
- 7180 E Kierland Blvd Unit 1115
