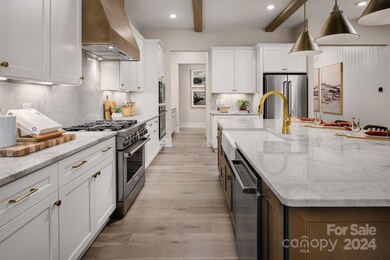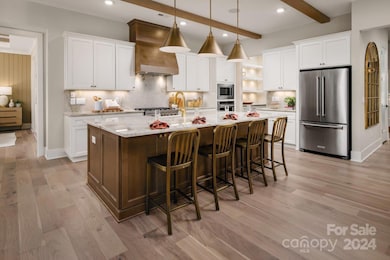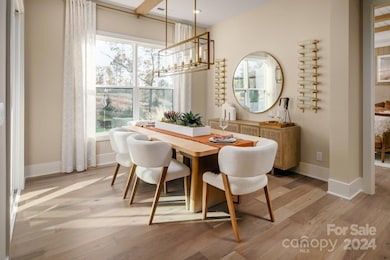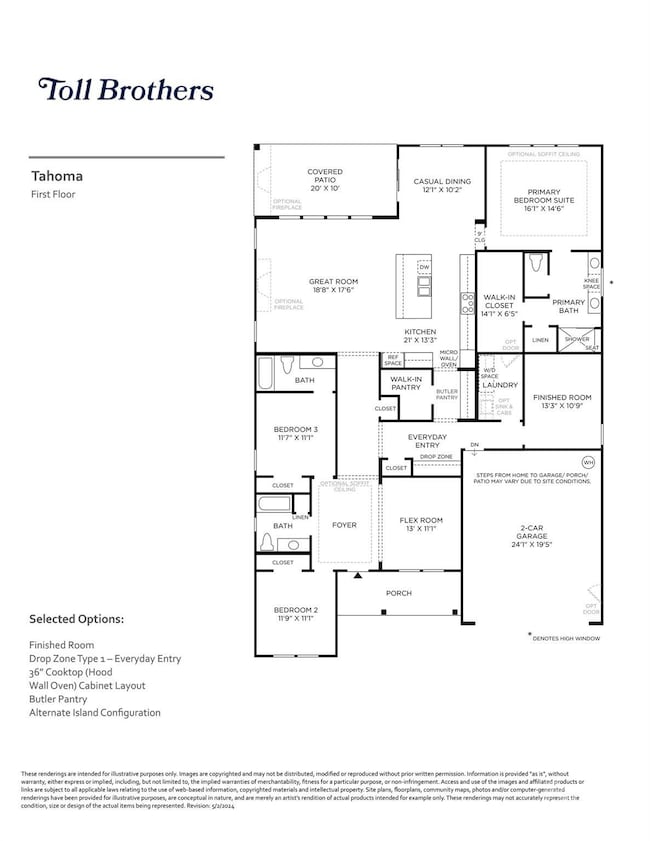
7120 Fowley Rd Unit 331 Charlotte, NC 28269
West Sugar Creek NeighborhoodEstimated payment $5,334/month
Highlights
- Community Cabanas
- Fitness Center
- Open Floorplan
- Access To Lake
- Under Construction
- Clubhouse
About This Home
Introducing the highly sought after Tahoma Ranch floorplan, a masterpiece of modern design and luxury living. This home boasts an open-concept layout with bright, expansive living spaces enhanced by soaring 10' ceilings and elegant 8' doors. The impeccably designed kitchen features a generous center island with storage, a breakfast bar, ample counter and cabinet space, a sizable walk in pantry, and a dedicated workspace. The dining area flows seamlessly into the spacious rear covered patio, perfect for entertaining. The luxurious primary suite offers a spa-inspired bath with dual vanities, a lavish shower with a seat, a private water closet, and a massive walk-in closet. Two additional bedrooms provide versatility, including one with its own private ensuite bath, ideal for guests or multi-generational living. The second bedroom is conveniently near a full hall bathroom. Experience refined living in this exceptional home, where every detail is thoughtfully crafted for you!
Listing Agent
Toll Brothers Real Estate Inc Brokerage Email: jseng@tollbrothers.com License #124908

Co-Listing Agent
Sarah Bewley
Toll Brothers Real Estate Inc Brokerage Email: jseng@tollbrothers.com License #294084
Home Details
Home Type
- Single Family
Year Built
- Built in 2024 | Under Construction
Lot Details
- Cul-De-Sac
- Lawn
- Property is zoned mx-3
HOA Fees
Parking
- 2 Car Attached Garage
- Driveway
Home Design
- Home is estimated to be completed on 9/30/25
- Ranch Style House
- Transitional Architecture
- Slab Foundation
- Stone Siding
- Hardboard
Interior Spaces
- 2,545 Sq Ft Home
- Open Floorplan
- Gas Fireplace
- Mud Room
- Entrance Foyer
- Great Room with Fireplace
Kitchen
- Breakfast Bar
- Built-In Oven
- Gas Cooktop
- Range Hood
- Microwave
- Plumbed For Ice Maker
- Dishwasher
- Kitchen Island
- Disposal
Flooring
- Tile
- Vinyl
Bedrooms and Bathrooms
- 3 Main Level Bedrooms
- Split Bedroom Floorplan
- Walk-In Closet
- 3 Full Bathrooms
Laundry
- Laundry Room
- Washer and Electric Dryer Hookup
Outdoor Features
- Fence Around Pool
- Access To Lake
- Covered patio or porch
Schools
- David Cox Road Elementary School
- Ridge Road Middle School
- Mallard Creek High School
Utilities
- Forced Air Heating and Cooling System
- Heating System Uses Natural Gas
- Gas Water Heater
Listing and Financial Details
- Assessor Parcel Number 04308223
Community Details
Overview
- Cams Association
- Built by Toll Brothers
- Griffith Lakes Subdivision, Tahoma Berkshire Floorplan
- Mandatory home owners association
Amenities
- Clubhouse
Recreation
- Tennis Courts
- Sport Court
- Recreation Facilities
- Community Playground
- Fitness Center
- Community Cabanas
- Community Pool
- Community Spa
- Dog Park
- Trails
Map
Home Values in the Area
Average Home Value in this Area
Property History
| Date | Event | Price | Change | Sq Ft Price |
|---|---|---|---|---|
| 12/26/2024 12/26/24 | Pending | -- | -- | -- |
| 12/26/2024 12/26/24 | For Sale | $758,534 | -- | $298 / Sq Ft |
Similar Homes in the area
Source: Canopy MLS (Canopy Realtor® Association)
MLS Number: 4209215
- 5020 Mint Harbor Way Unit 399
- 5040 Mint Harbor Way Unit 404
- 5205 Mint Harbor Way Unit 353
- 5209 Mint Harbor Way Unit 352
- 5216 Mint Harbor Way Unit 284
- 5213 Mint Harbor Way Unit 351
- 4122 Eastover Glen Rd Unit 316
- 4126 Eastover Glen Rd Unit 317
- 5304 Mint Harbor Way Unit 287
- 5313 Mint Harbor Way Unit 312
- 5310 Mint Harbor Way Unit 288
- 4811 Victoria Ave
- 5316 Mint Harbor Way Unit 289
- 4813 Victoria Ave
- 4815 Victoria Ave
- 4817 Victoria Ave
- 5322 Mint Harbor Way Unit 290
- 5325 Mint Harbor Way Unit 309
- 4819 Victoria Ave
- 4821 Victoria Ave






