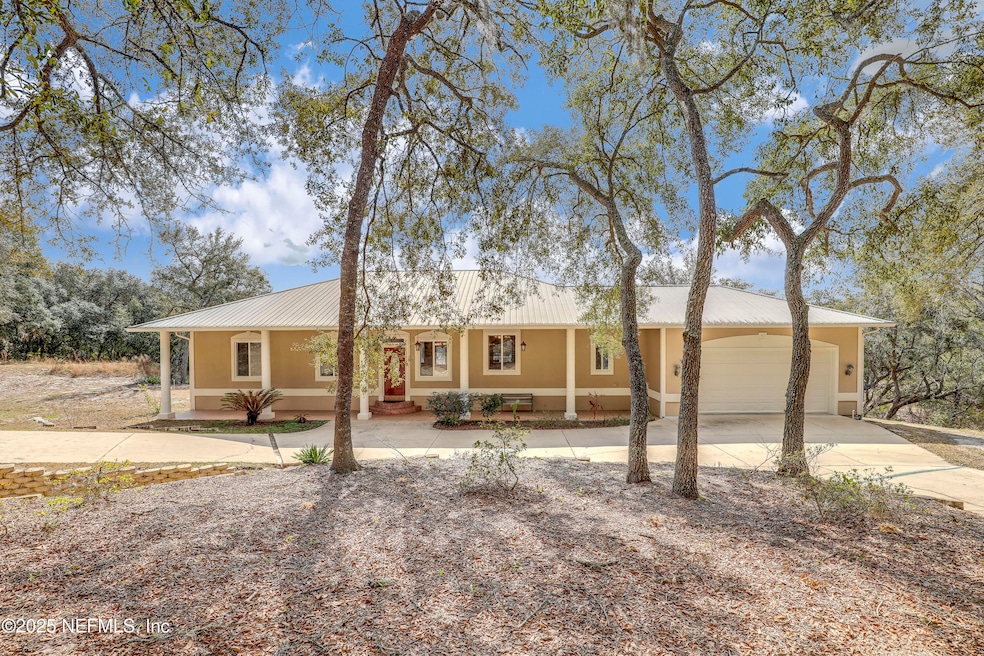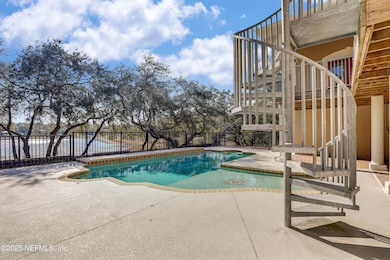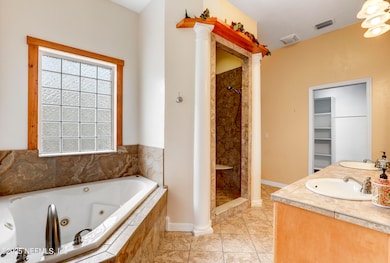
7120 Gas Line Rd Keystone Heights, FL 32656
Estimated payment $4,862/month
Highlights
- Lake View
- Contemporary Architecture
- No HOA
- Waterfront
- Terrace
- Circular Driveway
About This Home
** LAKEFRONT ** SALTWATER POOL ** ACREAGE ** Escape to luxury with this stunning 3700 sqft waterfront home on Loch Lommond. Boasting over160ft of shoreline on over 3 private acres, this 5928 sq ft home offers the ultimate in privacy and upscale living. The spacious upper level features a custom kitchen with maple cabinets, a breakfast bar, and an open living area with 10' ceilings. Three bedrooms with walk-in closets and two bathrooms with whirlpool tubs provide comfort and style. The primary suite is a true oasis with double showers and a huge custom closet. Enjoy breathtaking lake and saltwater pool views from the expansive upper deck. The versatile 1500 sq ft finished daylight basement, also heated and cooled, is perfect for guests or extended family. It includes a large bath, a kitchenette wired for a full-size refrigerator and stove, and can easily accommodate three additional bedrooms. A second garage/workshop adds even more flexibility. Step out onto the fenced patio and dive into the sparkling saltwater pool with beach entry. The property is plumbed for propane, ready for your outdoor kitchen dreams. This stunning home is your chance to live the lakefront lifestyle you've always wanted!
-First Garage: 18x8' garage door.
-Second Garage: 765 sf insulated garage/workshop with an 8x7' roll-up door.
-Frame construction on upper level of home is 2x6 on 16" centers.
-Subfloor is tongue and groove 3D4" plywood
-Acrocrete finish (painted 4/2024)
-metal roof
-two Marathon (built like a Yeti) water heaters
-HVAC replaced January 2023
-two electrical panels
-new pool pump and salt generator 6/2024
-Icynene insulation in roof, walls, and floor trusses (16" on center)
-roof and walls decked with 5/8" plywood (no OSB)
-approx. 800'x12' wide concrete circular driveway and pole barn
Home Details
Home Type
- Single Family
Est. Annual Taxes
- $4,821
Year Built
- Built in 2005 | Remodeled
Lot Details
- 3.23 Acre Lot
- Waterfront
- Property fronts a county road
- Street terminates at a dead end
- Northeast Facing Home
- Many Trees
Parking
- 2 Car Attached Garage
- Garage Door Opener
- Circular Driveway
- Additional Parking
Home Design
- Contemporary Architecture
- Metal Roof
- Stucco
Interior Spaces
- 3,637 Sq Ft Home
- 2-Story Property
- Built-In Features
- Ceiling Fan
- Entrance Foyer
- Lake Views
- Fire and Smoke Detector
Kitchen
- Breakfast Bar
- Electric Range
- Microwave
- Ice Maker
- Dishwasher
- Disposal
Flooring
- Laminate
- Tile
Bedrooms and Bathrooms
- 3 Bedrooms
- Split Bedroom Floorplan
- Walk-In Closet
- 3 Full Bathrooms
- Bathtub With Separate Shower Stall
Laundry
- Laundry on lower level
- Dryer
- Front Loading Washer
- Sink Near Laundry
Outdoor Features
- Saltwater Pool
- Balcony
- Terrace
- Fire Pit
- Rear Porch
Schools
- Keystone Heights Elementary School
- Keystone Heights High School
Utilities
- Central Heating and Cooling System
- Well
- Electric Water Heater
- Water Softener is Owned
- Septic Tank
Community Details
- No Home Owners Association
- Loch Lommond Subdivision
Listing and Financial Details
- Assessor Parcel Number 09082300104600000
Map
Home Values in the Area
Average Home Value in this Area
Tax History
| Year | Tax Paid | Tax Assessment Tax Assessment Total Assessment is a certain percentage of the fair market value that is determined by local assessors to be the total taxable value of land and additions on the property. | Land | Improvement |
|---|---|---|---|---|
| 2024 | $4,691 | $336,845 | -- | -- |
| 2023 | $4,691 | $327,034 | $0 | $0 |
| 2022 | $4,442 | $317,509 | $0 | $0 |
| 2021 | $4,420 | $308,262 | $0 | $0 |
| 2020 | $4,264 | $304,006 | $0 | $0 |
| 2019 | $4,206 | $297,172 | $0 | $0 |
| 2018 | $3,879 | $291,631 | $0 | $0 |
| 2017 | $3,862 | $285,633 | $0 | $0 |
| 2016 | $3,861 | $279,758 | $0 | $0 |
| 2015 | $3,949 | $277,813 | $0 | $0 |
| 2014 | $3,852 | $275,608 | $0 | $0 |
Property History
| Date | Event | Price | Change | Sq Ft Price |
|---|---|---|---|---|
| 04/10/2025 04/10/25 | Price Changed | $799,000 | -8.1% | $220 / Sq Ft |
| 03/26/2025 03/26/25 | Price Changed | $869,000 | -1.1% | $239 / Sq Ft |
| 03/11/2025 03/11/25 | Price Changed | $879,000 | -5.4% | $242 / Sq Ft |
| 02/07/2025 02/07/25 | For Sale | $929,000 | -- | $255 / Sq Ft |
Deed History
| Date | Type | Sale Price | Title Company |
|---|---|---|---|
| Interfamily Deed Transfer | -- | Attorney | |
| Interfamily Deed Transfer | -- | Attorney | |
| Interfamily Deed Transfer | -- | Attorney | |
| Warranty Deed | $27,000 | -- |
Mortgage History
| Date | Status | Loan Amount | Loan Type |
|---|---|---|---|
| Open | $150,000 | Credit Line Revolving |
Similar Homes in Keystone Heights, FL
Source: realMLS (Northeast Florida Multiple Listing Service)
MLS Number: 2069224
APN: 09-08-23-001046-000-00
- 7076 Gas Line Rd
- 7195 Gas Line Rd
- 6612 Camelot Ct
- 6981 Deer Springs Rd
- 6470 Brooklyn Bay Rd
- 6261 Little Lake Geneva Rd
- 6393 Little Lake Geneva Rd
- 6270 Little Lake Geneva Rd
- 6380 Little Lake Geneva Rd
- 7047 Clemson St
- 7058 Sewanee St
- 7060 Stetson St
- 6874 Deer Springs Rd
- 6213 Oglethorpe Ave
- 6711 Little Rain Lake Rd
- 00 Northwestern Ave
- 6218 Northwestern Ave
- 6528 Woodland Dr
- 6294 Alliance Ave
- 6310 Alliance Ave






