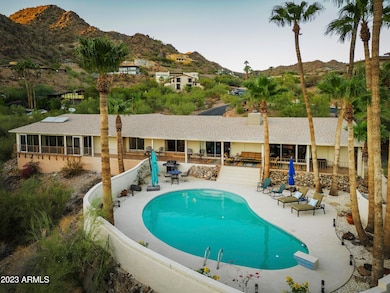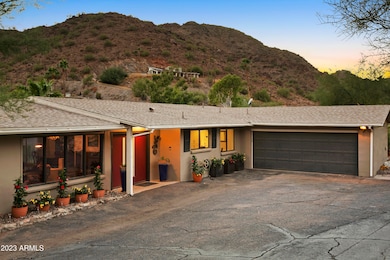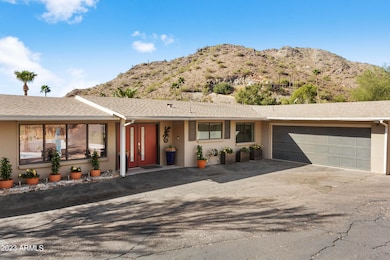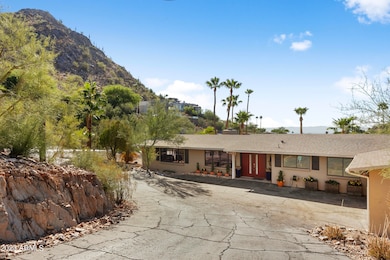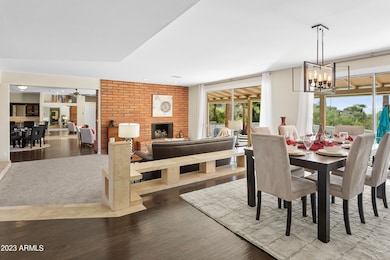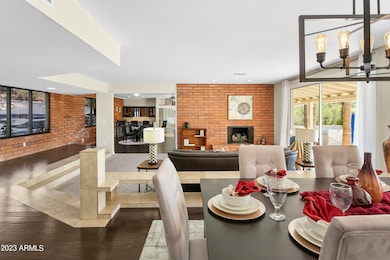
7120 N Clearwater Pkwy Paradise Valley, AZ 85253
Paradise Valley NeighborhoodEstimated payment $12,091/month
Highlights
- Gated with Attendant
- Private Pool
- City Lights View
- Kiva Elementary School Rated A
- Gated Parking
- 0.82 Acre Lot
About This Home
Rare offering in coveted Clearwater Hills!Find an unexpected pocket of natural beauty and safety in this mountainous guard-gated community. Clearwater Hills is a refuge from the traffic and sound of city life, where you are more likely to hear a coyote howl than a honking horn - yet it is just minutes from Arcadia and Biltmore restaurants, and less than 20 minutes from Sky Harbor.From the pool, look up at a ring of mountains. From the picture windows in the home, enjoy a view of distant city lights. This location is truly unique, and the home offers so many possibilities.This mid-century home offers 3 bedroom suites - a very spacious master with jetted tub and split shower, and two guest bedrooms with full bathrooms. (Continued in supplement...) Two powder rooms serve the main living areas. The master bedroom has a westward view of Piestewa, sitting area, dual closets, and opens to a balcony room enclosed by sliding doors. This flexible space is currently set up as a gym, but is just as easily used as a conservatory, a workspace or private lounge. This room overlooks a thriving natural wash area.The kitchen is updated with shaker cabinets, beautiful granite and newer appliances, including an induction cooktop and professional range hood. There is a seated peninsula and a kitchen table area.The formal dining area has a southward view which captures city lights at night; it is a dedicated space yet open to the large living area. From the front entry, you can look out on to two living spaces separated by back-to-back brick gas-burning fireplaces. The living areas are spacious with high ceilings and great natural light. The far side of the main living area a nice wet bar area for entertainment purposes, complete with beverage fridges. Large sliding glass doors open out on to a full-length covered veranda from every space along the back of the home, so you never lose view of your beautiful surroundings. Motorized roller shades offer privacy on the north facing windows at night.The powder room in the living area doubles as a pool bathroom as it opens onto the patio. The spacious pool deck is a step down from the home itself, offering privacy to swimmers while still feeling very open.A large pantry, laundry and utility room are right off of the kitchen, leading to the 2 -car garage. A large storage room runs along the back of the garage.The home has a newer roof as of 2019, and new flooring, stucco, & paint as of 2020. More recent upgrades include new HVAC units, new gas tankless water heater, plumbed gas to two fireplaces with remote fire controls, upgraded dishwasher, & new pool pump.While the character and quality of this home are lovely as-is, it would also be a great candidate for expansion or remodel. Buildable lots in the community garner high pricing and and a square footage addition or even a scrape and rebuild would be profitable in this location for a buyer with the right resources. 2nd story views from this location are easy to imagine by standing in the driveway looking out over the home - incredible!
Home Details
Home Type
- Single Family
Est. Annual Taxes
- $6,690
Year Built
- Built in 1967
Lot Details
- 0.82 Acre Lot
- Private Streets
- Desert faces the front and back of the property
- Wrought Iron Fence
- Block Wall Fence
- Front and Back Yard Sprinklers
- Sprinklers on Timer
- Private Yard
HOA Fees
- $375 Monthly HOA Fees
Parking
- 7 Open Parking Spaces
- 2 Car Garage
- Gated Parking
Property Views
- City Lights
- Mountain
Home Design
- Brick Exterior Construction
- Wood Frame Construction
- Cellulose Insulation
- Composition Roof
- Block Exterior
- Stucco
Interior Spaces
- 3,204 Sq Ft Home
- 1-Story Property
- Wet Bar
- Ceiling height of 9 feet or more
- Ceiling Fan
- Gas Fireplace
- Double Pane Windows
- Low Emissivity Windows
- Roller Shields
- Wood Frame Window
- Family Room with Fireplace
- 2 Fireplaces
- Living Room with Fireplace
Kitchen
- Eat-In Kitchen
- ENERGY STAR Qualified Appliances
- Granite Countertops
Flooring
- Wood
- Carpet
- Stone
- Tile
Bedrooms and Bathrooms
- 3 Bedrooms
- Remodeled Bathroom
- Primary Bathroom is a Full Bathroom
- 4.5 Bathrooms
- Dual Vanity Sinks in Primary Bathroom
- Easy To Use Faucet Levers
- Low Flow Plumbing Fixtures
- Hydromassage or Jetted Bathtub
- Bathtub With Separate Shower Stall
Accessible Home Design
- Bath Scalding Control Feature
- Grab Bar In Bathroom
- Accessible Kitchen
- Low Kitchen Cabinetry
- Accessible Hallway
- Remote Devices
- Doors with lever handles
- Doors are 32 inches wide or more
- Multiple Entries or Exits
- Hard or Low Nap Flooring
Eco-Friendly Details
- ENERGY STAR Qualified Equipment
Pool
- Private Pool
- Fence Around Pool
- Pool Pump
- Diving Board
Outdoor Features
- Balcony
- Screened Patio
- Outdoor Storage
Schools
- Kiva Elementary School
- Mohave Middle School
- Saguaro High School
Utilities
- Cooling System Updated in 2022
- Cooling Available
- Heating System Uses Natural Gas
- Tankless Water Heater
- Septic Tank
- High Speed Internet
- Cable TV Available
Listing and Financial Details
- Tax Lot 185
- Assessor Parcel Number 169-13-052
Community Details
Overview
- Association fees include cable TV, street maintenance
- Clearwater Hills HOA, Phone Number (480) 922-9080
- Clearwater Hills 2 Lots 197 198, 201 206 Subdivision
- FHA/VA Approved Complex
Security
- Gated with Attendant
Map
Home Values in the Area
Average Home Value in this Area
Tax History
| Year | Tax Paid | Tax Assessment Tax Assessment Total Assessment is a certain percentage of the fair market value that is determined by local assessors to be the total taxable value of land and additions on the property. | Land | Improvement |
|---|---|---|---|---|
| 2025 | $7,375 | $114,627 | -- | -- |
| 2024 | $6,230 | $109,169 | -- | -- |
| 2023 | $6,230 | $143,820 | $28,760 | $115,060 |
| 2022 | $6,690 | $110,550 | $22,110 | $88,440 |
| 2021 | $7,161 | $97,920 | $19,580 | $78,340 |
| 2020 | $6,813 | $102,810 | $20,560 | $82,250 |
| 2019 | $6,446 | $90,530 | $18,100 | $72,430 |
| 2018 | $6,706 | $84,750 | $16,950 | $67,800 |
| 2017 | $6,175 | $83,620 | $16,720 | $66,900 |
| 2016 | $5,918 | $77,670 | $15,530 | $62,140 |
| 2015 | $5,824 | $77,670 | $15,530 | $62,140 |
Property History
| Date | Event | Price | Change | Sq Ft Price |
|---|---|---|---|---|
| 01/27/2025 01/27/25 | Price Changed | $1,999,000 | -3.7% | $624 / Sq Ft |
| 11/23/2024 11/23/24 | Price Changed | $2,075,000 | -3.4% | $648 / Sq Ft |
| 11/16/2024 11/16/24 | For Sale | $2,149,000 | 0.0% | $671 / Sq Ft |
| 11/16/2024 11/16/24 | Off Market | $2,149,000 | -- | -- |
| 10/21/2024 10/21/24 | Price Changed | $2,149,000 | -2.3% | $671 / Sq Ft |
| 04/24/2024 04/24/24 | For Sale | $2,199,000 | 0.0% | $686 / Sq Ft |
| 04/24/2024 04/24/24 | Off Market | $2,199,000 | -- | -- |
| 02/01/2024 02/01/24 | Price Changed | $2,199,000 | -2.3% | $686 / Sq Ft |
| 10/18/2023 10/18/23 | For Sale | $2,250,000 | +73.1% | $702 / Sq Ft |
| 09/30/2020 09/30/20 | Sold | $1,300,000 | +0.4% | $406 / Sq Ft |
| 09/03/2020 09/03/20 | Pending | -- | -- | -- |
| 09/03/2020 09/03/20 | For Sale | $1,295,000 | 0.0% | $404 / Sq Ft |
| 09/01/2020 09/01/20 | Pending | -- | -- | -- |
| 07/29/2020 07/29/20 | For Sale | $1,295,000 | +58.9% | $404 / Sq Ft |
| 01/09/2020 01/09/20 | Sold | $815,000 | -4.1% | $254 / Sq Ft |
| 11/21/2019 11/21/19 | Pending | -- | -- | -- |
| 08/13/2019 08/13/19 | Price Changed | $850,000 | -4.5% | $265 / Sq Ft |
| 03/19/2019 03/19/19 | Price Changed | $890,000 | -2.2% | $278 / Sq Ft |
| 02/13/2019 02/13/19 | For Sale | $910,000 | -- | $284 / Sq Ft |
Deed History
| Date | Type | Sale Price | Title Company |
|---|---|---|---|
| Warranty Deed | $1,300,000 | Empire West Title Agency Llc | |
| Warranty Deed | $815,000 | Landmark Ttl Assurance Agcy | |
| Interfamily Deed Transfer | -- | Driggs Title Agency Inc | |
| Interfamily Deed Transfer | -- | Accommodation | |
| Warranty Deed | $599,000 | Equity Title Agency |
Mortgage History
| Date | Status | Loan Amount | Loan Type |
|---|---|---|---|
| Open | $450,000 | New Conventional | |
| Previous Owner | $733,500 | New Conventional | |
| Previous Owner | $699,000 | New Conventional | |
| Previous Owner | $100,000 | Credit Line Revolving | |
| Previous Owner | $750,000 | Unknown | |
| Previous Owner | $725,000 | Unknown | |
| Previous Owner | $524,200 | New Conventional |
Similar Homes in the area
Source: Arizona Regional Multiple Listing Service (ARMLS)
MLS Number: 6617694
APN: 169-13-052
- 7120 N Clearwater Pkwy Unit 185
- 7036 N 40th St Unit 179
- 7133 N 40th St Unit 182
- 4129 E Sandy Mountain Rd
- 7140 N 40th St Unit 12
- 7531 N Sandy Mountain Rd Unit 169
- 4301 E Upper Ridge Way
- 7147 N Red Ledge Dr
- 7150 N 40th St Unit 11
- 4232 E Upper Ridge Way
- 6900 N 39th Place Unit 9
- 7265 N 40th St
- 4202 E Lamar Rd
- 4202 E Lamar Rd
- 6850 N 39th Place
- 7235 N 40th St Unit 3
- 7236 N 40th St Unit 8
- 6825 N 39th Place
- 7266 N 40th St Unit 5
- 7223 N Black Rock Trail

