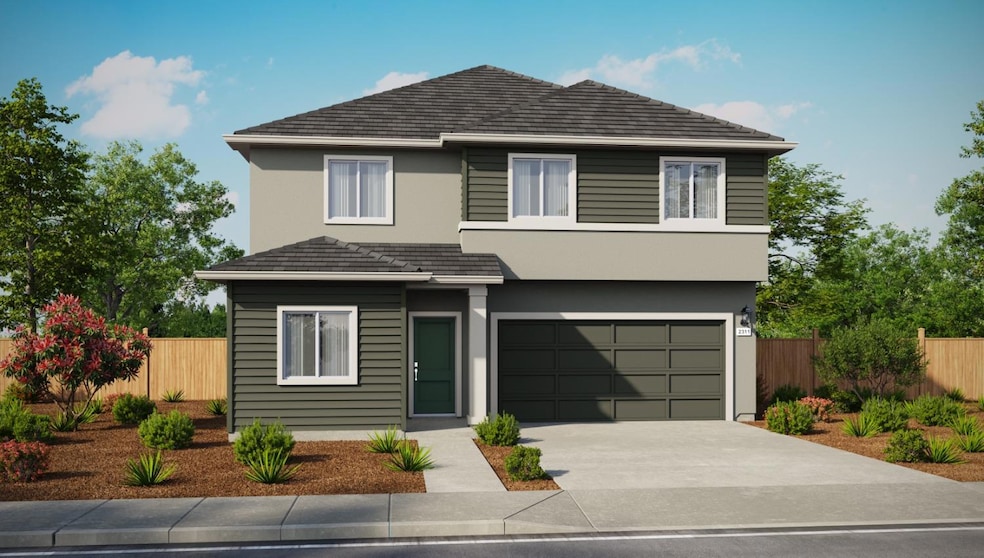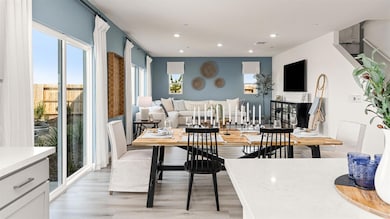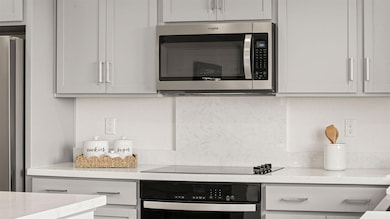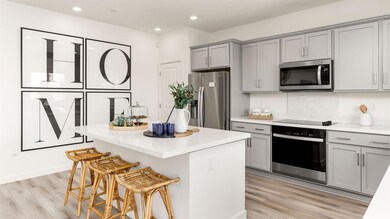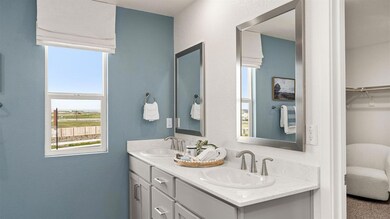
$547,490
- 4 Beds
- 2.5 Baths
- 1,615 Sq Ft
- 7017 Lone Sycamore St
- Roseville, CA
No HOA. Brand new solar home offering a two-story floor plan with 4 bedrooms, 2.5 bathrooms, and a 2-car garage. Features include a spacious open-concept great room, and a walk-in closet in the primary bedroom. Home is equipped with laminate plank flooring all downstairs, carpet upstairs, quartz counter tops and shaker-style cabinets. This is a smart features home is a connected Smart Home System
Joseph Gindele D.R. Horton -Sacramento
