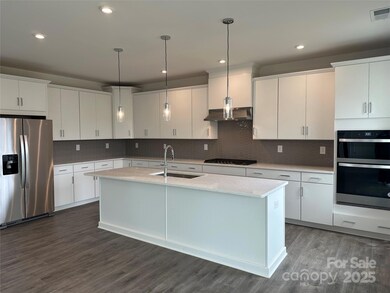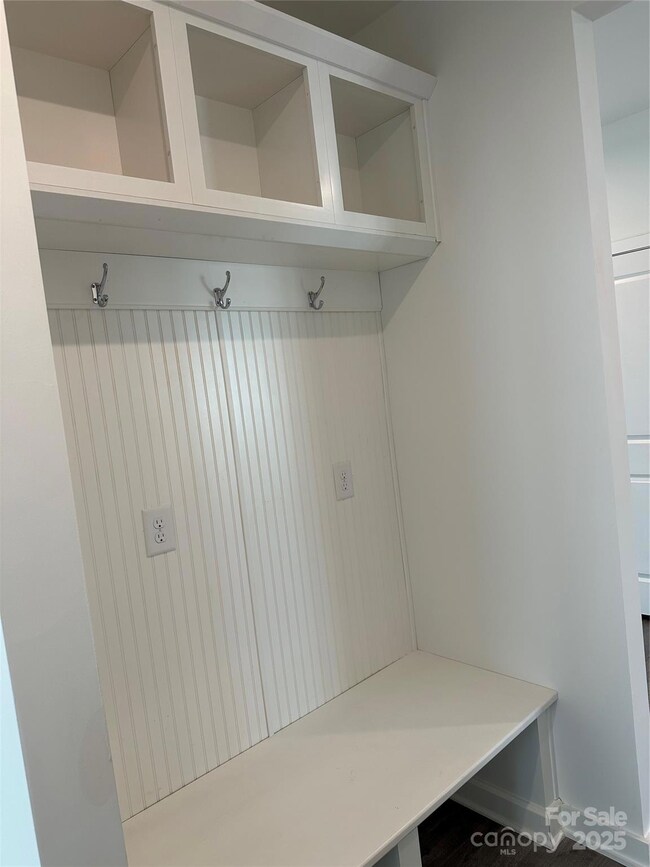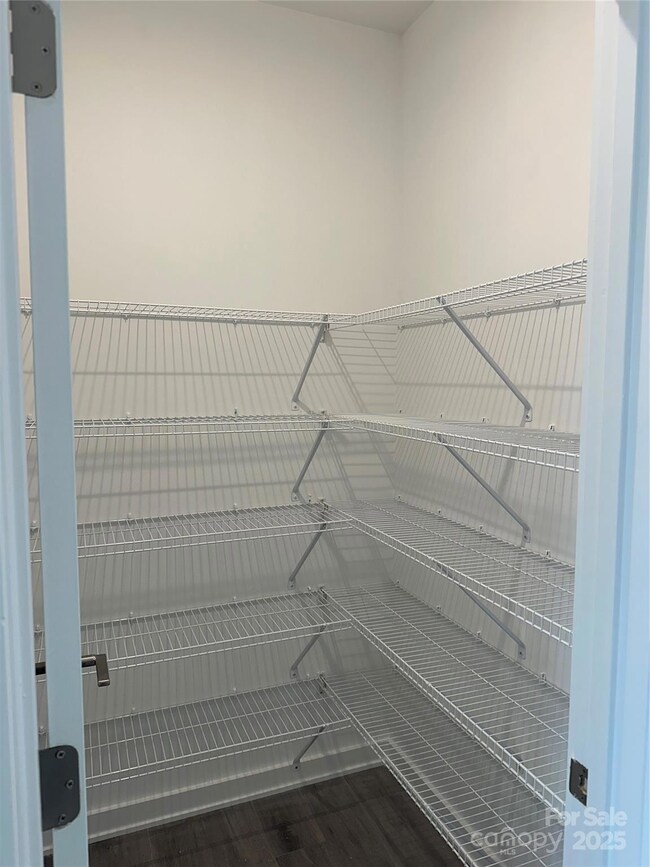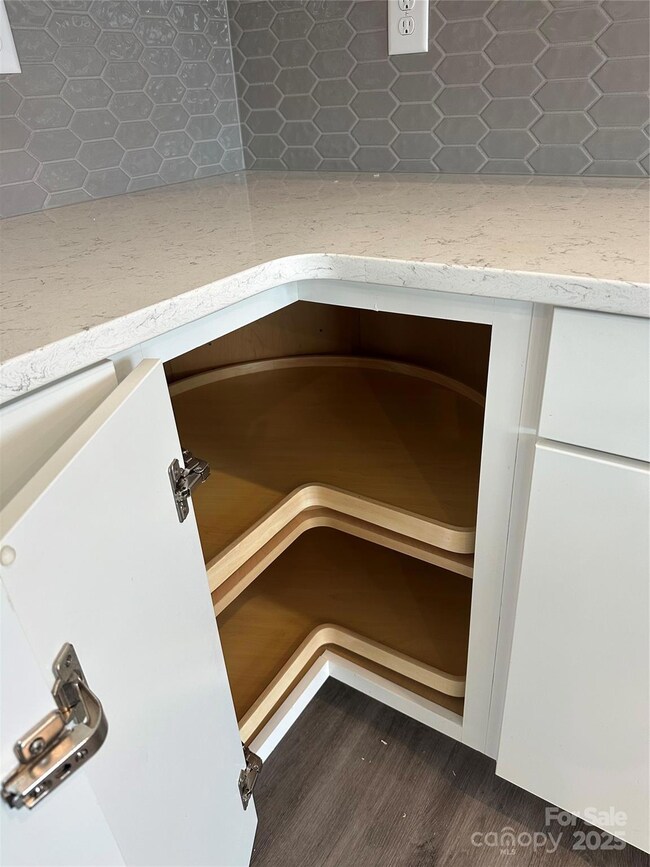
7120 Wayfarer Dr Unit 79 Charlotte, NC 28269
West Sugar Creek NeighborhoodEstimated payment $4,825/month
Highlights
- Community Cabanas
- Fitness Center
- Clubhouse
- Access To Lake
- Under Construction
- Lawn
About This Home
PRICE IMPROVEMENT! Ask your sales consultant about our limited time special incentives! Enhanced landscape package included. See agents at Sales Office. The Woodrow is part of our luxury Cottage Collection and is an immediate charmer! The airy, foyer hallway runs leads you into the open great room. Overlooking a bright casual dining area, the well-designed kitchen features a large center island with breakfast bar, wraparound counter and cabinet space, and roomy walk-in pantry. Off the 2-car garage entrance you are met with a convenient, mud area and office. The primary bedroom suite is enhanced by a large walk-in closet, stunning primary bath with dual-sink vanity, large soaking tub, luxe shower with seat, and private water closet upstairs. Central to an ample loft is a shared hall bath with dual-sink vanity, laundry room with wash sink, and secondary bedrooms with walk-in closets, one with it's own private bath. Relax and enjoy the seasons on your 10x10, rear covered patio.
Listing Agent
Toll Brothers Real Estate Inc Brokerage Email: jhicks1@tollbrothers.com License #294671
Co-Listing Agent
Toll Brothers Real Estate Inc Brokerage Email: jhicks1@tollbrothers.com License #338576
Open House Schedule
-
Saturday, April 26, 202511:00 am to 5:00 pm4/26/2025 11:00:00 AM +00:004/26/2025 5:00:00 PM +00:00Add to Calendar
-
Sunday, April 27, 20251:00 to 5:00 pm4/27/2025 1:00:00 PM +00:004/27/2025 5:00:00 PM +00:00Add to Calendar
Home Details
Home Type
- Single Family
Year Built
- Built in 2025 | Under Construction
Lot Details
- Level Lot
- Cleared Lot
- Lawn
- Property is zoned MX-3
HOA Fees
- $350 Monthly HOA Fees
Parking
- 2 Car Attached Garage
- Front Facing Garage
- Driveway
- 2 Open Parking Spaces
Home Design
- Home is estimated to be completed on 4/30/25
- Slab Foundation
Interior Spaces
- 2-Story Property
- Fireplace
- Home Security System
Kitchen
- Built-In Oven
- Gas Cooktop
- Microwave
- Plumbed For Ice Maker
- Dishwasher
- Disposal
Flooring
- Tile
- Vinyl
Bedrooms and Bathrooms
- 4 Bedrooms
Outdoor Features
- Access To Lake
- Covered patio or porch
Schools
- David Cox Road Elementary School
- Ridge Road Middle School
- Mallard Creek High School
Utilities
- Forced Air Heating and Cooling System
- Heating System Uses Natural Gas
Listing and Financial Details
- Assessor Parcel Number 04306561
Community Details
Overview
- Cams Association
- Built by Toll Brothers
- Griffith Lakes Subdivision, Woodrow Floorplan
- Mandatory home owners association
Amenities
- Clubhouse
- Business Center
Recreation
- Tennis Courts
- Sport Court
- Indoor Game Court
- Recreation Facilities
- Community Playground
- Fitness Center
- Community Cabanas
- Community Pool
- Community Spa
- Dog Park
- Trails
Map
Home Values in the Area
Average Home Value in this Area
Tax History
| Year | Tax Paid | Tax Assessment Tax Assessment Total Assessment is a certain percentage of the fair market value that is determined by local assessors to be the total taxable value of land and additions on the property. | Land | Improvement |
|---|---|---|---|---|
| 2023 | -- | -- | -- | -- |
Property History
| Date | Event | Price | Change | Sq Ft Price |
|---|---|---|---|---|
| 03/19/2025 03/19/25 | Price Changed | $679,990 | -2.2% | $217 / Sq Ft |
| 03/05/2025 03/05/25 | Price Changed | $694,990 | -0.7% | $222 / Sq Ft |
| 02/15/2025 02/15/25 | Price Changed | $699,990 | -2.8% | $223 / Sq Ft |
| 02/03/2025 02/03/25 | For Sale | $719,990 | -- | $230 / Sq Ft |
Similar Homes in the area
Source: Canopy MLS (Canopy Realtor® Association)
MLS Number: 4219479
APN: 043-065-61
- 5220 Mint Harbor Way Unit 285
- 5301 Mint Harbor Way Unit 315
- 5233 Glenwalk Dr Unit 63
- 6005 Valehaven Place Unit 49
- 7112 Wayfarer Dr Unit 81
- 7120 Wayfarer Dr Unit 79
- 7116 Wayfarer Dr Unit 80
- 7050 Wayfarer Dr Unit 85
- 8016 Brookbank Dr
- 5217 Glenwalk Dr Unit 59
- 5229 Glenwalk Dr Unit 62
- 9416 Munsing Dr Unit 151
- 9408 Munsing Dr Unit 149
- 9400 Munsing Dr Unit 147
- 3158 Finchborough Ct Unit 256
- 3063 Finchborough Ct Unit 216
- 3059 Finchborough Ct Unit 217
- 9316 Munsing Dr Unit 145
- 3051 Finchborough Ct Unit 219
- 4586 Antelope Ln






