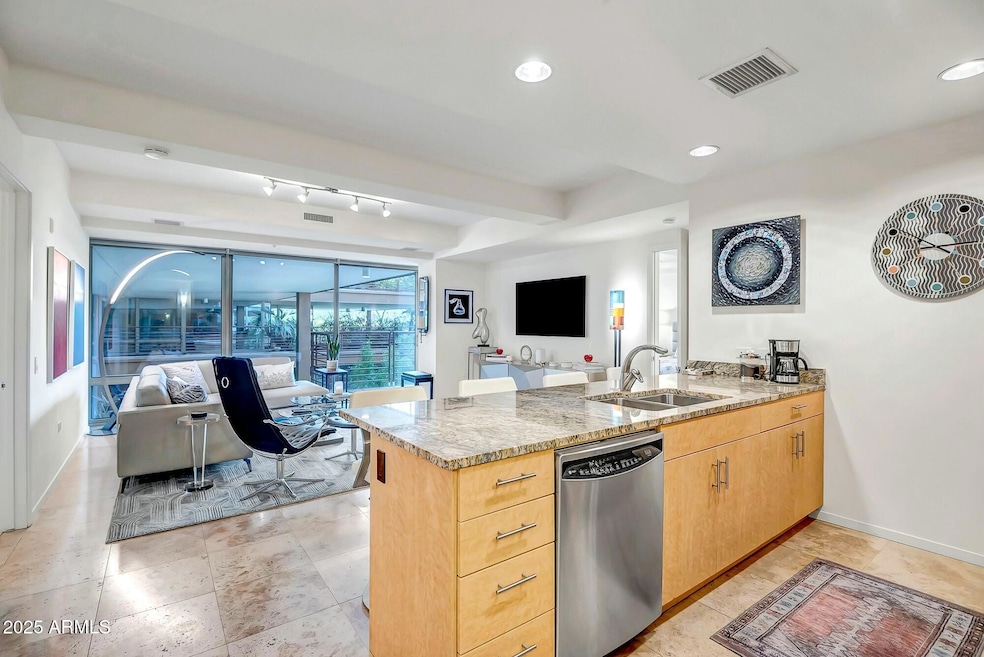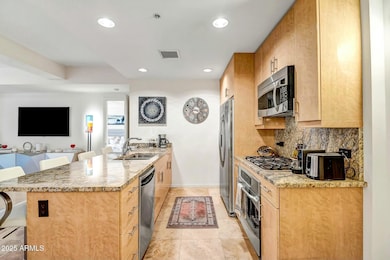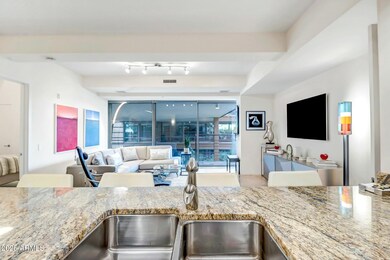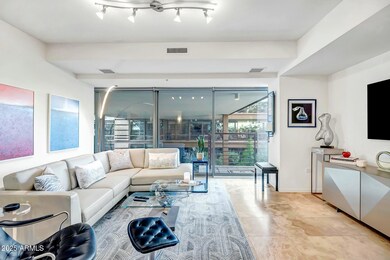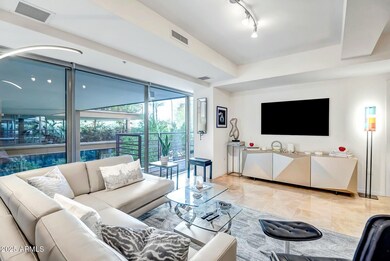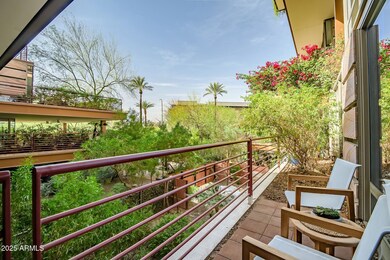
Camelview Village 7121 E Rancho Vista Dr Unit 2002 Scottsdale, AZ 85251
Indian Bend NeighborhoodEstimated payment $4,271/month
Highlights
- Concierge
- Fitness Center
- Heated Community Pool
- Kiva Elementary School Rated A
- Clubhouse
- Racquetball
About This Home
Welcome to this lovely Optima Camelview split floor plan 2 bedroom, 2 bath, 1066sqft condominium. Located in the award winning oasis of Optima Camelview & perfectly positioned in Downtown Scottsdale, the experience of living here is truly one of a kind. This unit boasts wonderful finishes through-out including travertine flooring, custom cabinetry, granite & marble countertops, stainless steel appliances and so much more. You will experience lush community views, the perfect amount of natural lighting and a charming private patio. Both the master and guest closets are custom built and provide ample clothing space. All found within the luxurious Optima Camelview Village, with it's unbeatable location & state of the art architecture/amenities. Community amenities include: Two Outdoor Zen Pools, Spas & Bbqs. One on each side of the community (heated year round). 24,000 sq. ft. Fitness Center (Recently Remodeled). Mens & Womens Locker Rooms w/ Steam Rooms, Showers and Private Lockers. Indoor Lap Pool & 2 Spas (Heated year round), On-site concierge, Putting green, Hybrid Basketball / Pickle-ball Court, Racquet ball court, On-site restaurant (metropolis), conference room, 24/7 Security, Reservable party room and multi-purpose fitness/yoga room.
Open House Schedule
-
Sunday, April 27, 20259:00 am to 5:00 pm4/27/2025 9:00:00 AM +00:004/27/2025 5:00:00 PM +00:00BY APPOINTMENT ONLY: TO SET UP SHOWING/S CONTACT YESENIA CARTER (480) 466-9443Add to Calendar
Property Details
Home Type
- Condominium
Est. Annual Taxes
- $2,559
Year Built
- Built in 2010
HOA Fees
- $569 Monthly HOA Fees
Parking
- 1 Car Garage
- Assigned Parking
Home Design
- Concrete Roof
Interior Spaces
- 1,066 Sq Ft Home
- Double Pane Windows
- Tinted Windows
- Roller Shields
- Breakfast Bar
Flooring
- Carpet
- Stone
Bedrooms and Bathrooms
- 2 Bedrooms
- 2 Bathrooms
- Dual Vanity Sinks in Primary Bathroom
Schools
- Kiva Elementary School
- Mohave Middle School
- Saguaro High School
Utilities
- Cooling Available
- Heating Available
- High Speed Internet
- Cable TV Available
Additional Features
- No Interior Steps
- Wrought Iron Fence
Listing and Financial Details
- Legal Lot and Block 2002 / 4700
- Assessor Parcel Number 173-36-169
Community Details
Overview
- Association fees include roof repair, insurance, sewer, cable TV, ground maintenance, gas, trash, water, roof replacement, maintenance exterior
- Optima Camelview HOA, Phone Number (480) 245-7560
- High-Rise Condominium
- Built by Optima Inc
- Optima Camelview Village Subdivision
- 7-Story Property
Amenities
- Concierge
- Recreation Room
Recreation
- Racquetball
- Community Spa
- Bike Trail
Map
About Camelview Village
Home Values in the Area
Average Home Value in this Area
Tax History
| Year | Tax Paid | Tax Assessment Tax Assessment Total Assessment is a certain percentage of the fair market value that is determined by local assessors to be the total taxable value of land and additions on the property. | Land | Improvement |
|---|---|---|---|---|
| 2025 | $2,559 | $37,827 | -- | -- |
| 2024 | $2,530 | $36,025 | -- | -- |
| 2023 | $2,530 | $38,470 | $7,690 | $30,780 |
| 2022 | $2,400 | $33,870 | $6,770 | $27,100 |
| 2021 | $2,550 | $31,120 | $6,220 | $24,900 |
| 2020 | $2,721 | $31,900 | $6,380 | $25,520 |
| 2019 | $2,694 | $31,180 | $6,230 | $24,950 |
| 2018 | $2,720 | $30,960 | $6,190 | $24,770 |
| 2017 | $2,840 | $32,780 | $6,550 | $26,230 |
| 2016 | $2,785 | $31,910 | $6,380 | $25,530 |
| 2015 | $2,651 | $36,200 | $7,240 | $28,960 |
Property History
| Date | Event | Price | Change | Sq Ft Price |
|---|---|---|---|---|
| 04/14/2025 04/14/25 | Price Changed | $625,000 | -7.4% | $586 / Sq Ft |
| 03/03/2025 03/03/25 | For Sale | $675,000 | 0.0% | $633 / Sq Ft |
| 10/01/2021 10/01/21 | Rented | $3,200 | 0.0% | -- |
| 09/30/2021 09/30/21 | Under Contract | -- | -- | -- |
| 09/21/2021 09/21/21 | Price Changed | $3,200 | +6.7% | $3 / Sq Ft |
| 09/19/2021 09/19/21 | Price Changed | $3,000 | -10.4% | $3 / Sq Ft |
| 08/17/2021 08/17/21 | Price Changed | $3,350 | -6.9% | $3 / Sq Ft |
| 08/03/2021 08/03/21 | Price Changed | $3,600 | -10.0% | $3 / Sq Ft |
| 07/12/2021 07/12/21 | For Rent | $4,000 | 0.0% | -- |
| 07/05/2021 07/05/21 | Sold | $550,000 | -1.6% | $516 / Sq Ft |
| 05/27/2021 05/27/21 | For Sale | $559,000 | 0.0% | $524 / Sq Ft |
| 02/02/2021 02/02/21 | Rented | $4,000 | +14.4% | -- |
| 01/13/2021 01/13/21 | For Rent | $3,495 | +16.7% | -- |
| 07/18/2020 07/18/20 | Rented | $2,995 | 0.0% | -- |
| 07/18/2020 07/18/20 | Under Contract | -- | -- | -- |
| 05/18/2020 05/18/20 | For Rent | $2,995 | -17.9% | -- |
| 02/22/2020 02/22/20 | Rented | $3,650 | +12.3% | -- |
| 02/12/2020 02/12/20 | For Rent | $3,250 | 0.0% | -- |
| 01/24/2020 01/24/20 | Sold | $382,500 | -0.6% | $359 / Sq Ft |
| 12/06/2019 12/06/19 | For Sale | $385,000 | 0.0% | $361 / Sq Ft |
| 06/01/2014 06/01/14 | Rented | $2,000 | -20.0% | -- |
| 04/25/2014 04/25/14 | Under Contract | -- | -- | -- |
| 11/14/2013 11/14/13 | For Rent | $2,500 | -- | -- |
Deed History
| Date | Type | Sale Price | Title Company |
|---|---|---|---|
| Warranty Deed | $550,000 | Empire West Title Agency Llc | |
| Warranty Deed | $382,500 | Stewart Ttl & Tr Of Phoenix | |
| Cash Sale Deed | $375,000 | First American Title |
Mortgage History
| Date | Status | Loan Amount | Loan Type |
|---|---|---|---|
| Previous Owner | $286,750 | New Conventional |
Similar Homes in Scottsdale, AZ
Source: Arizona Regional Multiple Listing Service (ARMLS)
MLS Number: 6829122
APN: 173-36-169
- 7131 E Rancho Vista Dr Unit 3001
- 7131 E Rancho Vista Dr Unit 3005
- 7131 E Rancho Vista Dr Unit 3004
- 7131 E Rancho Vista Dr Unit 4003
- 7131 E Rancho Vista Dr Unit 3002
- 7131 E Rancho Vista Dr Unit 4007
- 7131 E Rancho Vista Dr Unit 2011
- 7137 E Rancho Vista Dr Unit 6009
- 7137 E Rancho Vista Dr Unit 2004
- 7137 E Rancho Vista Dr Unit 3003
- 7137 E Rancho Vista Dr Unit 5001
- 7137 E Rancho Vista Dr Unit 6010
- 7137 E Rancho Vista Dr Unit 2002
- 7137 E Rancho Vista Dr Unit 2007
- 7137 E Rancho Vista Dr Unit 5008
- 7137 E Rancho Vista Dr Unit 7008
- 7141 E Rancho Vista Dr Unit 2011
- 7127 E Rancho Vista Dr Unit 2003
- 7127 E Rancho Vista Dr Unit 5009
- 7127 E Rancho Vista Dr Unit 6011
