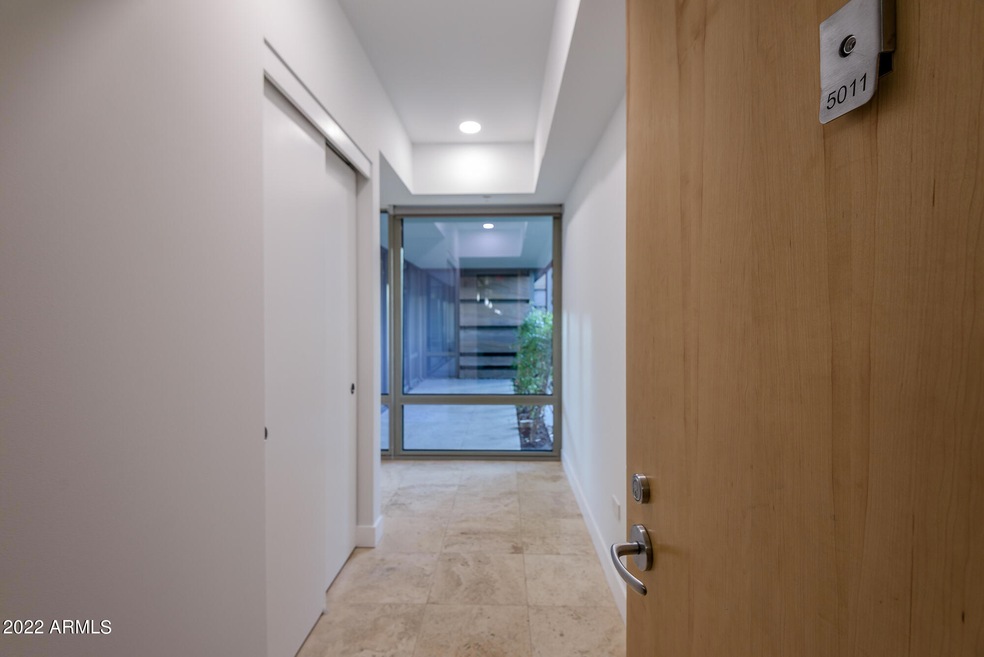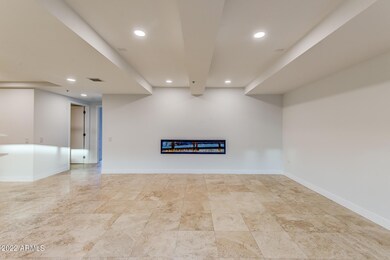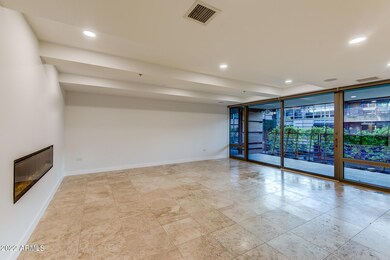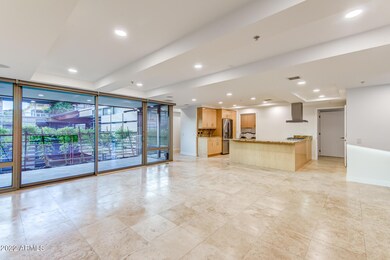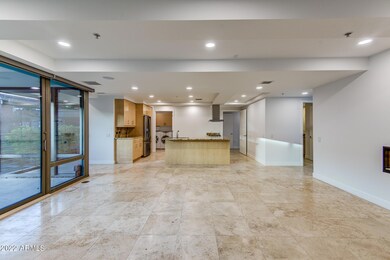
Camelview Village 7121 E Rancho Vista Dr Unit 5011 Scottsdale, AZ 85251
Indian Bend NeighborhoodHighlights
- Concierge
- Fitness Center
- Clubhouse
- Kiva Elementary School Rated A
- Gated with Attendant
- Contemporary Architecture
About This Home
As of April 2022Quiet, interior 3bd/2ba end unit in the most exclusive condo complex in Scottsdale. Featuring one of the lowest 3 bedroom monthly hoa's in the entire community. This stunning home boasts an abundance of floor to ceiling windows providing natural light in every room. The kitchen includes stainless steel appliances, granite counter-tops, breakfast bar, ample cabinet space, and gas range. The luxurious master suite provides dual walk in closets with lots of built in storage, pool views, dual sinks in the elegantly appointed master bath, soaking tub, and a step-in shower. 2 prime parking spots within steps of the elevator door included. Amenities include indoor and outdoor pools, fitness center, racquetball courts, and much, much more
Property Details
Home Type
- Condominium
Est. Annual Taxes
- $4,224
Year Built
- Built in 2010
HOA Fees
- $738 Monthly HOA Fees
Parking
- 2 Car Garage
- Garage Door Opener
- Assigned Parking
Home Design
- Contemporary Architecture
- Concrete Roof
- Metal Construction or Metal Frame
Interior Spaces
- 1,826 Sq Ft Home
- 1-Story Property
- Ceiling height of 9 feet or more
- Ceiling Fan
- Low Emissivity Windows
- Living Room with Fireplace
Kitchen
- Breakfast Bar
- Gas Cooktop
- Built-In Microwave
- Granite Countertops
Flooring
- Wood
- Tile
Bedrooms and Bathrooms
- 3 Bedrooms
- Primary Bathroom is a Full Bathroom
- 2 Bathrooms
- Dual Vanity Sinks in Primary Bathroom
- Bathtub With Separate Shower Stall
Home Security
Schools
- Kiva Elementary School
- Mohave Middle School
- Saguaro Elementary High School
Utilities
- Refrigerated Cooling System
- Heating Available
- High Speed Internet
- Cable TV Available
Additional Features
- No Interior Steps
- Property is near a bus stop
Listing and Financial Details
- Legal Lot and Block 5011 / 2
- Assessor Parcel Number 173-36-207
Community Details
Overview
- Association fees include roof repair, ground maintenance, roof replacement, maintenance exterior
- Optima Camelview HOA, Phone Number (480) 245-7560
- Built by Optima Inc
- Optima Camelview Village Subdivision
- FHA/VA Approved Complex
Amenities
- Concierge
- Recreation Room
Recreation
- Racquetball
- Handball Court
- Community Spa
- Bike Trail
Security
- Gated with Attendant
- Fire Sprinkler System
Map
About Camelview Village
Home Values in the Area
Average Home Value in this Area
Property History
| Date | Event | Price | Change | Sq Ft Price |
|---|---|---|---|---|
| 04/23/2025 04/23/25 | Price Changed | $1,295,000 | -7.2% | $709 / Sq Ft |
| 03/19/2025 03/19/25 | Price Changed | $1,395,000 | -6.7% | $764 / Sq Ft |
| 02/13/2025 02/13/25 | For Sale | $1,495,000 | +28.9% | $819 / Sq Ft |
| 04/08/2022 04/08/22 | Sold | $1,160,000 | 0.0% | $635 / Sq Ft |
| 04/01/2022 04/01/22 | Pending | -- | -- | -- |
| 04/01/2022 04/01/22 | Off Market | $1,160,000 | -- | -- |
| 03/30/2022 03/30/22 | Price Changed | $1,199,900 | -2.0% | $657 / Sq Ft |
| 03/17/2022 03/17/22 | Price Changed | $1,225,000 | -0.8% | $671 / Sq Ft |
| 03/11/2022 03/11/22 | Price Changed | $1,235,000 | -1.2% | $676 / Sq Ft |
| 01/03/2022 01/03/22 | Price Changed | $1,250,000 | +4.6% | $685 / Sq Ft |
| 11/06/2021 11/06/21 | For Sale | $1,195,000 | +32.8% | $654 / Sq Ft |
| 11/01/2021 11/01/21 | Sold | $899,990 | 0.0% | $493 / Sq Ft |
| 10/07/2021 10/07/21 | For Sale | $899,900 | 0.0% | $493 / Sq Ft |
| 11/01/2020 11/01/20 | Rented | $3,800 | -5.0% | -- |
| 09/17/2020 09/17/20 | For Rent | $4,000 | 0.0% | -- |
| 05/26/2015 05/26/15 | Sold | $750,000 | -3.2% | $411 / Sq Ft |
| 03/16/2015 03/16/15 | Price Changed | $775,000 | -3.0% | $424 / Sq Ft |
| 02/21/2015 02/21/15 | Price Changed | $799,000 | -3.6% | $438 / Sq Ft |
| 12/05/2014 12/05/14 | For Sale | $829,000 | -- | $454 / Sq Ft |
Tax History
| Year | Tax Paid | Tax Assessment Tax Assessment Total Assessment is a certain percentage of the fair market value that is determined by local assessors to be the total taxable value of land and additions on the property. | Land | Improvement |
|---|---|---|---|---|
| 2025 | $4,242 | $71,557 | -- | -- |
| 2024 | $4,186 | $68,149 | -- | -- |
| 2023 | $4,186 | $71,830 | $14,360 | $57,470 |
| 2022 | $3,940 | $63,760 | $12,750 | $51,010 |
| 2021 | $4,224 | $58,870 | $11,770 | $47,100 |
| 2020 | $4,638 | $61,420 | $12,280 | $49,140 |
| 2019 | $4,697 | $61,300 | $12,260 | $49,040 |
| 2018 | $5,063 | $64,460 | $12,890 | $51,570 |
| 2017 | $4,924 | $66,310 | $13,260 | $53,050 |
| 2016 | $4,817 | $64,620 | $12,920 | $51,700 |
| 2015 | $4,556 | $73,630 | $14,720 | $58,910 |
Mortgage History
| Date | Status | Loan Amount | Loan Type |
|---|---|---|---|
| Previous Owner | $600,000 | New Conventional | |
| Previous Owner | $492,000 | New Conventional |
Deed History
| Date | Type | Sale Price | Title Company |
|---|---|---|---|
| Warranty Deed | $1,160,000 | Wfg National Title Insurance C | |
| Warranty Deed | $872,903 | Wfg National Title Ins Co | |
| Warranty Deed | $750,000 | Security Title Agency Inc | |
| Special Warranty Deed | $637,000 | First American Title |
Similar Homes in Scottsdale, AZ
Source: Arizona Regional Multiple Listing Service (ARMLS)
MLS Number: 6317872
APN: 173-36-207
- 7121 E Rancho Vista Dr Unit 3001
- 7121 E Rancho Vista Dr Unit 1008
- 7121 E Rancho Vista Dr Unit 2002
- 7121 E Rancho Vista Dr Unit 5011
- 7127 E Rancho Vista Dr Unit 2003
- 7127 E Rancho Vista Dr Unit 5009
- 7127 E Rancho Vista Dr Unit 6011
- 7127 E Rancho Vista Dr Unit 4012
- 7117 E Rancho Vista Dr Unit 2003
- 7117 E Rancho Vista Dr Unit 3010
- 7117 E Rancho Vista Dr Unit 1012
- 7117 E Rancho Vista Dr Unit 3006
- 7117 E Rancho Vista Dr Unit 4005
- 7117 E Rancho Vista Dr Unit 2005
- 7117 E Rancho Vista Dr Unit 6008
- 7117 E Rancho Vista Dr Unit 4006
- 7117 E Rancho Vista Dr Unit 4011
- 7131 E Rancho Vista Dr Unit 3001
- 7131 E Rancho Vista Dr Unit 3005
- 7131 E Rancho Vista Dr Unit 3004
