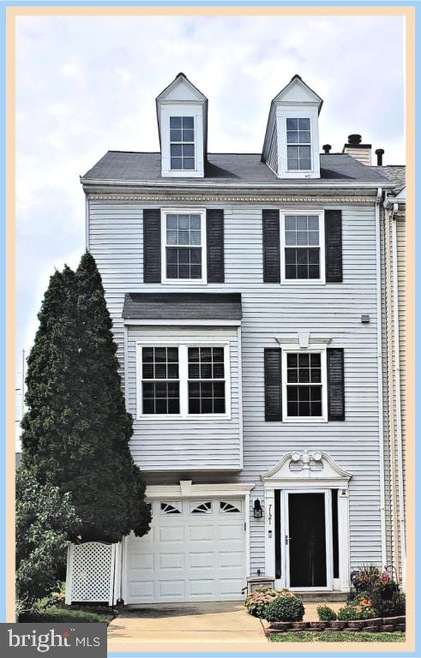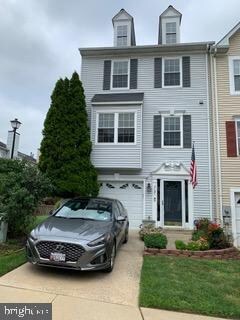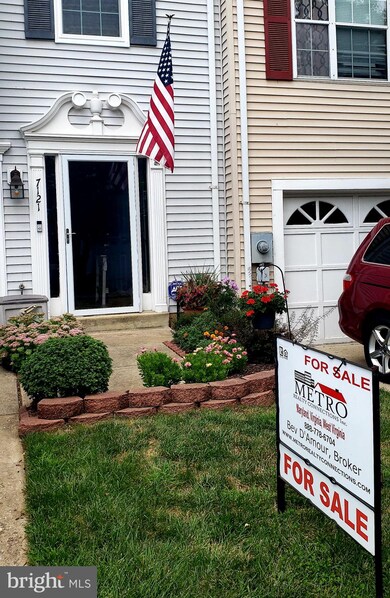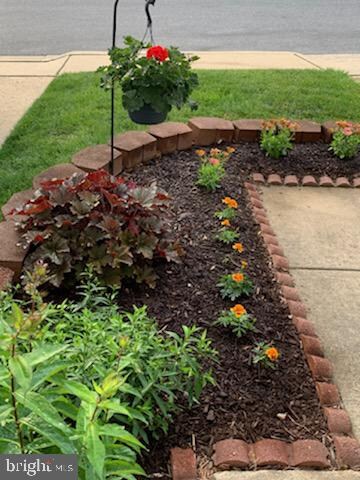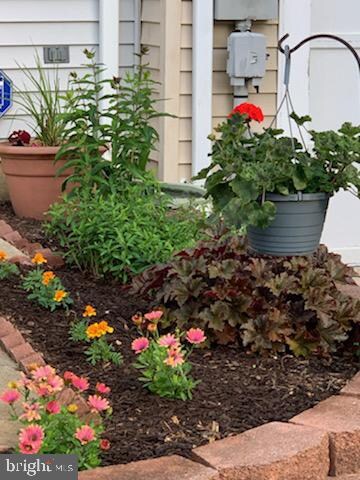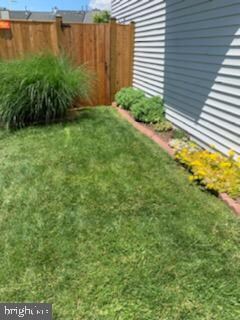
7121 Oberlin Cir Frederick, MD 21703
Ballenger Creek NeighborhoodHighlights
- Colonial Architecture
- Deck
- Community Pool
- Clubhouse
- Wood Flooring
- Eat-In Country Kitchen
About This Home
As of September 2020One beautiful house, lovingly maintained by owners in sought after Stonebridge, a small subdivision in Frederick, Maryland, not in the city but close to everything...including major commuter routes, shopping and local attractions. The end unit takes advantage of light...from morning 'til evening...all of the windows have been replaced and upgraded. 2 Sliding Glass doors are newer as well. The flooring is just gorgeous in this home! The hardwood floors gleam and check out the LVT Tile flooring professionally installed.. The "eat-in" kitchen is fully equipped including a gas range. Plenty of Corian counter space and cabinetry. Bay window. Nice size Dining Room adjoins the kitchen, separated by a rail is the living room with wood burning fireplace. A sliding glass door opens to the deck and and AWESOME motorized retractable awning with "sun shade" so that you can enjoy this area when it's a lovely sunny day. Upper level includes the Master Bedroom with walk-in closet, a bathroom with a tub/shower and double sink vanity. 2nd and 3rd bedrooms share the upper bath. The single car garage has inside access to the main level, no steps! A half bath, family room with slider to an "under the deck" patio. Washer, dryer, and HVAC are behind the closet doors... The gas furnace was replaced with a high effeciency unit and a "AprilAire" Humidifier was added. Check out the list of improvements... Let's go outside!! Check out the "garden"! Fully fenced backyard, shed. Nice! Maybe the sellers will leave the produce for you... Major improvements include: GOODMAN 2.5 Ton A/C Gas furnace Honeywell Pro Thermostat Aprilaire Whole House Humidifier- All installed by Frederick Heating and Air January 2016 New Fence installed by Frederick Fence June 2019 Hardwood Floors in Kitchen, Dining Room and Living Room, Both sets of stairs_ Petersen's Flooring 2016 LVT Tile installed in 1/2 bath Kitchen level, Master Bathroom and Guest Bathroom 2016 LVT Tile installed main at entry level hall and bath. Insulated Gehman Garage door and motor installed May 2015 Retractable Motorized Awning with Remote- American Awnings, Inc 2018 NEW WINDOWS- WHOLE HOUSE including 2 sets of 5' Sliding Patio doors - Window World 2018 MORE!! Roof replaced June 2010
Townhouse Details
Home Type
- Townhome
Est. Annual Taxes
- $2,707
Year Built
- Built in 1993
Lot Details
- 2,460 Sq Ft Lot
- Backs To Open Common Area
- Property is in very good condition
HOA Fees
- $98 Monthly HOA Fees
Parking
- 1 Car Attached Garage
- Front Facing Garage
- Garage Door Opener
Home Design
- Colonial Architecture
Interior Spaces
- 1,948 Sq Ft Home
- Property has 3 Levels
- Chair Railings
- Ceiling Fan
- Fireplace With Glass Doors
- Fireplace Mantel
- Awning
- Replacement Windows
- Vinyl Clad Windows
- Window Treatments
- Window Screens
- Sliding Doors
- Family Room
- Living Room
- Dining Room
Kitchen
- Eat-In Country Kitchen
- Gas Oven or Range
- Range Hood
- Ice Maker
- Dishwasher
- Disposal
Flooring
- Wood
- Carpet
Bedrooms and Bathrooms
- 3 Bedrooms
- En-Suite Primary Bedroom
- En-Suite Bathroom
- Walk-In Closet
Laundry
- Laundry on main level
- Dryer
- Washer
Home Security
Schools
- Tuscarora Elementary School
- Crestwood Middle School
- Tuscarora High School
Utilities
- Humidifier
- Central Heating
- Air Source Heat Pump
- Vented Exhaust Fan
- Programmable Thermostat
- Natural Gas Water Heater
Additional Features
- Level Entry For Accessibility
- Deck
Listing and Financial Details
- Tax Lot 117
- Assessor Parcel Number 1128572247
Community Details
Overview
- Stonebridge HOA
- Stonebridge Subdivision
- Property Manager
Recreation
- Community Pool
Additional Features
- Clubhouse
- Storm Doors
Map
Home Values in the Area
Average Home Value in this Area
Property History
| Date | Event | Price | Change | Sq Ft Price |
|---|---|---|---|---|
| 09/21/2020 09/21/20 | Sold | $305,000 | +1.7% | $157 / Sq Ft |
| 08/10/2020 08/10/20 | Pending | -- | -- | -- |
| 08/07/2020 08/07/20 | For Sale | $299,900 | -- | $154 / Sq Ft |
Tax History
| Year | Tax Paid | Tax Assessment Tax Assessment Total Assessment is a certain percentage of the fair market value that is determined by local assessors to be the total taxable value of land and additions on the property. | Land | Improvement |
|---|---|---|---|---|
| 2024 | $3,768 | $303,933 | $0 | $0 |
| 2023 | $3,297 | $276,267 | $0 | $0 |
| 2022 | $2,975 | $248,600 | $80,000 | $168,600 |
| 2021 | $2,829 | $240,233 | $0 | $0 |
| 2020 | $2,805 | $231,867 | $0 | $0 |
| 2019 | $2,684 | $223,500 | $61,600 | $161,900 |
| 2018 | $2,600 | $221,800 | $0 | $0 |
| 2017 | $2,625 | $223,500 | $0 | $0 |
| 2016 | $2,333 | $218,400 | $0 | $0 |
| 2015 | $2,333 | $209,800 | $0 | $0 |
| 2014 | $2,333 | $201,200 | $0 | $0 |
Mortgage History
| Date | Status | Loan Amount | Loan Type |
|---|---|---|---|
| Open | $299,475 | FHA | |
| Previous Owner | $148,300 | Stand Alone Second | |
| Previous Owner | $27,800 | Stand Alone Second | |
| Previous Owner | $129,498 | No Value Available | |
| Closed | -- | No Value Available |
Deed History
| Date | Type | Sale Price | Title Company |
|---|---|---|---|
| Deed | $305,000 | Cardinal Title Group Llc | |
| Deed | $185,000 | -- | |
| Deed | $146,000 | -- | |
| Deed | $127,900 | -- |
Similar Homes in Frederick, MD
Source: Bright MLS
MLS Number: MDFR268712
APN: 28-572247
- 5308 Hever Way
- 5701 Chase Ct
- 5342 Saint James Place
- 7061 Catalpa Rd
- 7050 Catalpa Rd
- 5734 Box Elder Ct
- 5807 Box Elder Ct
- 5625 Crabapple Dr
- 5673 Crabapple Dr
- 5669 Crabapple Dr
- 5506 Duke Ct
- 5702 Lavender Plaza Unit F
- 7114 Delegate Place
- 7127 Judicial Mews
- 5804 Lantana Cir Unit B
- 7208 Delegate Place
- 6852 Fielding Ct
- 5694 Singletree Dr
- 6718 Fallow Hill Ct
- 7101 Macon St
