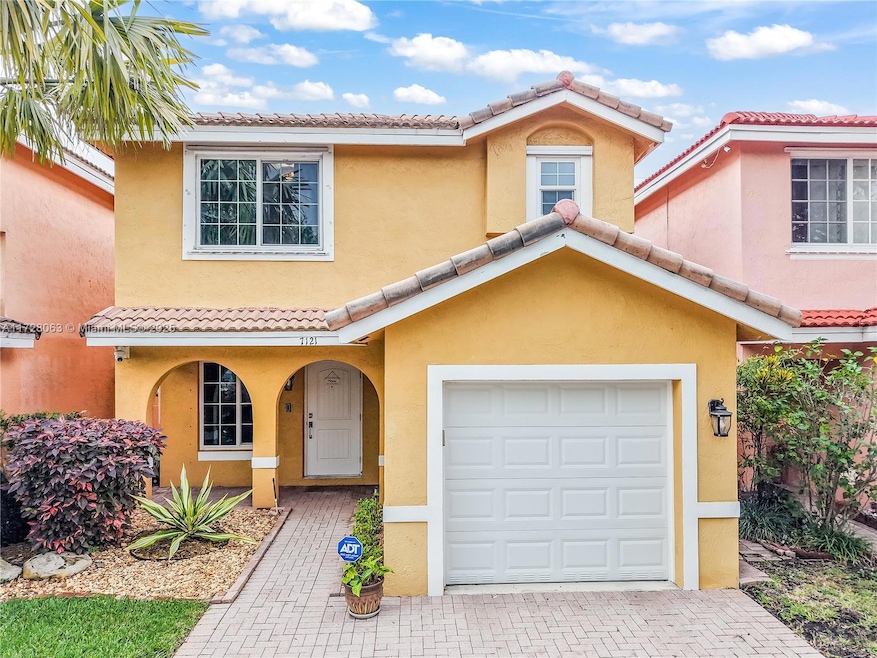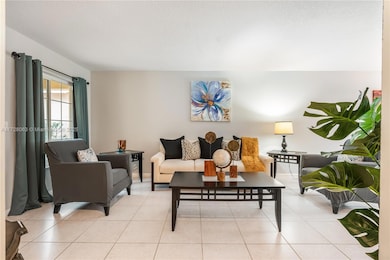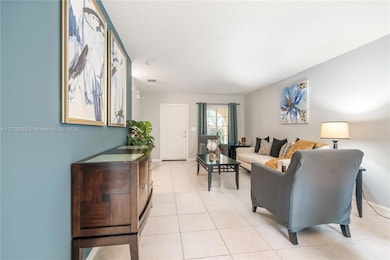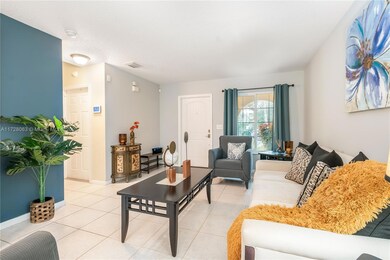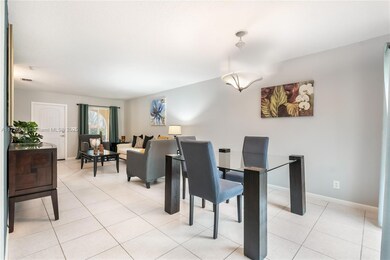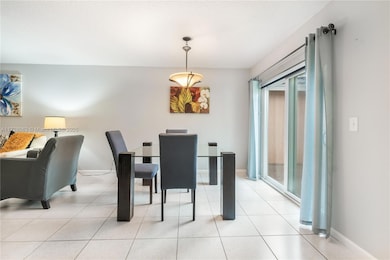
7121 Sienna Ridge Ln Lauderhill, FL 33319
Inverrary NeighborhoodHighlights
- Vaulted Ceiling
- Sun or Florida Room
- Utility Room in Garage
- Garden View
- Community Pool
- Complete Panel Shutters or Awnings
About This Home
As of March 2025Welcome to this stunning 3/2 ½ Bath SFH in the Inverrary Community. This beautifully upgraded home boasts a bright and airy atmosphere, with plenty of natural light filling every room. As you step inside, you'll immediately notice the exquisite tile and premium laminate flooring throughout. The spacious living areas are perfect for entertaining or relaxing. The home is equipped with HURRICANE IMPACT WINDOWS AND DOORS. New Stainless-Steel Appliances. Primary bedroom offers, cove ceiling, shower/tub and walk-in closet. The upgraded bathroom showcases contemporary lighting/ hardware/ new vanity with quartz countertop and a rainfall shower. The community has a pool. LOW HOA. CENTRALLY LOCATED. This home combines modern comfort with a fantastic location.
Home Details
Home Type
- Single Family
Est. Annual Taxes
- $2,966
Year Built
- Built in 2002
Lot Details
- 2,902 Sq Ft Lot
- South Facing Home
- Property is zoned RM-18
HOA Fees
- $162 Monthly HOA Fees
Parking
- 1 Car Attached Garage
- Driveway
- Paver Block
- Open Parking
Home Design
- Split Level Home
- Tile Roof
- Concrete Block And Stucco Construction
Interior Spaces
- 1,645 Sq Ft Home
- 2-Story Property
- Built-In Features
- Vaulted Ceiling
- Ceiling Fan
- Vertical Blinds
- Rods
- Sliding Windows
- Entrance Foyer
- Combination Dining and Living Room
- Sun or Florida Room
- Utility Room in Garage
- Tile Flooring
- Garden Views
Kitchen
- Self-Cleaning Oven
- Electric Range
- Microwave
- Ice Maker
- Dishwasher
- Snack Bar or Counter
- Disposal
Bedrooms and Bathrooms
- 3 Bedrooms
- Primary Bedroom Upstairs
- Split Bedroom Floorplan
- Closet Cabinetry
- Walk-In Closet
- Dual Sinks
- Jetted Tub and Shower Combination in Primary Bathroom
- Bathtub
Laundry
- Laundry in Garage
- Dryer
- Washer
Home Security
- Complete Panel Shutters or Awnings
- High Impact Windows
- High Impact Door
- Fire and Smoke Detector
Outdoor Features
- Patio
- Exterior Lighting
Schools
- Village Elementary School
- Lauderdale Lks Middle School
- Piper High School
Utilities
- Central Heating and Cooling System
- Underground Utilities
- Electric Water Heater
Listing and Financial Details
- Assessor Parcel Number 494122310570
Community Details
Overview
- S & R Of Inverrary Subdivision
- Mandatory home owners association
- Maintained Community
- The community has rules related to no recreational vehicles or boats, no trucks or trailers
Recreation
- Community Pool
Map
Home Values in the Area
Average Home Value in this Area
Property History
| Date | Event | Price | Change | Sq Ft Price |
|---|---|---|---|---|
| 03/20/2025 03/20/25 | Sold | $478,000 | -1.2% | $291 / Sq Ft |
| 03/15/2025 03/15/25 | Pending | -- | -- | -- |
| 01/19/2025 01/19/25 | For Sale | $484,000 | -- | $294 / Sq Ft |
Tax History
| Year | Tax Paid | Tax Assessment Tax Assessment Total Assessment is a certain percentage of the fair market value that is determined by local assessors to be the total taxable value of land and additions on the property. | Land | Improvement |
|---|---|---|---|---|
| 2025 | $2,966 | $146,000 | -- | -- |
| 2024 | $2,847 | $141,890 | -- | -- |
| 2023 | $2,847 | $137,760 | $0 | $0 |
| 2022 | $2,693 | $133,750 | $0 | $0 |
| 2021 | $2,659 | $129,860 | $0 | $0 |
| 2020 | $2,601 | $128,070 | $0 | $0 |
| 2019 | $2,543 | $125,200 | $0 | $0 |
| 2018 | $2,390 | $122,870 | $0 | $0 |
| 2017 | $2,299 | $120,350 | $0 | $0 |
| 2016 | $2,198 | $117,880 | $0 | $0 |
| 2015 | $2,228 | $117,070 | $0 | $0 |
| 2014 | $2,182 | $116,150 | $0 | $0 |
| 2013 | -- | $114,440 | $23,220 | $91,220 |
Mortgage History
| Date | Status | Loan Amount | Loan Type |
|---|---|---|---|
| Open | $469,342 | FHA | |
| Previous Owner | $22,541 | FHA | |
| Previous Owner | $147,283 | FHA | |
| Previous Owner | $224,000 | Negative Amortization | |
| Previous Owner | $55,000 | Stand Alone Second | |
| Previous Owner | $150,000 | Purchase Money Mortgage | |
| Previous Owner | $136,300 | No Value Available |
Deed History
| Date | Type | Sale Price | Title Company |
|---|---|---|---|
| Warranty Deed | $478,000 | Core Title | |
| Interfamily Deed Transfer | -- | Attorney | |
| Warranty Deed | $150,000 | Doral Title | |
| Interfamily Deed Transfer | -- | -- | |
| Special Warranty Deed | $151,500 | -- |
Similar Homes in the area
Source: MIAMI REALTORS® MLS
MLS Number: A11728063
APN: 49-41-22-31-0570
- 7050 NW 44th St Unit 306
- 7050 NW 44th St Unit 804
- 7050 NW 44th St Unit 402
- 4367 NW 69th Terrace
- 6920 NW 45th St
- 6778 Sienna Club Dr
- 7051 Environ Blvd Unit 433
- 7051 Environ Blvd Unit 337
- 7041 Environ Blvd Unit 227
- 7041 Environ Blvd Unit 327
- 7400 Radice Ct Unit 4054
- 7300 Radice Ct Unit 8053
- 7400 Radice Ct Unit 6074
- 7300 Radice Ct Unit 2093
- 7400 Radice Ct Unit 6094
- 7400 Radice Ct Unit 205
- 7300 Radice Ct Unit 3023
- 7400 Radice Ct Unit 4074
- 7300 Radice Ct Unit 3033
- 7300 Radice Ct Unit 4043
