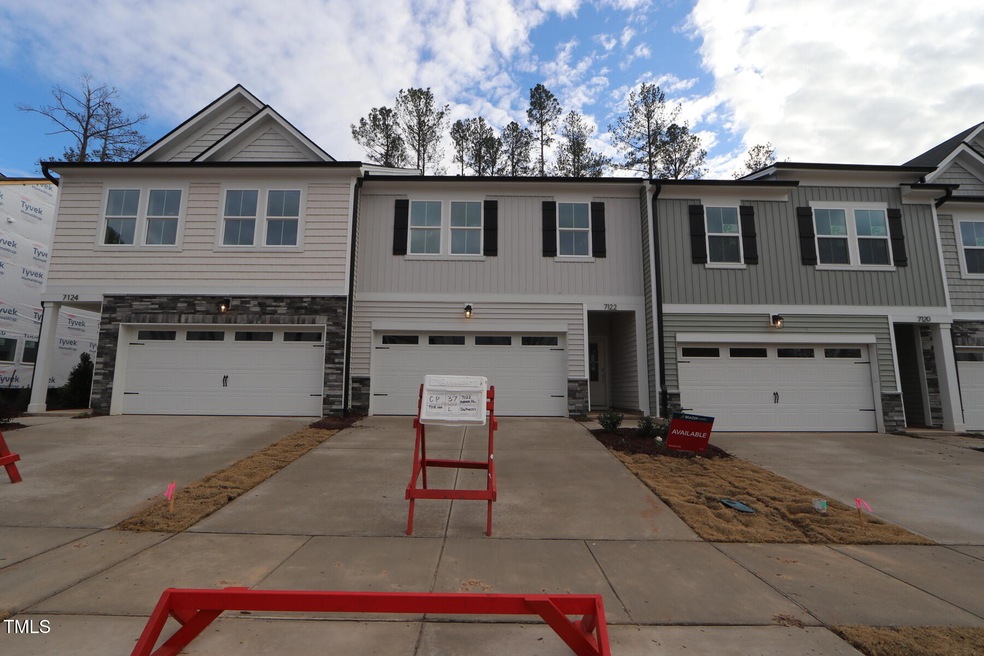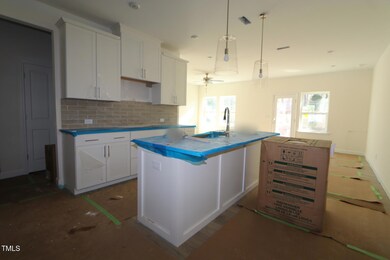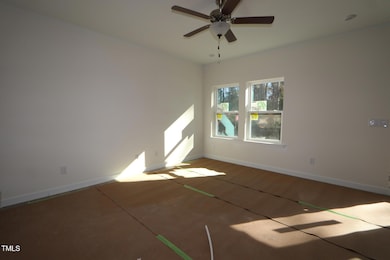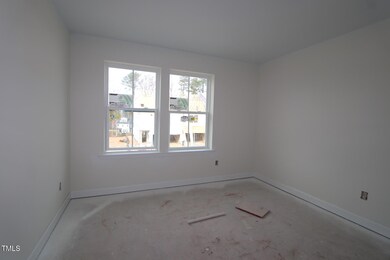
7122 Hubner Place Unit 37 Cary, NC 27519
Carpenter NeighborhoodHighlights
- New Construction
- ENERGY STAR Certified Homes
- Indoor airPLUS
- Carpenter Elementary Rated A
- Home Energy Rating Service (HERS) Rated Property
- Recreation Room
About This Home
As of March 2025Carpenters Pointe - Amazing West Cary location next to NW Cary YMCA. Convenient to Hwy 55, 540, shopping, dining and entertainment. Brand new floorplan- the Sierra is a 3-story TH with all main living on 1st floor, 3bdrms plus loft on 2nd floor and 3rd floor has spacious rec room, 4th bdrm and full ba. Interior features include a gourmet kitchen, wood stairs, quartz countertops and so much more. Every home is certified as a DOE Zero Ready Home which includes spray foam insulation, 2x6 ext walls, whole house fresh air system and are Energy Star Certified, and Indoor Air Plus qualified.
Please do not contact listing agent, please contact onsite agent for additional information- Kimberly Garrett: (516) 330-4652 or kimberly.garrett@beazer.com
Sales Center Hours:
Mon, Tues, Sat: 10am-5pm & Wed, Sun: 1pm - 5 pm
Townhouse Details
Home Type
- Townhome
Year Built
- Built in 2024 | New Construction
Lot Details
- 2,744 Sq Ft Lot
- North Facing Home
HOA Fees
- $130 Monthly HOA Fees
Parking
- 2 Car Attached Garage
- 3 Open Parking Spaces
Home Design
- Home is estimated to be completed on 3/1/25
- Farmhouse Style Home
- Slab Foundation
- Spray Foam Insulation
- Shingle Roof
- Vinyl Siding
- Low Volatile Organic Compounds (VOC) Products or Finishes
Interior Spaces
- 2,580 Sq Ft Home
- 3-Story Property
- Fireplace
- Entrance Foyer
- Great Room
- Breakfast Room
- Recreation Room
- Loft
- Laundry Room
Kitchen
- Built-In Electric Oven
- Electric Cooktop
- Dishwasher
- Stainless Steel Appliances
- Disposal
Flooring
- Carpet
- Laminate
- Tile
Bedrooms and Bathrooms
- 4 Bedrooms
- Low Flow Plumbing Fixtures
Eco-Friendly Details
- Home Energy Rating Service (HERS) Rated Property
- HERS Index Rating of 45 | Very energy efficient home
- Energy-Efficient Appliances
- Energy-Efficient Windows
- Energy-Efficient Construction
- Energy-Efficient HVAC
- Energy-Efficient Lighting
- Energy-Efficient Insulation
- Energy-Efficient Doors
- ENERGY STAR Certified Homes
- Home Performance with ENERGY STAR
- Energy-Efficient Thermostat
- No or Low VOC Paint or Finish
- Ventilation
- Indoor airPLUS
- Energy-Efficient Hot Water Distribution
Schools
- Carpenter Elementary School
- Alston Ridge Middle School
- Panther Creek High School
Utilities
- Forced Air Heating and Cooling System
- High-Efficiency Water Heater
Listing and Financial Details
- Home warranty included in the sale of the property
- Assessor Parcel Number 37
Community Details
Overview
- $2,150 One-Time Secondary Association Fee
- Association fees include ground maintenance
- Carpenters Pointe Homeowners Association, Phone Number (866) 473-2573
- Built by Beazer Homes, LLC
- Carpenters Pointe Subdivision, The Sierra Farmhouse A Floorplan
- Maintained Community
Recreation
- Community Playground
- Dog Park
- Trails
Map
Home Values in the Area
Average Home Value in this Area
Property History
| Date | Event | Price | Change | Sq Ft Price |
|---|---|---|---|---|
| 03/21/2025 03/21/25 | Sold | $569,900 | +1.8% | $221 / Sq Ft |
| 02/19/2025 02/19/25 | Pending | -- | -- | -- |
| 02/11/2025 02/11/25 | Price Changed | $559,900 | -3.4% | $217 / Sq Ft |
| 01/30/2025 01/30/25 | Price Changed | $579,900 | +1.8% | $225 / Sq Ft |
| 12/19/2024 12/19/24 | Price Changed | $569,900 | -5.0% | $221 / Sq Ft |
| 10/02/2024 10/02/24 | Price Changed | $599,900 | -0.5% | $233 / Sq Ft |
| 10/02/2024 10/02/24 | For Sale | $603,090 | -- | $234 / Sq Ft |
Similar Homes in Cary, NC
Source: Doorify MLS
MLS Number: 10055887
- 7129 Hubner Place Unit 26
- 7125 Hubner Place Unit 24
- 7131 Hubner Place Unit 27
- 7127 Hubner Place Unit 25
- 7139 Hubner Place Unit 30
- 7137 Hubner Place Unit 29
- 7135 Hubner Place Unit 28
- 7132 Hubner Place Unit 33
- 7130 Hubner Place Unit 34
- 7128 Hubner Place Unit 35
- 6914 Doddridge Ln
- 7119 Hubner Place Unit 23
- 7117 Hubner Place Unit 22
- 7115 Hubner Place Unit 21
- 7113 Hubner Place Unit 20
- 7111 Hubner Place Unit 19
- 6960 Doddridge Ln Unit 15
- 6962 Doddridge Ln Unit 14
- 6964 Doddridge Ln Unit 13
- 6966 Doddridge Ln Unit 12






