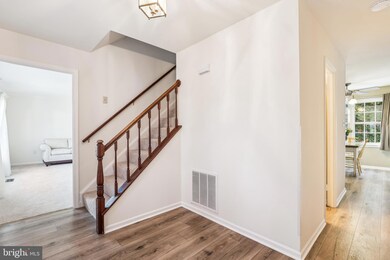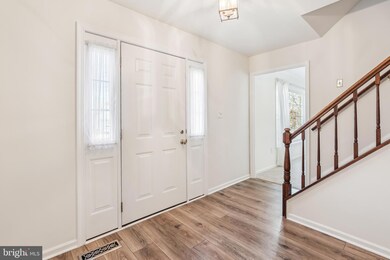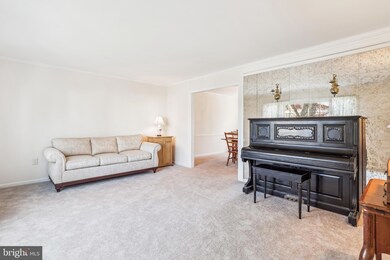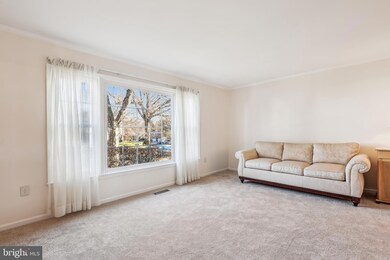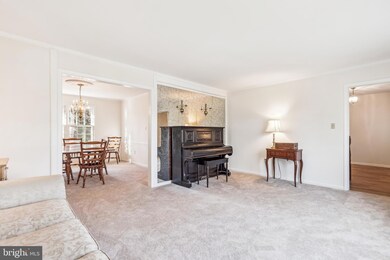
7122 Rolling Forest Ave Springfield, VA 22152
Highlights
- Eat-In Gourmet Kitchen
- Colonial Architecture
- Traditional Floor Plan
- Rolling Valley Elementary School Rated A-
- Recreation Room
- 1 Fireplace
About This Home
As of February 2025Wonderful opportunity to own in the award winning community of Rolling Forest! This beautiful brick front colonial has been lovingly maintained with special updates throughout! Inviting entry foyer, spacious living room with huge picture window, separate dining room and large eat-in kitchen with breakfast area! Main level family room with wet bar and fireplace is perfect for informal gatherings. Primary bedroom suite with updated bath, plus three additional bedrooms on the upper level. Main level washer and dryer. Walkout lower level features a recreation/exercise room, tons of storage and full bath. Roof (Corning with 50 year guarantee) 2019, hot water heater 2023, electrical panel 2022. Easy commute due to close proximity to Fairfax County Parkway, I-95, Springfield/Franconia Metro, Fort Belvoir, NGA and the Mark Center. Close to restaurants, dining, shopping and entertainment at Springfield Town Center and outdoor lovers will relish Pohick Creek Stream Valley Park.
Home Details
Home Type
- Single Family
Est. Annual Taxes
- $8,102
Year Built
- Built in 1977
Lot Details
- 8,200 Sq Ft Lot
- Property is zoned 303
HOA Fees
- $47 Monthly HOA Fees
Parking
- 2 Car Attached Garage
- Oversized Parking
- Garage Door Opener
Home Design
- Colonial Architecture
- Brick Exterior Construction
- Vinyl Siding
- Concrete Perimeter Foundation
Interior Spaces
- Property has 3 Levels
- Traditional Floor Plan
- Wet Bar
- 1 Fireplace
- Family Room Off Kitchen
- Living Room
- Breakfast Room
- Formal Dining Room
- Recreation Room
- Carpet
Kitchen
- Eat-In Gourmet Kitchen
- Built-In Microwave
- Dishwasher
- Upgraded Countertops
- Disposal
Bedrooms and Bathrooms
- 4 Bedrooms
- En-Suite Primary Bedroom
- En-Suite Bathroom
- Walk-in Shower
Laundry
- Laundry on main level
- Dryer
- Washer
Basement
- Walk-Out Basement
- Shelving
- Workshop
- Basement Windows
Schools
- Rolling Valley Elementary School
- Irving Middle School
- West Springfield High School
Utilities
- Forced Air Heating and Cooling System
- Heat Pump System
- Vented Exhaust Fan
- Electric Water Heater
Listing and Financial Details
- Tax Lot 193
- Assessor Parcel Number 0894 08 0193
Community Details
Overview
- Rolling Forest Subdivision
Recreation
- Community Pool
Map
Home Values in the Area
Average Home Value in this Area
Property History
| Date | Event | Price | Change | Sq Ft Price |
|---|---|---|---|---|
| 02/13/2025 02/13/25 | Sold | $865,000 | 0.0% | $293 / Sq Ft |
| 01/10/2025 01/10/25 | Pending | -- | -- | -- |
| 01/03/2025 01/03/25 | For Sale | $865,000 | -- | $293 / Sq Ft |
Tax History
| Year | Tax Paid | Tax Assessment Tax Assessment Total Assessment is a certain percentage of the fair market value that is determined by local assessors to be the total taxable value of land and additions on the property. | Land | Improvement |
|---|---|---|---|---|
| 2024 | $8,102 | $699,380 | $269,000 | $430,380 |
| 2023 | $7,559 | $669,840 | $269,000 | $400,840 |
| 2022 | $7,605 | $665,060 | $269,000 | $396,060 |
| 2021 | $7,030 | $599,040 | $219,000 | $380,040 |
| 2020 | $6,892 | $582,330 | $219,000 | $363,330 |
| 2019 | $6,790 | $573,730 | $214,000 | $359,730 |
| 2018 | $6,570 | $555,150 | $204,000 | $351,150 |
| 2017 | $6,179 | $532,180 | $204,000 | $328,180 |
| 2016 | $6,108 | $527,190 | $204,000 | $323,190 |
| 2015 | $5,577 | $499,760 | $189,000 | $310,760 |
| 2014 | $5,565 | $499,760 | $189,000 | $310,760 |
Mortgage History
| Date | Status | Loan Amount | Loan Type |
|---|---|---|---|
| Open | $530,000 | VA | |
| Previous Owner | $40,000 | Stand Alone Second | |
| Previous Owner | $484,350 | New Conventional | |
| Previous Owner | $488,750 | New Conventional | |
| Previous Owner | $492,000 | New Conventional |
Deed History
| Date | Type | Sale Price | Title Company |
|---|---|---|---|
| Deed | $865,000 | First American Title | |
| Warranty Deed | $615,000 | -- |
Similar Homes in Springfield, VA
Source: Bright MLS
MLS Number: VAFX2215176
APN: 0894-08-0193
- 8012 Readington Ct
- 8116 Viola St
- 8074 Whitlers Creek Ct
- 8091 Whitlers Creek Ct
- 8121 Truro Ct
- 7396 Stream Way
- 7103 Carnation Ct
- 7917 Treeside Ct
- 6901 Rolling Rd
- 0 Edge Creek Ln
- 7318 Spring View Ct
- 6806 Hathaway St
- 7383 Hidden Knolls Ct
- 7203 Burton Hill Ct
- 7116 Hadlow Ct
- 7200 Burton Hill Ct
- 7931 Bethelen Woods Ln
- 8212 Smithfield Ave
- 7049 Solomon Seal Ct
- 8287 Swope Ct


