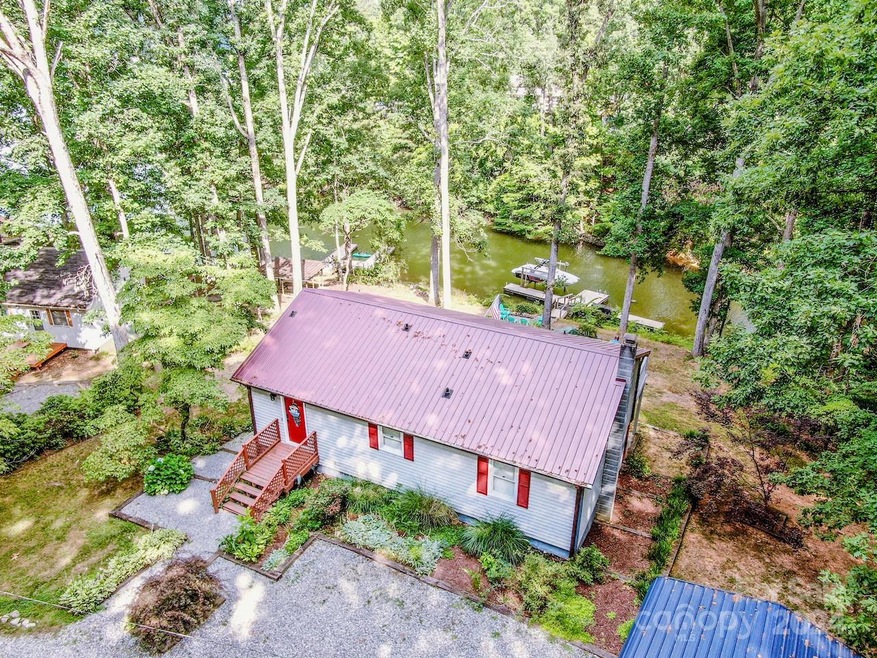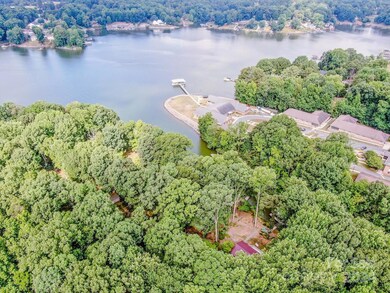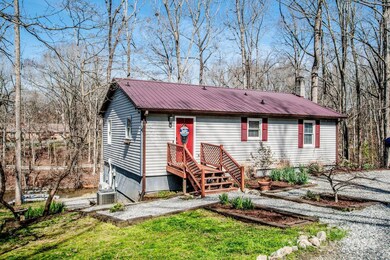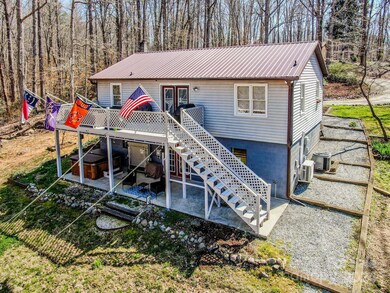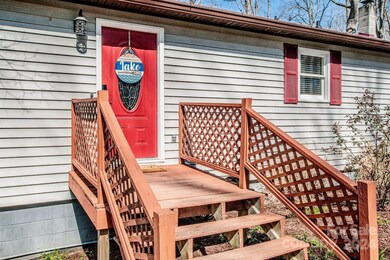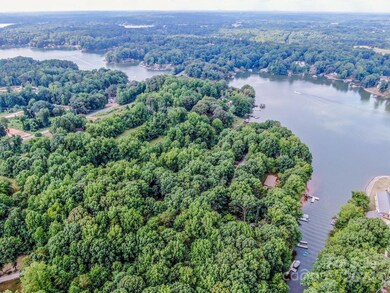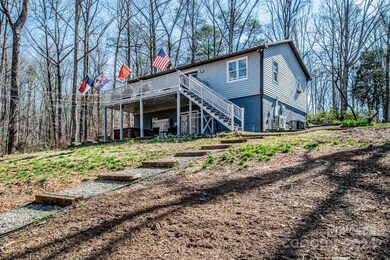
7124 Beargrass Rd Sherrills Ford, NC 28673
Lake Norman of Catawba NeighborhoodHighlights
- Docks
- Boat Lift
- Spa
- Sherrills Ford Elementary School Rated A-
- Boat Slip
- Waterfront
About This Home
As of October 2024Experience lakefront living in this meticulously maintained home, nestled in the heart of Sherrills Ford.
Boasting the potential for a third bedroom in the finished walkout basement, this property offers versatility for guests or expanding families. With Vacation Rental Potential, indulge in the tranquil ambiance of a Quiet Cove and relish the private, secluded feel without the constraints of an HOA. Home features the primary bedroom and a second bedroom on the main floor, a good-sized Deck from which you can enjoy breathtaking Sunset Views, a basement with a full bath, Murphy bed installed and a kitchenette, Electric Vehicle Charging Station, as well as your own Dock equipped with an 8000lb Boat Lift, with power & water and promising endless days of waterfront bliss.
Last Agent to Sell the Property
Epique Inc. Brokerage Email: emmanueldeku@epique.me License #296237
Home Details
Home Type
- Single Family
Est. Annual Taxes
- $2,858
Year Built
- Built in 1990
Lot Details
- Waterfront
- Lot Has A Rolling Slope
- Cleared Lot
- Wooded Lot
- Property is zoned R-30
Home Design
- Ranch Style House
- Slab Foundation
- Composition Roof
- Vinyl Siding
Interior Spaces
- Open Floorplan
- Ceiling Fan
- Insulated Windows
- Water Views
- Home Security System
Kitchen
- Electric Oven
- Electric Cooktop
- Microwave
- Dishwasher
Flooring
- Laminate
- Vinyl
Bedrooms and Bathrooms
- 2 Main Level Bedrooms
- 2 Full Bathrooms
Laundry
- Laundry Room
- Dryer
Finished Basement
- Walk-Out Basement
- Walk-Up Access
- Interior Basement Entry
- Natural lighting in basement
Parking
- Detached Carport Space
- Electric Vehicle Home Charger
- Circular Driveway
- 4 Open Parking Spaces
Outdoor Features
- Spa
- Boat Lift
- Boat Slip
- Docks
- Deck
- Fire Pit
- Separate Outdoor Workshop
- Shed
Schools
- Sherrills Ford Elementary School
- Mills Creek Middle School
- Bandys High School
Utilities
- Central Air
- Heat Pump System
- Generator Hookup
- Power Generator
- Septic Tank
- Cable TV Available
Community Details
- Water Sports
Listing and Financial Details
- Assessor Parcel Number 4607011815300000
Map
Home Values in the Area
Average Home Value in this Area
Property History
| Date | Event | Price | Change | Sq Ft Price |
|---|---|---|---|---|
| 10/09/2024 10/09/24 | Sold | $570,000 | -8.8% | $269 / Sq Ft |
| 08/05/2024 08/05/24 | Price Changed | $625,000 | -3.8% | $295 / Sq Ft |
| 05/28/2024 05/28/24 | Price Changed | $650,000 | -6.6% | $307 / Sq Ft |
| 04/15/2024 04/15/24 | Price Changed | $695,900 | -4.7% | $328 / Sq Ft |
| 03/22/2024 03/22/24 | For Sale | $730,000 | -- | $344 / Sq Ft |
Tax History
| Year | Tax Paid | Tax Assessment Tax Assessment Total Assessment is a certain percentage of the fair market value that is determined by local assessors to be the total taxable value of land and additions on the property. | Land | Improvement |
|---|---|---|---|---|
| 2024 | $2,858 | $580,300 | $222,000 | $358,300 |
| 2023 | $2,800 | $276,100 | $82,900 | $193,200 |
| 2022 | $1,947 | $276,100 | $82,900 | $193,200 |
| 2021 | $1,947 | $276,100 | $82,900 | $193,200 |
| 2020 | $1,947 | $276,100 | $82,900 | $193,200 |
| 2019 | $1,947 | $276,100 | $0 | $0 |
| 2018 | $1,538 | $224,500 | $88,800 | $135,700 |
| 2017 | $1,538 | $0 | $0 | $0 |
| 2016 | $1,538 | $0 | $0 | $0 |
| 2015 | $1,523 | $224,460 | $88,800 | $135,660 |
| 2014 | $1,523 | $253,800 | $88,700 | $165,100 |
Mortgage History
| Date | Status | Loan Amount | Loan Type |
|---|---|---|---|
| Open | $541,500 | New Conventional | |
| Previous Owner | $196,000 | Credit Line Revolving | |
| Previous Owner | $335,627 | New Conventional | |
| Previous Owner | $333,450 | New Conventional | |
| Previous Owner | $218,025 | New Conventional |
Deed History
| Date | Type | Sale Price | Title Company |
|---|---|---|---|
| Warranty Deed | $570,000 | None Listed On Document | |
| Interfamily Deed Transfer | -- | None Available | |
| Warranty Deed | $351,000 | None Available | |
| Warranty Deed | $229,500 | Attorney | |
| Deed | $12,000 | -- |
Similar Homes in Sherrills Ford, NC
Source: Canopy MLS (Canopy Realtor® Association)
MLS Number: 4119716
APN: 4607011815300000
- 3618 Tee St
- 3618 Tee St Unit 10
- 3400 Mount Pleasant Rd
- 3538 Chubs Ln
- 2378 Mount Pleasant Rd Unit 2
- 2366 Mount Pleasant Rd Unit 1
- 2389 Mount Pleasant Rd
- 7124 Nancy Lee Cir
- 7040 Hyde St
- 3552 Jefferson St Unit 7/B
- 3136 Bass Dr
- 3645 Lake Bluff Dr
- 3670 W Bay Dr
- 3628 Bay Pointe Dr
- 3637 W Bay Dr
- 3433 Spinner Ct
- 6835 Ingleside Dr
- 3598 Lake Bluff Dr
- 3675 W Bay Dr
- 0000 Jefferson St Unit 6
