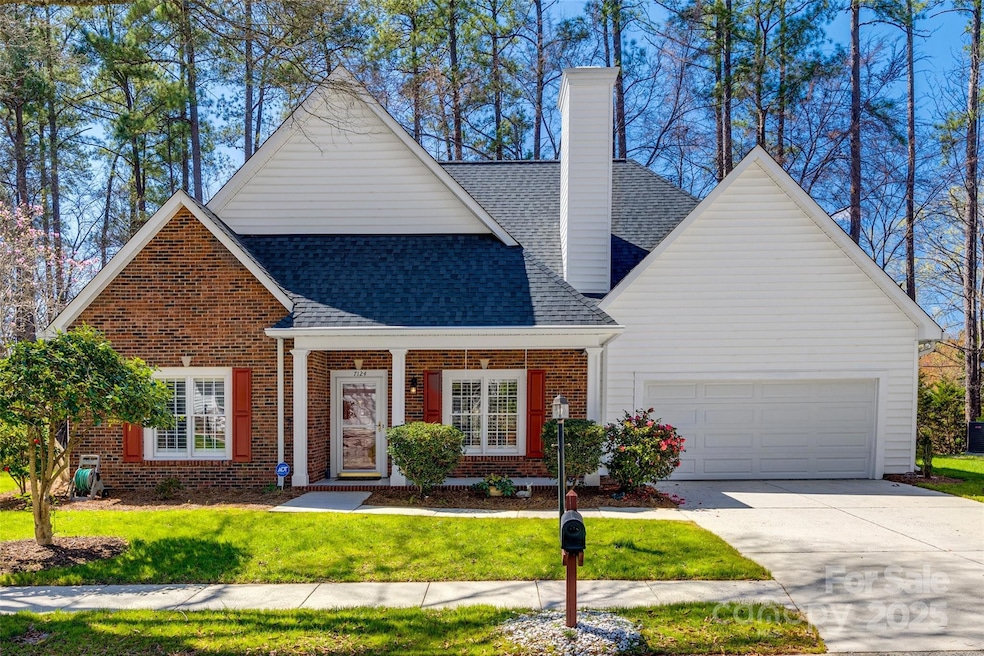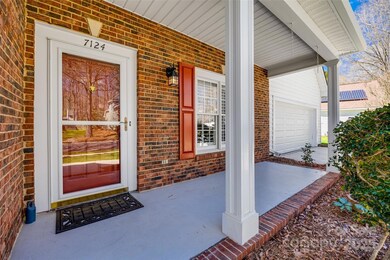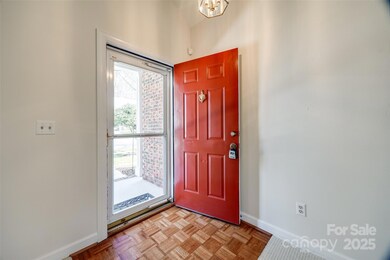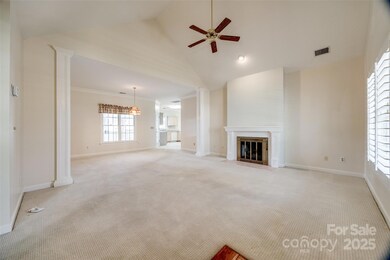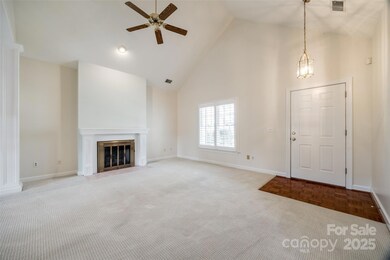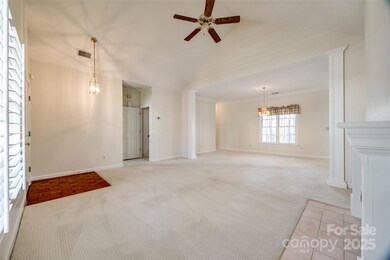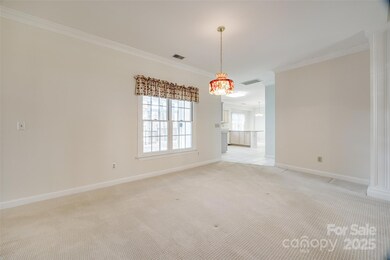
7124 Bevington Woods Ln Charlotte, NC 28277
Touchstone Village NeighborhoodHighlights
- Deck
- Wooded Lot
- Front Porch
- South Charlotte Middle Rated A-
- Transitional Architecture
- 2 Car Attached Garage
About This Home
As of April 2025Location, location, location! Charming, thoughtfully maintained ranch home in South Charlotte neighborhood with NO HOA. You'll enjoy living on the main level with additional bonus/flex space and storage on the upper level. The welcoming vaulted ceiling living room features a fireplace and beautiful plantation shutters. There's ample space in the kitchen complete with a large pantry and breakfast room with a window seat to view the pretty backyard. The primary suite features a large tub, walk-in shower & double sink vanity. There are so many options for the 2nd level bonus space which includes a bar/sink area. If you enjoy outdoor living, this home is the one for you with an extra-large deck PLUS a covered sun porch w/sliding glass doors! And it's only minutes away from Stonecrest, Blakeney, I 485 and Greenway access. Stop looking and start unpacking today!
Last Agent to Sell the Property
Keller Williams Connected Brokerage Email: natalie@terryrealtygroup.com License #12620

Home Details
Home Type
- Single Family
Est. Annual Taxes
- $3,611
Year Built
- Built in 1993
Lot Details
- Wooded Lot
- Property is zoned R-20MF
Parking
- 2 Car Attached Garage
Home Design
- Transitional Architecture
- Brick Exterior Construction
- Slab Foundation
- Vinyl Siding
Interior Spaces
- Living Room with Fireplace
- Tile Flooring
- Laundry Room
Kitchen
- Electric Range
- Microwave
- Dishwasher
Bedrooms and Bathrooms
- 3 Main Level Bedrooms
- 2 Full Bathrooms
- Garden Bath
Outdoor Features
- Deck
- Front Porch
Schools
- Mcalpine Elementary School
- South Charlotte Middle School
- Ballantyne Ridge High School
Utilities
- Central Air
- Heat Pump System
- Electric Water Heater
- Cable TV Available
Community Details
- Bevington Subdivision
Listing and Financial Details
- Assessor Parcel Number 223-402-10
Map
Home Values in the Area
Average Home Value in this Area
Property History
| Date | Event | Price | Change | Sq Ft Price |
|---|---|---|---|---|
| 04/17/2025 04/17/25 | Sold | $510,000 | +2.0% | $241 / Sq Ft |
| 03/20/2025 03/20/25 | Pending | -- | -- | -- |
| 03/20/2025 03/20/25 | For Sale | $500,000 | -- | $236 / Sq Ft |
Tax History
| Year | Tax Paid | Tax Assessment Tax Assessment Total Assessment is a certain percentage of the fair market value that is determined by local assessors to be the total taxable value of land and additions on the property. | Land | Improvement |
|---|---|---|---|---|
| 2023 | $3,611 | $456,600 | $125,000 | $331,600 |
| 2022 | $3,221 | $320,800 | $85,000 | $235,800 |
| 2021 | $3,210 | $320,800 | $85,000 | $235,800 |
| 2020 | $3,203 | $320,800 | $85,000 | $235,800 |
| 2019 | $3,187 | $320,800 | $85,000 | $235,800 |
| 2018 | $2,880 | $213,900 | $57,000 | $156,900 |
| 2017 | $2,832 | $213,900 | $57,000 | $156,900 |
| 2016 | $2,822 | $213,900 | $57,000 | $156,900 |
| 2015 | $2,811 | $213,900 | $57,000 | $156,900 |
| 2014 | $2,809 | $213,900 | $57,000 | $156,900 |
Mortgage History
| Date | Status | Loan Amount | Loan Type |
|---|---|---|---|
| Open | $75,000 | Credit Line Revolving | |
| Closed | $90,000 | Purchase Money Mortgage | |
| Previous Owner | $13,651 | Unknown |
Deed History
| Date | Type | Sale Price | Title Company |
|---|---|---|---|
| Warranty Deed | $195,000 | -- |
Similar Homes in the area
Source: Canopy MLS (Canopy Realtor® Association)
MLS Number: 4235133
APN: 223-402-10
- 7223 Fortrose Ln Unit 45
- 6672 Vlosi Dr
- 6647 Vlosi Dr
- 6635 Vlosi Dr
- 6631 Vlosi Dr
- 9239 Silver Pine Dr
- 6225 Woodleigh Oaks Dr
- 9130 Twilight Hill Ct
- 6605 Point Comfort Ln Unit 103
- 8634 Woodmere Crossing Ln
- 9607 Stoney Hill Ln
- 9637 Stoney Hill Ln
- 9304 Elverson Dr
- 11212 Carmel Chace Dr Unit 101
- 9439 Bonnie Briar Cir
- 9451 Bonnie Briar Cir
- 5809 Woodleigh Oaks Dr
- 6809 Copernicus Cir
- 6617 Wannamaker Ln
- 10501 Rougemont Ln
