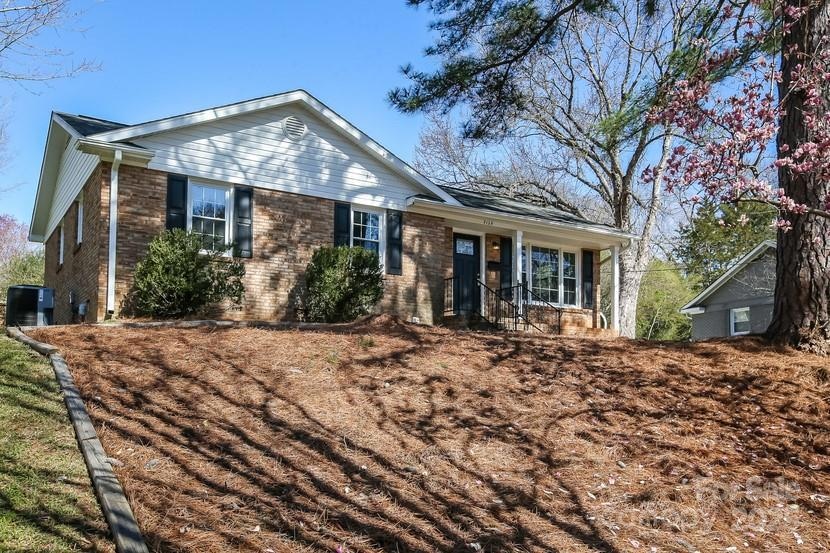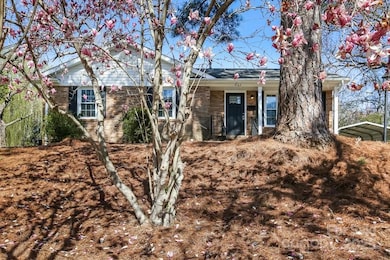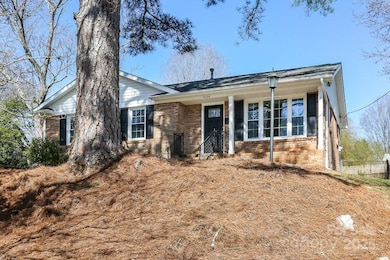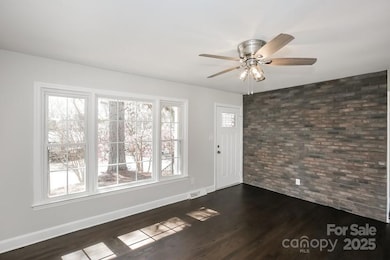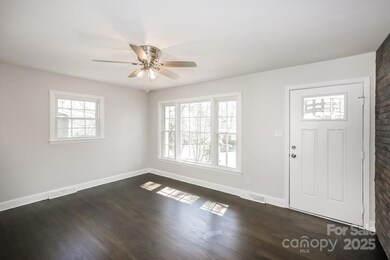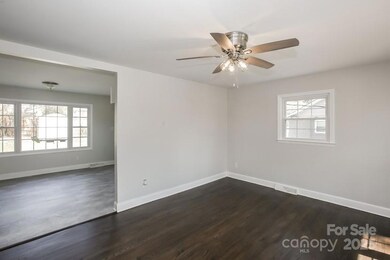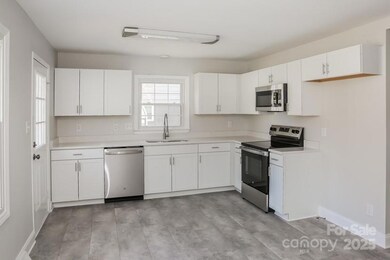
7124 Brynhurst Dr Charlotte, NC 28210
Starmount Forest NeighborhoodEstimated payment $2,752/month
Highlights
- Laundry Room
- 1-Story Property
- Forced Air Heating and Cooling System
- South Mecklenburg High School Rated A-
- Four Sided Brick Exterior Elevation
About This Home
Welcome to this cozy 3-bedroom, 2-bathroom ranch-style home located in the heart of Charlotte, offering a perfect blend of comfort and convenience. With a well-designed floorplan, this home features spacious living areas, providing ample room for both relaxation and entertaining. The eat-in kitchen flows seamlessly into the family room, creating an ideal space for gatherings.
Step outside to your own fully fenced backyard—perfect for enjoying a quiet evening outdoors. Just minutes away from shopping, dining, parks, and major highways, this home is ideally situated close to everything you need while maintaining a peaceful, residential atmosphere.
Don’t miss out on this fantastic opportunity—schedule a showing today!
Listing Agent
Mark Spain Real Estate Brokerage Email: lisabelk@markspain.com License #282516

Home Details
Home Type
- Single Family
Est. Annual Taxes
- $2,889
Year Built
- Built in 1964
Parking
- Driveway
Home Design
- Four Sided Brick Exterior Elevation
Interior Spaces
- 1,075 Sq Ft Home
- 1-Story Property
- Crawl Space
- Laundry Room
Kitchen
- Electric Range
- Dishwasher
Bedrooms and Bathrooms
- 3 Main Level Bedrooms
Additional Features
- Property is zoned N1-B
- Forced Air Heating and Cooling System
Community Details
- Starmount Subdivision
Listing and Financial Details
- Assessor Parcel Number 173-173-16
Map
Home Values in the Area
Average Home Value in this Area
Tax History
| Year | Tax Paid | Tax Assessment Tax Assessment Total Assessment is a certain percentage of the fair market value that is determined by local assessors to be the total taxable value of land and additions on the property. | Land | Improvement |
|---|---|---|---|---|
| 2023 | $2,889 | $361,200 | $195,000 | $166,200 |
| 2022 | $2,532 | $249,400 | $125,000 | $124,400 |
| 2021 | $2,521 | $249,400 | $125,000 | $124,400 |
| 2020 | $2,514 | $249,400 | $125,000 | $124,400 |
| 2019 | $2,498 | $249,400 | $125,000 | $124,400 |
| 2018 | $1,842 | $134,800 | $60,000 | $74,800 |
| 2017 | $1,808 | $134,800 | $60,000 | $74,800 |
| 2016 | $1,798 | $134,800 | $60,000 | $74,800 |
| 2015 | $1,787 | $134,800 | $60,000 | $74,800 |
| 2014 | $1,919 | $144,600 | $60,000 | $84,600 |
Property History
| Date | Event | Price | Change | Sq Ft Price |
|---|---|---|---|---|
| 04/21/2025 04/21/25 | Pending | -- | -- | -- |
| 04/04/2025 04/04/25 | Price Changed | $449,900 | -2.2% | $419 / Sq Ft |
| 03/14/2025 03/14/25 | For Sale | $459,900 | -- | $428 / Sq Ft |
Deed History
| Date | Type | Sale Price | Title Company |
|---|---|---|---|
| Warranty Deed | $380,000 | Titlevest | |
| Warranty Deed | $106,000 | -- |
Mortgage History
| Date | Status | Loan Amount | Loan Type |
|---|---|---|---|
| Previous Owner | $120,000 | New Conventional | |
| Previous Owner | $122,700 | New Conventional | |
| Previous Owner | $126,800 | Fannie Mae Freddie Mac | |
| Previous Owner | $105,100 | FHA |
Similar Homes in the area
Source: Canopy MLS (Canopy Realtor® Association)
MLS Number: 4232916
APN: 173-173-16
- 7037 Wrentree Dr
- 7024 Rockledge Dr
- 6956 Oakstone Place
- 7009 Wrentree Dr
- 7101 Ridgebrook Dr
- 2429 Sugar Mill Rd
- 1532 Starbrook Dr
- 1346 Hill Rd
- 2710 Goneaway Rd
- 9914 Ainslie Downs St
- 2059 Lennox Square Rd
- 9804 Ainslie Downs St
- 9710 Ainslie Downs St
- 2021 Lennox Square Rd
- 2036 Edgewater Dr
- 1129 Doveridge St
- 9108 Ainslie Downs St
- 1438 Larkfield Ln
- 9115 Bluefield St
- 2815 Burnt Mill Rd
