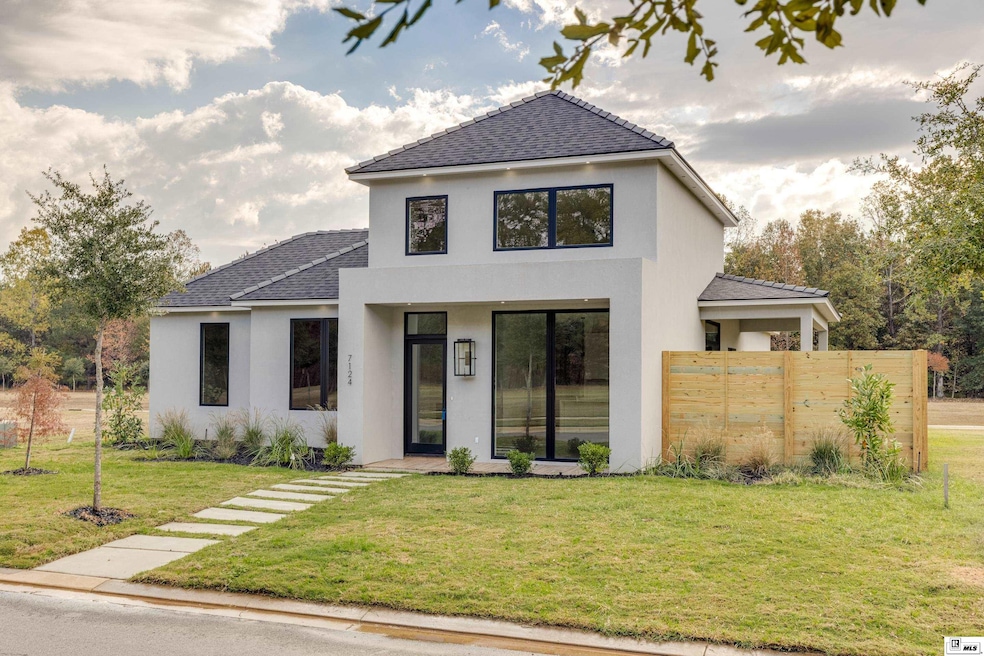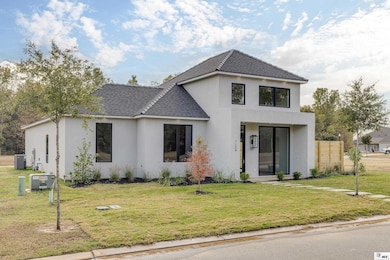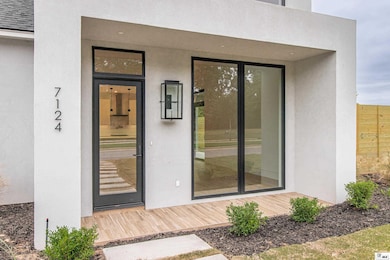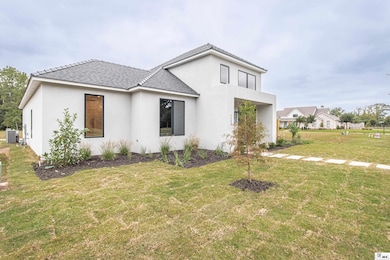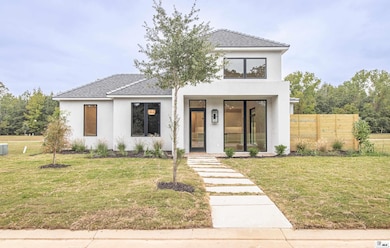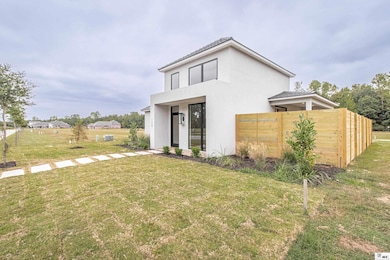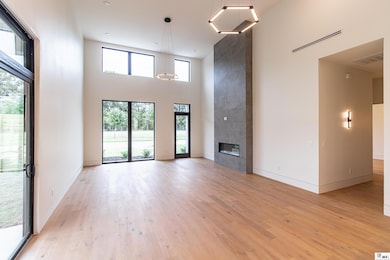
7124 Egret Landing Monroe, LA 71203
North Monroe NeighborhoodHighlights
- New Construction
- 1 Acre Lot
- Contemporary Architecture
- Sterlington Elementary School Rated A-
- Landscaped Professionally
- 1-minute walk to Black Bayou Lake National Wildlife Refuge
About This Home
As of April 2024*****WITH ACCEPTABLE OFFER SELLER IS WILLING TO ASSIST WITH $5,000 OF BUYERS CLOSING COSTS!***** Newly completed and custom built, this home is centrally located in the prestigious Egret Landing. The house is equipped with modern air vents, flush baseboards, trimless 8-foot doors, 5/8 sheetrock and European hardwood floors. Throughout the house, you'll find designer fixtures, which add a touch of luxury and sophistication. The natural light floods the home through modern Andersen windows. The living room includes an 18-foot custom fireplace, which serves as a striking focal point and adds warmth and ambiance to the space. The living room also boasts 18-foot ceilings, creating a spacious and open feel, while the rest of the house has 11-foot ceilings. The kitchen features quartz countertops with a waterfall island and the unique and custom-designed quartz sink that adds to the elegance of the kitchen. The 36-inch Bertazzoni Range is a premium appliance that enhances the functionality and appearance of the kitchen alongside the custom-made cabinetry in a European style by Key Millwork. The master bathroom includes dual shower heads and tiled from ceiling to floor, adding a sleek and modern touch to the bathroom. The master closet is custom-made and features a built-in dresser, providing ample storage space and convenience. The guest bathroom features a dual vanity and designer shower tile that extends to the ceiling. The laundry room is spacious and includes plenty of storage, making laundry tasks more convenient. The property is equipped with a sprinkler system to maintain the landscaping, which is professionally designed to enhance the curb appeal. Overall, this custom-built home boasts a range of high-end features and modern finishes that set it apart from other houses in the area. It's designed with attention to detail and a focus on both aesthetics and functionality, making it an attractive option for potential buyers.
Home Details
Home Type
- Single Family
Year Built
- New Construction
Lot Details
- 1 Acre Lot
- Wood Fence
- Landscaped Professionally
- Sprinkler System
- Cleared Lot
Home Design
- Contemporary Architecture
- Slab Foundation
- Architectural Shingle Roof
- Stucco
Interior Spaces
- 1-Story Property
- Ceiling Fan
- Double Pane Windows
- Living Room with Fireplace
- Washer and Dryer Hookup
Kitchen
- Gas Oven
- Gas Range
- Microwave
- Dishwasher
Bedrooms and Bathrooms
- 4 Bedrooms
- Walk-In Closet
Parking
- 2 Car Attached Garage
- Garage Door Opener
Utilities
- Cooling Available
- Heating System Uses Natural Gas
- Gas Water Heater
Additional Features
- Covered patio or porch
- Mineral Rights
Community Details
- Egret Landing Subdivision
Listing and Financial Details
- Assessor Parcel Number 134320
Map
Home Values in the Area
Average Home Value in this Area
Property History
| Date | Event | Price | Change | Sq Ft Price |
|---|---|---|---|---|
| 04/29/2024 04/29/24 | Sold | -- | -- | -- |
| 12/05/2023 12/05/23 | Price Changed | $568,500 | -0.1% | $180 / Sq Ft |
| 11/29/2023 11/29/23 | Price Changed | $569,000 | -4.4% | $180 / Sq Ft |
| 10/13/2023 10/13/23 | For Sale | $595,000 | +815.4% | $188 / Sq Ft |
| 09/14/2022 09/14/22 | Sold | -- | -- | -- |
| 08/07/2019 08/07/19 | For Sale | $65,000 | -- | -- |
Similar Homes in Monroe, LA
Source: Northeast REALTORS® of Louisiana
MLS Number: 207628
- 7014 Egret Landing
- 7208 Egret Landing
- 7018 Egret Landing
- 7107 Egret Landing
- 7017 Egret Landing
- 7109 Egret Landing
- 7015 Egret Landing
- 7101 Egret Landing
- 7013 Egret Landing
- 7103 Egret Landing
- 7011 Egret Landing
- 7009 Egret Landing
- 7142 Egret Landing
- 7137 Egret Landing
- 7140 Egret Landing
- 7131 Egret Landing
- 7129 Egret Landing
- 7138 Egret Landing
- 7127 Egret Landing
- 7136 Egret Landing
