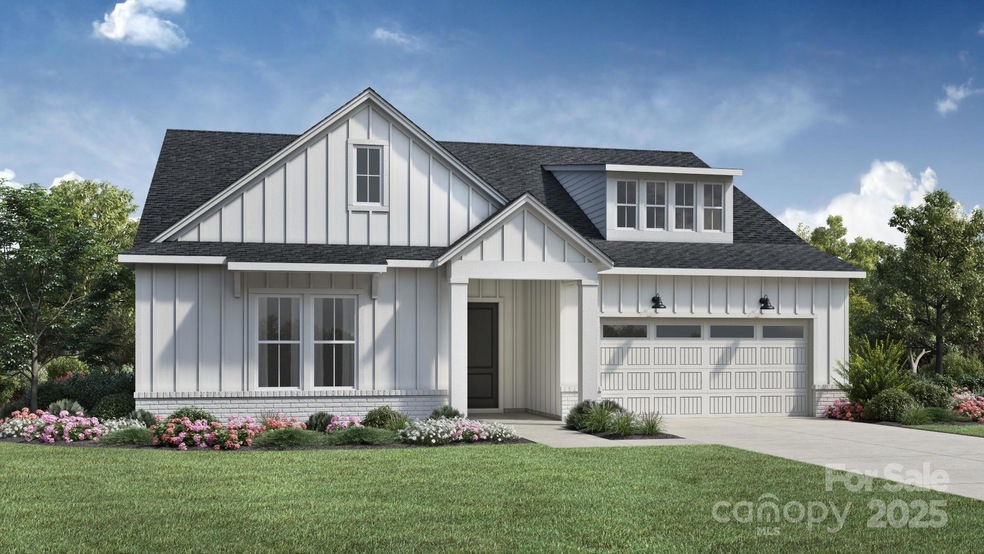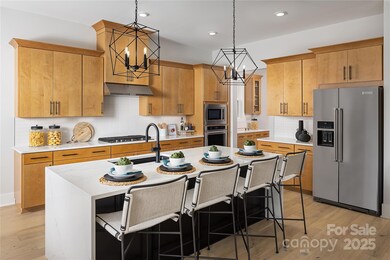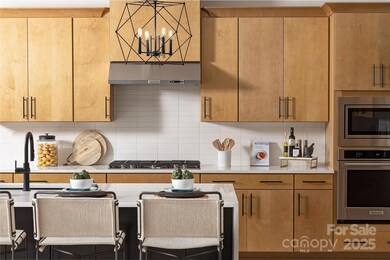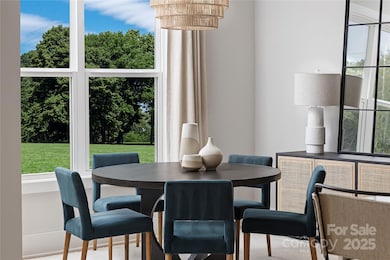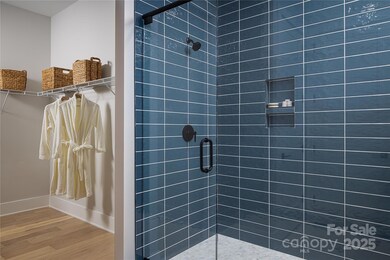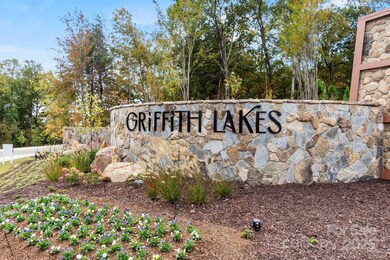
7124 Fowley Rd Unit 332 Charlotte, NC 28269
West Sugar Creek NeighborhoodHighlights
- Community Cabanas
- Under Construction
- Clubhouse
- Fitness Center
- Open Floorplan
- Farmhouse Style Home
About This Home
As of April 2025The Badin redefines main-level living with its sophisticated design and effortless elegance. The gourmet kitchen is the heart of the home, boasting a spacious central island and expansive countertops. It features stainless steel appliances such as a five-burner gas cooktop and a wall oven, making meal preparation both stylish and efficient. This culinary space is also complemented by a sizable walk-in pantry, and a convenient workspace. A stunning multi-slide stack door opens from the great room to outdoor spaces, enhancing the connection between indoors and out. The primary bedroom suite features a walk-in closet and spa-like primary bath, showcasing dual vanities, a large luxe shower with a seat, linen storage, and a private water closet. Generously sized secondary bedrooms offer versatile options for entertaining and living, along with a shared hall bath. Additional highlights include a convenient powder room, an everyday entry, and laundry room.
Last Agent to Sell the Property
Toll Brothers Real Estate Inc Brokerage Email: jseng@tollbrothers.com License #124908

Home Details
Home Type
- Single Family
Year Built
- Built in 2025 | Under Construction
Lot Details
- Cul-De-Sac
- Cleared Lot
- Lawn
- Property is zoned mx-3
HOA Fees
Parking
- 2 Car Attached Garage
- Driveway
Home Design
- Home is estimated to be completed on 5/31/25
- Farmhouse Style Home
- Modern Architecture
- Brick Exterior Construction
- Slab Foundation
Interior Spaces
- 2,013 Sq Ft Home
- 1-Story Property
- Open Floorplan
- Insulated Windows
- Entrance Foyer
- Unfinished Basement
- Walk-Out Basement
- Home Security System
Kitchen
- Breakfast Bar
- Built-In Oven
- Gas Cooktop
- Range Hood
- Microwave
- Plumbed For Ice Maker
- Dishwasher
- Kitchen Island
- Disposal
Flooring
- Tile
- Vinyl
Bedrooms and Bathrooms
- 3 Main Level Bedrooms
- Split Bedroom Floorplan
- Walk-In Closet
Laundry
- Laundry Room
- Washer and Electric Dryer Hookup
Outdoor Features
- Fence Around Pool
- Covered patio or porch
Schools
- David Cox Road Elementary School
- Ridge Road Middle School
- Mallard Creek High School
Utilities
- Forced Air Heating and Cooling System
- Heating System Uses Natural Gas
- Tankless Water Heater
- Gas Water Heater
Listing and Financial Details
- Assessor Parcel Number 04308222
Community Details
Overview
- Cams Association
- Built by Toll Brothers
- Griffith Lakes Subdivision, Badin Floorplan
- Mandatory home owners association
Amenities
- Clubhouse
Recreation
- Tennis Courts
- Sport Court
- Recreation Facilities
- Community Playground
- Fitness Center
- Community Cabanas
- Community Pool
- Community Spa
- Dog Park
- Trails
Map
Home Values in the Area
Average Home Value in this Area
Property History
| Date | Event | Price | Change | Sq Ft Price |
|---|---|---|---|---|
| 04/16/2025 04/16/25 | Sold | $664,359 | 0.0% | $330 / Sq Ft |
| 01/06/2025 01/06/25 | Pending | -- | -- | -- |
| 01/06/2025 01/06/25 | For Sale | $664,359 | -- | $330 / Sq Ft |
Similar Homes in the area
Source: Canopy MLS (Canopy Realtor® Association)
MLS Number: 4211130
- 3020 Finchborough Ct Unit 230
- 7121 Fowley Rd Unit 334
- 7117 Fowley Rd Unit 335
- 5229 Glenwalk Dr Unit 62
- 4165 Eastover Glen Rd Unit 337
- 5217 Glenwalk Dr Unit 59
- 4166 Eastover Glen Rd Unit 327
- 4158 Eastover Glen Rd Unit 325
- 4154 Eastover Glen Rd Unit 324
- 5351 Mint Harbor Way Unit 303
- 5347 Mint Harbor Way Unit 304
- 4126 Eastover Glen Rd Unit 317
- 5329 Mint Harbor Way Unit 308
- 5325 Mint Harbor Way Unit 309
- 5365 Mint Harbor Way Unit 300
- 4122 Eastover Glen Rd Unit 316
- 5313 Mint Harbor Way Unit 312
- 5350 Mint Harbor Way Unit 295
- 5360 Mint Harbor Way Unit 297
- 5334 Mint Harbor Way Unit 292
