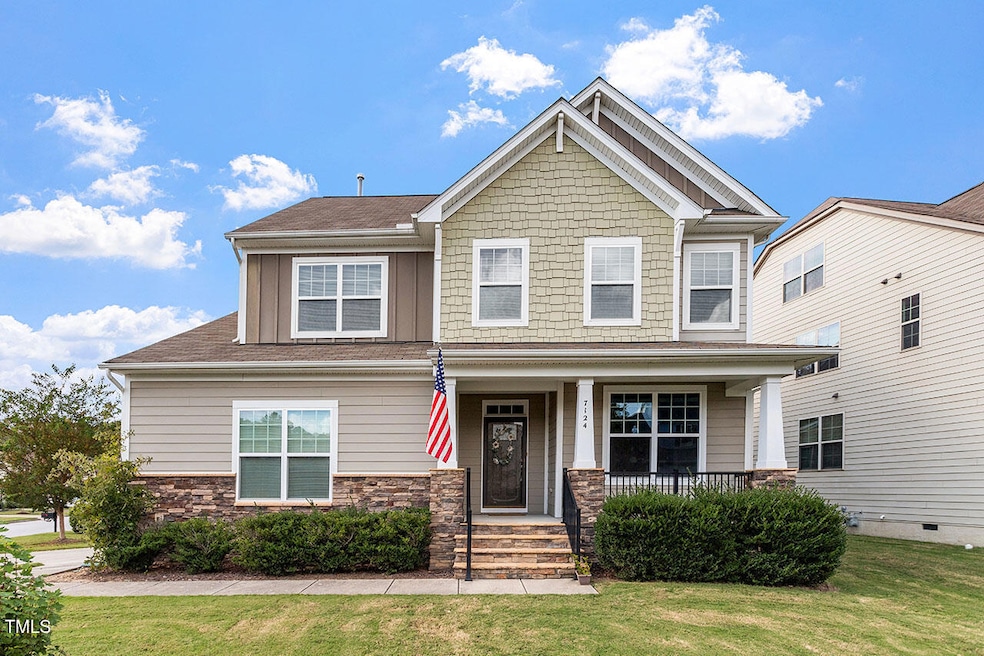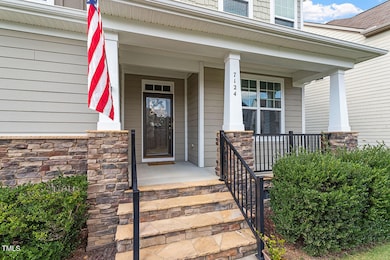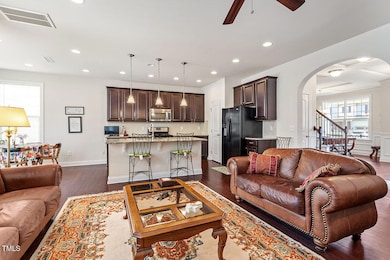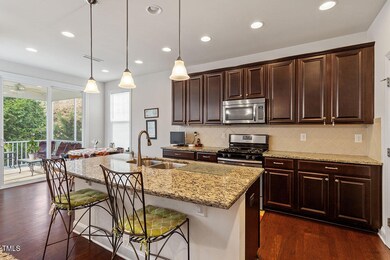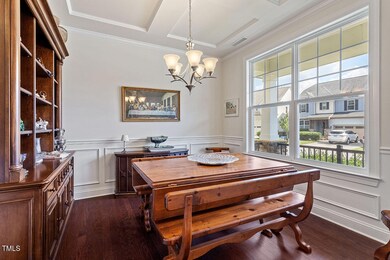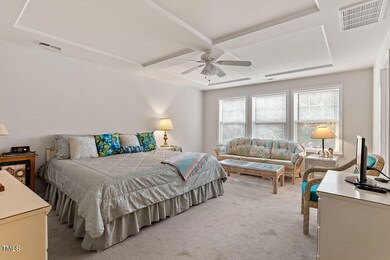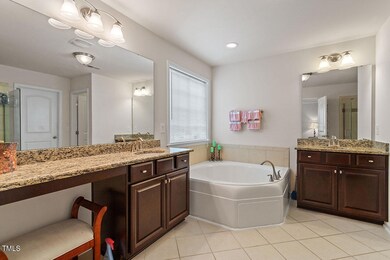
7124 Hinman Ln Apex, NC 27539
Middle Creek NeighborhoodHighlights
- Traditional Architecture
- Wood Flooring
- Loft
- West Lake Elementary School Rated A
- Main Floor Bedroom
- Corner Lot
About This Home
As of April 2025This spacious and thoughtfully designed home in a welcoming community now includes a $10,000 buyer credit! Additionally, get $2,500 in closing costs when using Jimmy Hedges of Southern Trust Mortgage (919-946-8063) for financing. With nearly 3,000 sq. ft., this stunning home features four bedrooms and four full baths, including a first-floor bedroom perfect for guests or a home office. Enjoy an inviting living area with beautiful hardwood floors, a cozy fireplace, and large windows that fill the space with natural light. The chef's kitchen boasts rich dark wood cabinets, sleek granite countertops, and an oversized walk-in pantry. Upstairs, the luxurious primary suite offers an oversized bedroom, a spacious walk-in closet, and a spa-like bath with a soaking tub and dual vanities. Additional living spaces include a second-floor sitting room and a versatile third-floor bonus room. Step outside to a screened-in porch overlooking a low-maintenance backyard, perfect for relaxing without the hassle of extensive upkeep. The community offers fantastic amenities, including two pools (one with a splash pad), two playgrounds—including one just down the street—and an active social committee that brings neighbors together. Enjoy the convenience of being within walking distance to Middle Creek Park, Middle Creek Community Center, and Middle Creek Library, with shopping just two miles away and quick access to NC-55, NC-540, and RDU Airport. Plus, with the upcoming Optimist Farm Greenway Project, this home is perfectly positioned for both comfort and convenience in a prime location!
Home Details
Home Type
- Single Family
Est. Annual Taxes
- $4,938
Year Built
- Built in 2014
Lot Details
- 6,098 Sq Ft Lot
- Corner Lot
HOA Fees
- $70 Monthly HOA Fees
Parking
- 2 Car Attached Garage
- Side Facing Garage
- Garage Door Opener
Home Design
- Traditional Architecture
- Brick or Stone Mason
- Pillar, Post or Pier Foundation
- Shingle Roof
- Stone
Interior Spaces
- 2,958 Sq Ft Home
- 3-Story Property
- Tray Ceiling
- Gas Fireplace
- Family Room with Fireplace
- Living Room
- Breakfast Room
- Combination Kitchen and Dining Room
- Loft
- Bonus Room
- Screened Porch
- Laundry on upper level
Kitchen
- Gas Range
- Microwave
- Dishwasher
- Granite Countertops
Flooring
- Wood
- Carpet
- Ceramic Tile
Bedrooms and Bathrooms
- 4 Bedrooms
- Main Floor Bedroom
- 4 Full Bathrooms
- Soaking Tub
Schools
- West Lake Elementary And Middle School
- Middle Creek High School
Utilities
- Forced Air Zoned Heating and Cooling System
- Heating System Uses Natural Gas
Listing and Financial Details
- Assessor Parcel Number 0669.04-93-9384
Community Details
Overview
- Association fees include ground maintenance
- First Service Residential Association, Phone Number (919) 676-5310
- The Park At West Lake Subdivision
Recreation
- Community Playground
- Community Pool
Map
Home Values in the Area
Average Home Value in this Area
Property History
| Date | Event | Price | Change | Sq Ft Price |
|---|---|---|---|---|
| 04/17/2025 04/17/25 | Sold | $600,000 | -7.6% | $203 / Sq Ft |
| 03/18/2025 03/18/25 | Pending | -- | -- | -- |
| 11/22/2024 11/22/24 | For Sale | $649,000 | -- | $219 / Sq Ft |
Tax History
| Year | Tax Paid | Tax Assessment Tax Assessment Total Assessment is a certain percentage of the fair market value that is determined by local assessors to be the total taxable value of land and additions on the property. | Land | Improvement |
|---|---|---|---|---|
| 2024 | $4,938 | $586,558 | $120,000 | $466,558 |
| 2023 | $3,821 | $379,312 | $65,000 | $314,312 |
| 2022 | $3,678 | $379,312 | $65,000 | $314,312 |
| 2021 | $3,605 | $379,312 | $65,000 | $314,312 |
| 2020 | $3,623 | $379,312 | $65,000 | $314,312 |
| 2019 | $3,546 | $329,363 | $56,000 | $273,363 |
| 2018 | $3,328 | $329,363 | $56,000 | $273,363 |
| 2017 | $3,198 | $329,363 | $56,000 | $273,363 |
| 2016 | $3,151 | $329,363 | $56,000 | $273,363 |
| 2015 | $3,150 | $317,896 | $44,000 | $273,896 |
| 2014 | $1,271 | $137,000 | $44,000 | $93,000 |
Mortgage History
| Date | Status | Loan Amount | Loan Type |
|---|---|---|---|
| Open | $359,198 | VA | |
| Closed | $359,057 | VA | |
| Closed | $301,000 | New Conventional | |
| Previous Owner | $248,800 | New Conventional |
Deed History
| Date | Type | Sale Price | Title Company |
|---|---|---|---|
| Warranty Deed | $319,000 | None Available |
Similar Homes in the area
Source: Doorify MLS
MLS Number: 10064507
APN: 0669.04-93-9384-000
- 7252 Bedford Ridge Dr
- 4001 Gatewood Falls Ct
- 5109 Dove Forest Ln
- 228 Nahunta Dr
- 104 Fairport Ln
- 109 Fairport Ln
- 7416 Capulin Crest Dr
- 401 Streamwood Dr
- 5033 Homeplace Dr
- 3312 Shannon Cir
- 8417 Henderson Rd
- 3601 Tartancroft Place
- 8316 Henderson Rd
- 4213 Summer Brook Dr
- 504 Skygrove Dr
- 301 Marsh Landing Dr
- 4913 Sugargrove Ct
- 205 Quarryrock Rd
- 3300 Clairmeade Dr Unit 164 Prescott Fh
- 1813 Harrell Cove Ct Unit 182 Voyageur Fc
