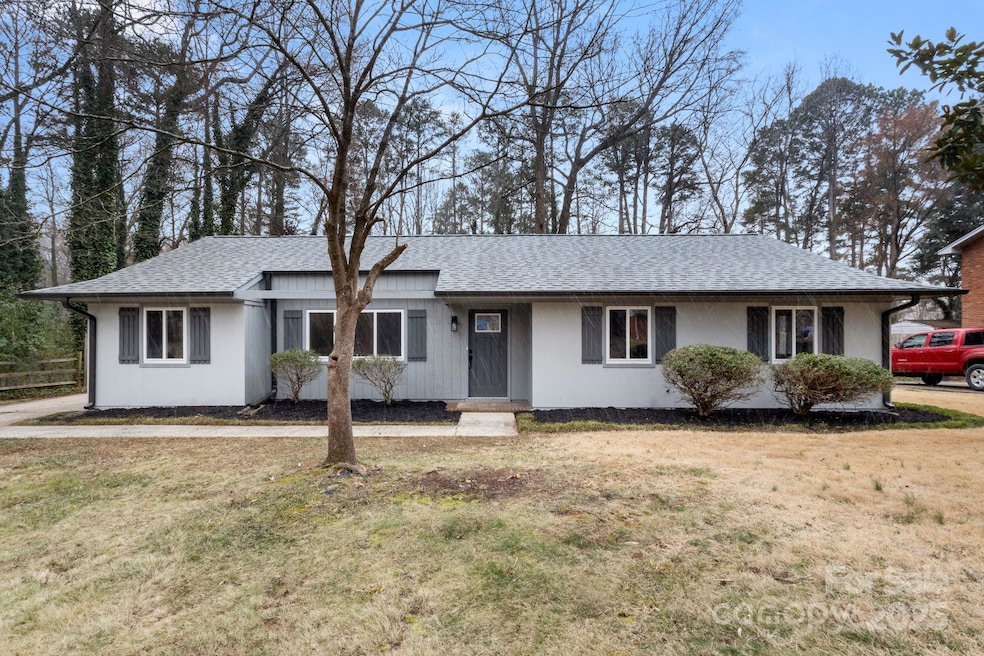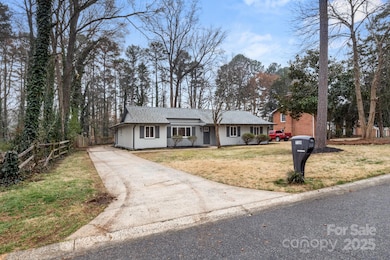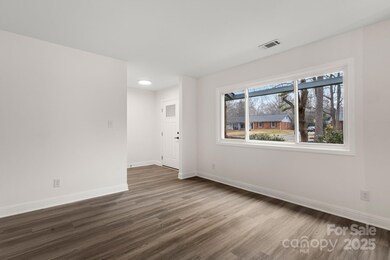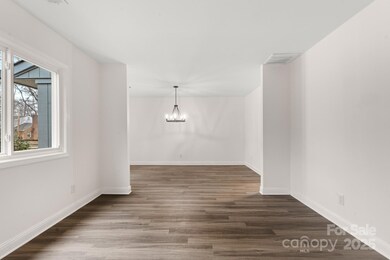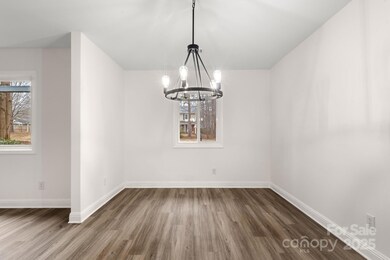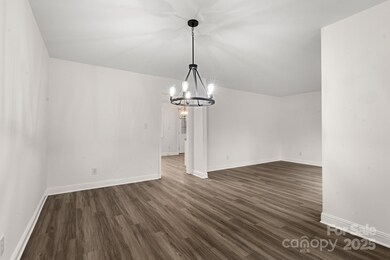
7124 Lake Dr Matthews, NC 28104
Highlights
- In Ground Pool
- Open Floorplan
- Contemporary Architecture
- Stallings Elementary School Rated A
- Deck
- Wooded Lot
About This Home
As of March 2025Beautiful Mid-Century Modern Ranch Home UPDATED & Ready for you! Walk unto Designer Brand LVP Flooring throughout. The Formal Living Room and Dining Room perfect for entertaining or converting to a Home Office. OPEN FLOORPLAN into the HUGE Kitchen, Breakfast Area & Great Room. This area is wonderful and features Vaulted Ceilings w/Beams in the Ceiling! Kitchen is ALL NEW w/Shaker White Cabinets, Designer Granite & NEW SS Appls.
The Mud Entry off the Kitchen is where the Laundry is located. Breakfast Area features Designer Chandelier. Great Room is HUGE & features a FP. Down the Hallway is all bedroom which are a Standard Size. Guest Bath is NEW with White Shaker Vanity, Granite top & NEW Tub/Shower insert. All bedrooms feature Ceiling Fans & standard closets.
Primary Bath mirrors the Guest Bath. Outside enjoy your Patio, flat backyard w/Mature Trees & Exterior Storage Closet. ALL NEW Windows, EXTERIOR PAINT & INTERIOR PAINT! Community Amenities are: Pool, Playground, Walking Trails.
Last Agent to Sell the Property
RE/MAX Executive Brokerage Email: cherieburris@gmail.com License #236844

Home Details
Home Type
- Single Family
Est. Annual Taxes
- $1,627
Year Built
- Built in 1973
Lot Details
- Lot Dimensions are 84 x 161 x 70 x 161
- Wooded Lot
- Property is zoned AR5
HOA Fees
- $54 Monthly HOA Fees
Home Design
- Contemporary Architecture
- Transitional Architecture
- Modern Architecture
- Brick Exterior Construction
- Pillar, Post or Pier Foundation
- Composition Roof
- Wood Siding
Interior Spaces
- 1-Story Property
- Open Floorplan
- Insulated Windows
- Great Room with Fireplace
- Vinyl Flooring
- Pull Down Stairs to Attic
- Washer and Electric Dryer Hookup
Kitchen
- Self-Cleaning Oven
- Electric Range
- Microwave
- Dishwasher
Bedrooms and Bathrooms
- 3 Main Level Bedrooms
- 2 Full Bathrooms
Parking
- Driveway
- 3 Open Parking Spaces
Outdoor Features
- In Ground Pool
- Deck
Schools
- Stallings Elementary School
- Porter Ridge Middle School
- Porter Ridge High School
Utilities
- Forced Air Heating and Cooling System
- Heat Pump System
- Electric Water Heater
Listing and Financial Details
- Assessor Parcel Number 07-054-041
Community Details
Overview
- Town Square Association, Phone Number (704) 962-8033
- Built by Custom
- Fairfield Plantation Subdivision, Primary On The Main Floorplan
- Mandatory home owners association
Recreation
- Tennis Courts
- Trails
Map
Home Values in the Area
Average Home Value in this Area
Property History
| Date | Event | Price | Change | Sq Ft Price |
|---|---|---|---|---|
| 03/18/2025 03/18/25 | Sold | $382,500 | -4.4% | $253 / Sq Ft |
| 02/27/2025 02/27/25 | Pending | -- | -- | -- |
| 02/20/2025 02/20/25 | For Sale | $400,000 | -- | $264 / Sq Ft |
Tax History
| Year | Tax Paid | Tax Assessment Tax Assessment Total Assessment is a certain percentage of the fair market value that is determined by local assessors to be the total taxable value of land and additions on the property. | Land | Improvement |
|---|---|---|---|---|
| 2024 | $1,627 | $182,400 | $44,500 | $137,900 |
| 2023 | $1,559 | $182,400 | $44,500 | $137,900 |
| 2022 | $1,538 | $182,400 | $44,500 | $137,900 |
| 2021 | $1,538 | $182,400 | $44,500 | $137,900 |
| 2020 | $1,264 | $122,400 | $39,000 | $83,400 |
| 2019 | $1,264 | $122,400 | $39,000 | $83,400 |
| 2018 | $1,264 | $122,400 | $39,000 | $83,400 |
| 2017 | $1,327 | $122,400 | $39,000 | $83,400 |
| 2016 | $1,307 | $122,400 | $39,000 | $83,400 |
| 2015 | $1,322 | $122,400 | $39,000 | $83,400 |
| 2014 | $906 | $126,890 | $26,000 | $100,890 |
Mortgage History
| Date | Status | Loan Amount | Loan Type |
|---|---|---|---|
| Previous Owner | $255,900 | New Conventional | |
| Previous Owner | $192,000 | Reverse Mortgage Home Equity Conversion Mortgage | |
| Previous Owner | $40,413 | Unknown | |
| Previous Owner | $24,576 | Unknown |
Deed History
| Date | Type | Sale Price | Title Company |
|---|---|---|---|
| Warranty Deed | $382,500 | None Listed On Document | |
| Warranty Deed | $382,500 | None Listed On Document | |
| Trustee Deed | $284,405 | None Listed On Document | |
| Trustee Deed | $284,405 | None Listed On Document |
Similar Homes in Matthews, NC
Source: Canopy MLS (Canopy Realtor® Association)
MLS Number: 4223821
APN: 07-054-041
- 15920 Fieldstone Dr
- 1043 Kalli Dr
- 6807 Stoney Ridge Rd
- 705 Hinterland Ln
- 1005 Palace Ct Unit 58
- 2110 Capricorn Ave
- 8007 April Ln
- 817 Quince Ct
- 2009 Atherton Dr
- 4004 Tremont Dr
- 2157 Mill House Ln
- 938 Moose Trail
- 6038 Burnt Mill Run
- 6107 Follow the Trail
- 1102 Less Traveled Trail
- 2042 Caernarfon Ln
- 1035 Hawthorne Dr
- 3009 Early Rise Ave
- 7003 Dacian Ln
- Lawyers Rd Lawyers Rd
