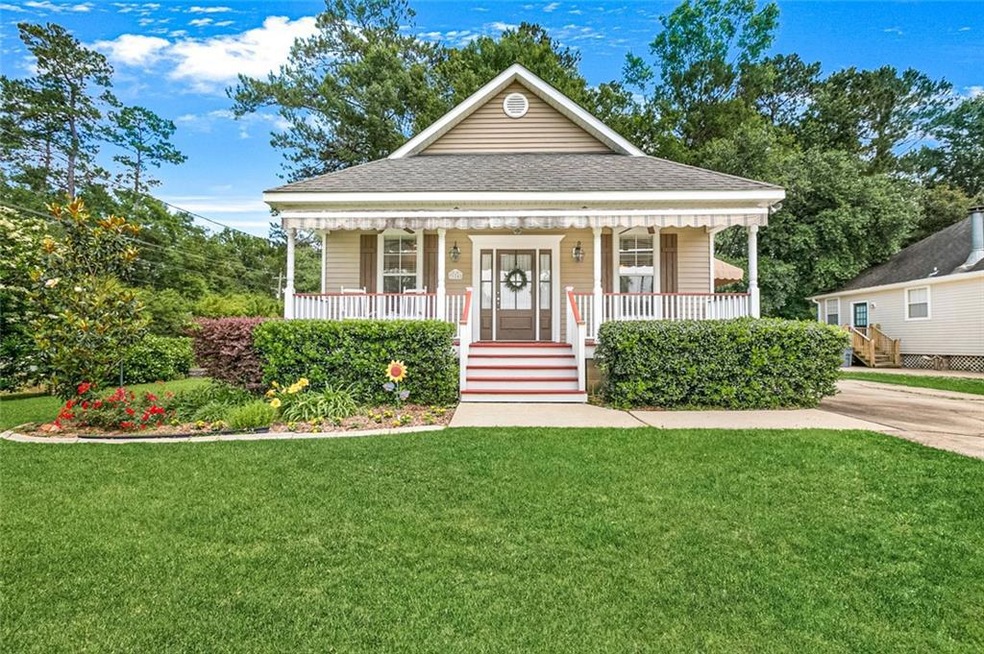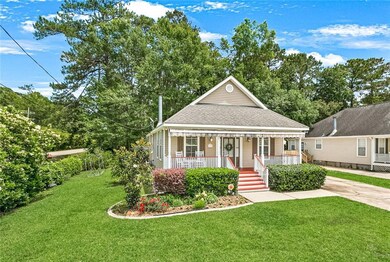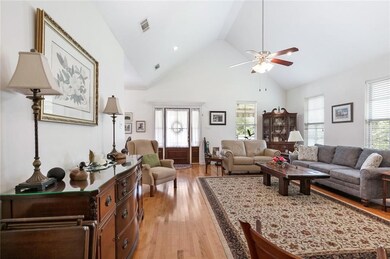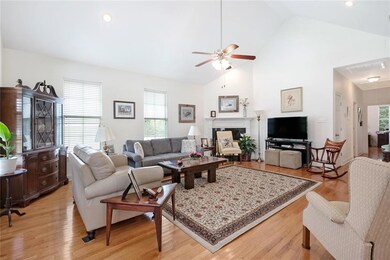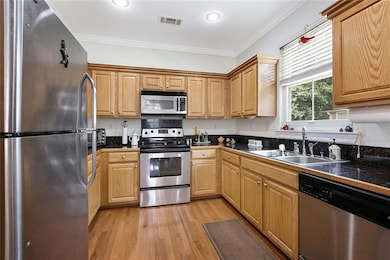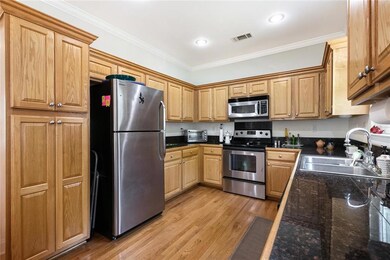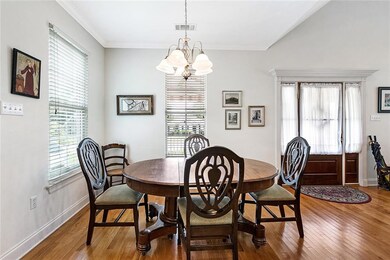71242 Shady Lake Dr Covington, LA 70433
Highlights
- Indoor Spa
- 75 Acre Lot
- Hydromassage or Jetted Bathtub
- Joseph B. Lancaster Elementary School Rated A-
- Acadian Style Architecture
- Full Attic
About This Home
As of October 2023PICTURESQUE ACADIAN WITH INVITING FRONT PORCH AND SHADED BACKYARD. FRONT PORCH HAS A REMOTE AWNING FOR ADDED SHADE IN THE AFTERNOON SUN. LARGE GAZEBO AND STORAGE SHED. LOCATED WITHIN MINUTES TO I-12, SHOPPING, HOSPITALS, HEALTH CLUBS & RESTAURANTS. LARGE GREAT ROOM WITH WOODBURNING FIREPLACE. EFFICIENT KITCHEN HAS STAINLESS APPLIANCES & GRANITE COUNTERS. BRIGHT DINING AREA. SPACIOUS PRIMARY BEDROOM SUITE. PRIMARY BATH HAS DOUBLE SINKS, HYDRO TUB AND SEPARATE SHOWER. ALL BEDROOMS HAVE AMPLE CLOSET SPACE. WOOD FLOORS THROUGHOUT, TILE IN BATHS, HIGH CEILINGS WITH CROWN MOULDINGS & MORE. DON'T MISS THIS ONE!
Last Buyer's Agent
Joe Davis
Keller Williams Realty Services License #NOM:995714096

Home Details
Home Type
- Single Family
Est. Annual Taxes
- $1,441
Year Built
- Built in 2006
Lot Details
- 75 Acre Lot
- Corner Lot
- Property is in very good condition
Home Design
- Acadian Style Architecture
- Raised Foundation
- Shingle Roof
- Siding
Interior Spaces
- 1,496 Sq Ft Home
- 1-Story Property
- Ceiling Fan
- Wood Burning Fireplace
- Indoor Spa
- Full Attic
- Fire and Smoke Detector
Kitchen
- Oven or Range
- Microwave
- Dishwasher
- Granite Countertops
- Disposal
Bedrooms and Bathrooms
- 3 Bedrooms
- 2 Full Bathrooms
- Hydromassage or Jetted Bathtub
Laundry
- Dryer
- Washer
Parking
- 3 Parking Spaces
- Driveway
Accessible Home Design
- No Carpet
Outdoor Features
- Shed
- Porch
Schools
- Stpsb.Org Elementary And Middle School
- Stpsb.Org High School
Utilities
- Central Heating and Cooling System
- Treatment Plant
Community Details
- Shady Lake St Subdivision
Map
Home Values in the Area
Average Home Value in this Area
Property History
| Date | Event | Price | Change | Sq Ft Price |
|---|---|---|---|---|
| 10/05/2023 10/05/23 | Sold | -- | -- | -- |
| 08/23/2023 08/23/23 | Pending | -- | -- | -- |
| 05/11/2023 05/11/23 | For Sale | $247,800 | +55.0% | $166 / Sq Ft |
| 06/26/2015 06/26/15 | Sold | -- | -- | -- |
| 05/27/2015 05/27/15 | Pending | -- | -- | -- |
| 03/30/2015 03/30/15 | For Sale | $159,900 | -- | $107 / Sq Ft |
Tax History
| Year | Tax Paid | Tax Assessment Tax Assessment Total Assessment is a certain percentage of the fair market value that is determined by local assessors to be the total taxable value of land and additions on the property. | Land | Improvement |
|---|---|---|---|---|
| 2024 | $1,441 | $18,737 | $3,000 | $15,737 |
| 2023 | $1,441 | $14,615 | $3,519 | $11,096 |
| 2022 | $97,990 | $14,615 | $3,519 | $11,096 |
| 2021 | $978 | $14,615 | $3,519 | $11,096 |
| 2020 | $980 | $14,615 | $3,519 | $11,096 |
| 2019 | $2,079 | $14,615 | $3,519 | $11,096 |
| 2018 | $2,081 | $14,615 | $3,519 | $11,096 |
| 2017 | $2,095 | $14,615 | $3,519 | $11,096 |
| 2016 | $2,104 | $14,615 | $3,519 | $11,096 |
| 2015 | $929 | $13,785 | $1,275 | $12,510 |
| 2014 | -- | $13,785 | $1,275 | $12,510 |
| 2013 | -- | $13,785 | $1,275 | $12,510 |
Mortgage History
| Date | Status | Loan Amount | Loan Type |
|---|---|---|---|
| Previous Owner | $163,163 | New Conventional |
Deed History
| Date | Type | Sale Price | Title Company |
|---|---|---|---|
| Deed | $247,000 | Crescent Title | |
| Deed | $159,900 | -- |
Source: Gulf South Real Estate Information Network
MLS Number: 2392541
APN: 2127
- 71246 Holly Dr
- 512 Spruce Creek Ct
- 71241 S Magnolia Dr
- 171 Beau Arbre Ct
- 448 Cottonwood Creek Ln
- 456 Cottonwood Creek Ln
- 533 Moore Blvd
- 344 Tallow Creek Blvd
- 482 Jj Ln
- 844 Cole Ct
- 70461 Lake Placid Dr
- 588 N Corniche Du Lac
- 588 N Corniche Du Lac Other
- 14360 Lake Tahoe Dr
- 690 Amy Ct
- 926 S Corniche Du Lac
- 926 S Corniche Du Lac None
- 14352 Lake Tahoe Dr
