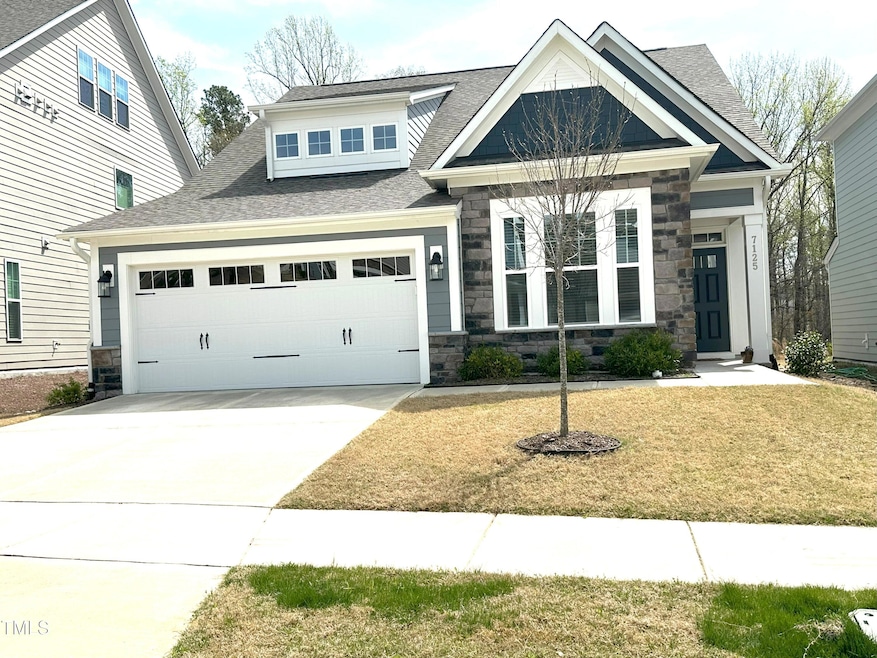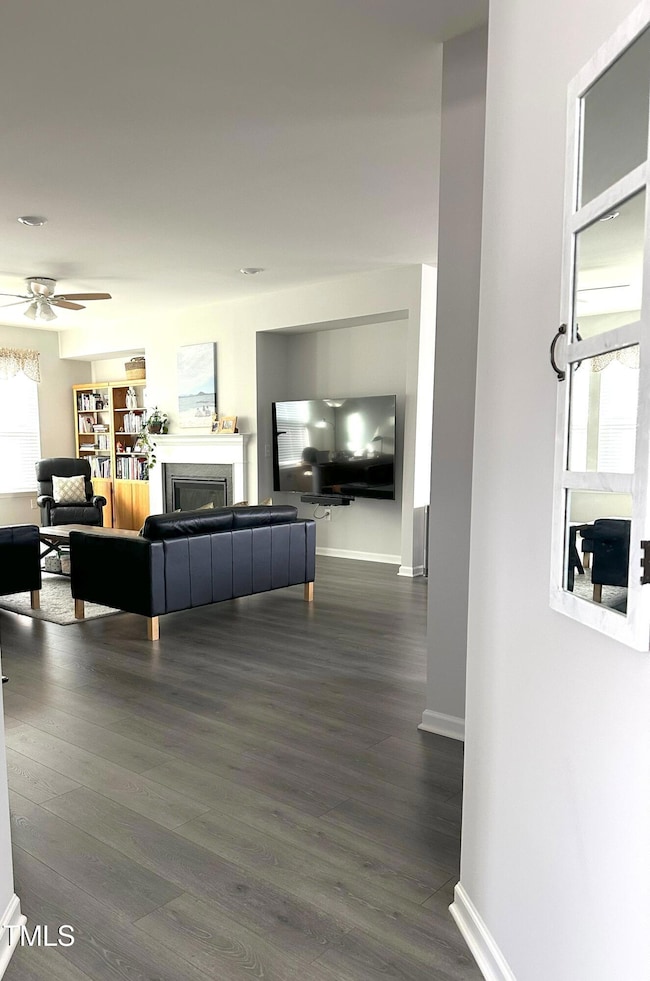
7125 Crested Iris Place Durham, NC 27703
Eastern Durham NeighborhoodEstimated payment $4,237/month
Highlights
- Traditional Architecture
- 2 Car Attached Garage
- Carpet
- Main Floor Primary Bedroom
- Cooling Available
About This Home
You will love this 2-year-old immaculate primary level living, open floor plan house with an owner's suit, a guest suite, laundry, gourmet kitchen and screened porch that leads out to
large backyard with tree protected area, nestled in Brier Creek, North Raleigh, NC. You will enjoy relaxing and shopping/dinning in this neighborhood.
The owner's suit is bright, sunny, and boasts clean and beautiful bathroom that has grand framed mirror, beautiful quartz countertop with 2 vanity sinks, a large spacious tiled walk-in shower. It has frameless shower door, a bench, tiled floor and separate toilet area.
The Great room is large enough to accommodate for 2 large comfy couches, a decent size coffee table, and a desk. There is a cozy gas fireplace for cool nights.
You will enjoy cooking and entertaining in this gourmet kitchen that has gas cook top with ventilation hood, Convection Micro and Wall oven, 9 feet quartz island with 3 pendant lights, quartz countertop and 30-inch stainless steel sink with Moen faucet. The kitchen cabinets are soft close and plenty of pull put draws for ample storage. The spacious dining area leads out to the screened porch through sliding door for sitting/reading/relaxing.
Doing laundry will be a breeze. It is big enough for a good size washer, dryer and plenty of space/storage and for cabinets.
Entire first level flooring is strong and sturdy laminated plank for easy Maintenace and cleaning. Carpeted area in second floor.
On the Second floor, there are 2 large bedrooms with a walk-in closet, a full bath and a huge loft for entertainment/play area.
The guest suit bathroom and second floor bathrooms have framed mirrors, high seat toilets, steel tubs, tiled shower/tub walls and tiled floors.
This house is energy efficient certified and has 10-year builder warrantee.
Spacious 2 car garage and the concrete driveway big enough for 4 car parking.
Home Details
Home Type
- Single Family
Est. Annual Taxes
- $6,571
Year Built
- Built in 2022
HOA Fees
- $89 Monthly HOA Fees
Parking
- 2 Car Attached Garage
- 2 Open Parking Spaces
Home Design
- Traditional Architecture
- Brick Exterior Construction
- Slab Foundation
- Fiberglass Roof
- HardiePlank Type
Interior Spaces
- 2,561 Sq Ft Home
- 2-Story Property
Kitchen
- Built-In Oven
- Cooktop
- Microwave
Flooring
- Carpet
- Laminate
Bedrooms and Bathrooms
- 4 Bedrooms
- Primary Bedroom on Main
- 3 Full Bathrooms
Schools
- Spring Valley Elementary School
- Neal Middle School
- Southern High School
Additional Features
- 5,663 Sq Ft Lot
- Cooling Available
Community Details
- Association fees include unknown
- York Properties, Llc Association, Phone Number (919) 821-1350
Listing and Financial Details
- Assessor Parcel Number 231451
Map
Home Values in the Area
Average Home Value in this Area
Tax History
| Year | Tax Paid | Tax Assessment Tax Assessment Total Assessment is a certain percentage of the fair market value that is determined by local assessors to be the total taxable value of land and additions on the property. | Land | Improvement |
|---|---|---|---|---|
| 2024 | $6,571 | $471,082 | $106,785 | $364,297 |
| 2023 | $4,978 | $380,384 | $107,163 | $273,221 |
Property History
| Date | Event | Price | Change | Sq Ft Price |
|---|---|---|---|---|
| 04/02/2025 04/02/25 | For Sale | $645,000 | -- | $252 / Sq Ft |
Similar Homes in Durham, NC
Source: Doorify MLS
MLS Number: 10086401
APN: 231451
- 2124 Curry Meadow Way
- 3121 Blue Hill Ln
- 1013 Greatland Rd
- 311 Silverhawk Ln
- 2515 Maplemere Ct
- 1014 Falling Rock Place
- 1109 Timbercut Dr
- 4208 Carpenter Pond Rd
- 12433 N Exeter Way
- 1005 Vesper Ct
- 12420 Tetons Ct
- 10133 Bessborough Dr
- 2411 Olive Branch Rd
- 7246 Aquinas Ave
- 109 Shale Creek Dr
- 7328 Caversham Way
- 1009 Restoration Dr
- 7213 Terregles Dr
- 12409 Angel Vale Place
- 12408 Angel Vale Place






