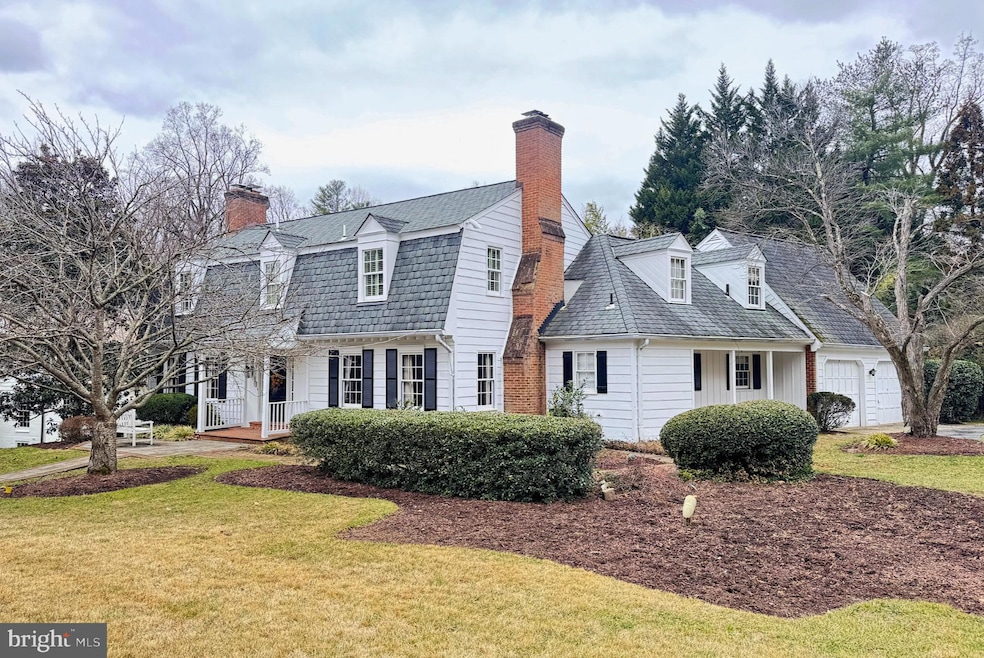
7125 Darby Rd Bethesda, MD 20817
Woodhaven NeighborhoodEstimated payment $13,486/month
Highlights
- Colonial Architecture
- 5 Fireplaces
- 2 Car Attached Garage
- Burning Tree Elementary School Rated A
- No HOA
- Forced Air Heating and Cooling System
About This Home
Welcome to 7125 Darby Road.Nestled in the picturesque Bradley Hills Grove neighborhood, this distinguished residence is on the market for the first time in over 20 years. Originally built by Bethesda’s own Rixey Development Corporation, the home showcases the timeless craftsmanship and distinct style that defines their work. Situated on a beautiful corner lot, this elegant home offers both space and sophistication.Inside, you’ll find large formal living and dining rooms, perfect for entertaining, along with a wood-paneled professional office that provides a refined space for work or study. The storybook kitchen features a cozy sitting area, ideal for casual meals or morning coffee. The home also boasts a substantial and impressive primary suite, offering a private retreat for relaxation. A side-load two-car garage adds convenience, while the surrounding lot enhances the home’s curb appeal.While this home is solidly built with classic architectural details, it presents a fantastic opportunity for a new owner to bring their vision to life. With a little TLC and thoughtful updates, you can modernize the space to suit your tastes and maximize the built-in equity this home offers.This is a rare opportunity to own a Rixey-built home in one of Bethesda’s most sought-after neighborhoods. Don’t miss the chance to make it yours!
Home Details
Home Type
- Single Family
Est. Annual Taxes
- $14,762
Year Built
- Built in 1973
Lot Details
- 0.31 Acre Lot
- Property is zoned R200
Parking
- 2 Car Attached Garage
- 4 Driveway Spaces
- Side Facing Garage
- Garage Door Opener
Home Design
- Colonial Architecture
- Block Foundation
- Frame Construction
Interior Spaces
- Property has 3 Levels
- 5 Fireplaces
Bedrooms and Bathrooms
Finished Basement
- Walk-Out Basement
- Exterior Basement Entry
Schools
- Burning Tree Elementary School
- Thomas W. Pyle Middle School
- Walt Whitman High School
Utilities
- Forced Air Heating and Cooling System
- Natural Gas Water Heater
Community Details
- No Home Owners Association
- Bradley Hills Grove Subdivision
Listing and Financial Details
- Coming Soon on 5/8/25
- Tax Lot P10
- Assessor Parcel Number 160701601291
Map
Home Values in the Area
Average Home Value in this Area
Tax History
| Year | Tax Paid | Tax Assessment Tax Assessment Total Assessment is a certain percentage of the fair market value that is determined by local assessors to be the total taxable value of land and additions on the property. | Land | Improvement |
|---|---|---|---|---|
| 2024 | $14,762 | $1,226,800 | $798,000 | $428,800 |
| 2023 | $14,636 | $1,217,633 | $0 | $0 |
| 2022 | $9,740 | $1,208,467 | $0 | $0 |
| 2021 | $13,731 | $1,199,300 | $760,100 | $439,200 |
| 2020 | $8,675 | $1,199,300 | $760,100 | $439,200 |
| 2019 | $13,702 | $1,199,300 | $760,100 | $439,200 |
| 2018 | $7,691 | $1,300,700 | $723,800 | $576,900 |
| 2017 | $7,641 | $1,224,100 | $0 | $0 |
| 2016 | -- | $1,147,500 | $0 | $0 |
| 2015 | $11,884 | $1,070,900 | $0 | $0 |
| 2014 | $11,884 | $1,070,900 | $0 | $0 |
Deed History
| Date | Type | Sale Price | Title Company |
|---|---|---|---|
| Interfamily Deed Transfer | -- | None Available |
Similar Homes in Bethesda, MD
Source: Bright MLS
MLS Number: MDMC2168292
APN: 07-01601291
- 8609 Darby Place
- 7100 Darby Rd
- 7105 Darby Rd
- 8300 Burdette Rd Unit 616
- 8605 Burning Tree Rd
- 8609 Burning Tree Rd
- 7917 Maryknoll Ave
- 7030 Winterberry Ln
- 8524 W Howell Rd
- 7209 Arrowood Rd
- 7821 Maryknoll Ave
- 6616 Lybrook Ct
- 7708 Beech Tree Rd
- 8305 Loring Dr
- 7807 Winterberry Place
- 7016 Bradley Blvd
- 9113 Redwood Ave
- 5905 Landon Ln
- 7805 Cayuga Ave
- 7548 Sebago Rd
