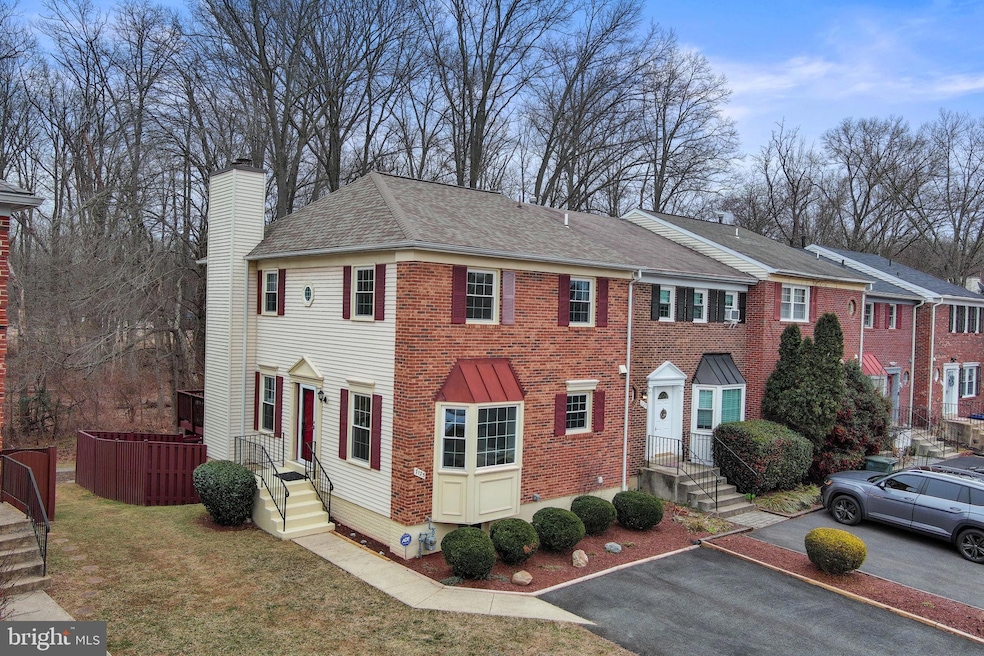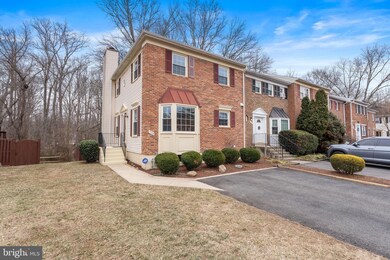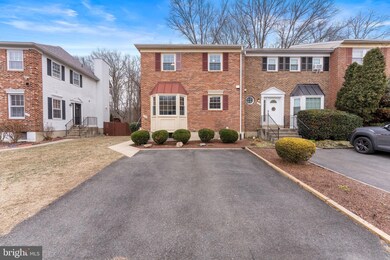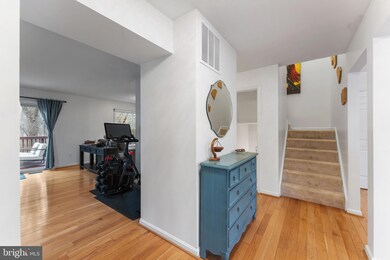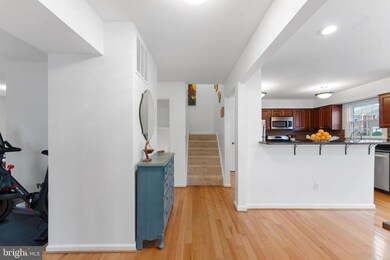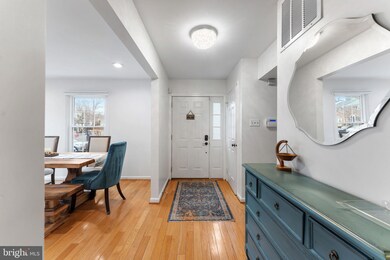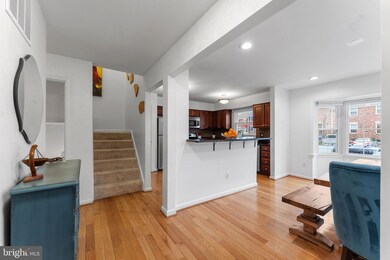
7125 Lake Cove Dr Alexandria, VA 22315
Hayfield NeighborhoodHighlights
- View of Trees or Woods
- Deck
- Traditional Floor Plan
- Colonial Architecture
- Recreation Room
- Wood Flooring
About This Home
As of March 2025Welcome to the Lake d’Evereux community! This end unit townhome in a peaceful and perfectly located neighborhood, will be one you don’t want to miss. More than 2300 total square living space, 4 bedrooms, 3 full bathrooms and a finished basement are just the beginning. On the freshly painted main level, you’ll find a half bath and well appointed kitchen with new appliances, including a dishwasher replaced in 2025, granite countertops and plenty of room for a large dining table. The hardwood floors and new lighting will lead you to a family room and wood burning fireplace, and the custom blinds throughout add the perfect combination of light and privacy. Just outside, Trex decking will provide a carefree oasis that backs right to Huntley Meadows Park. Upstairs, you will find 3 bedrooms and 2 full bathrooms. In the finished basement, newly cleaned carpets, new lighting and freshly painted walls provide an inviting second living space or potential 4 bedroom (Not legal bedroom) with large finished bonus room and additional fireplace. A walkout sliding glass door accesses the beautifully finished patio under the above deck for added shade and cover. New landscaping in the completely fenced in backyard add to the functionality and space you’ll no doubt love to spend time in. In addition to a beautiful interior and exterior, the roof was replaced in 2019, new windows in 2020, deck updated in 2021, A/C unit in 2020 and there is parking for two cars. Quick commute to hop on the highway or head over to the Metro. With the quiet setting, you’ll never believe you’re so close to all the essentials.
Townhouse Details
Home Type
- Townhome
Est. Annual Taxes
- $6,993
Year Built
- Built in 1982
Lot Details
- 2,970 Sq Ft Lot
- Property is Fully Fenced
HOA Fees
- $83 Monthly HOA Fees
Parking
- Driveway
Home Design
- Colonial Architecture
- Aluminum Siding
- Concrete Perimeter Foundation
Interior Spaces
- Property has 3 Levels
- Traditional Floor Plan
- Recessed Lighting
- 2 Fireplaces
- Wood Burning Fireplace
- Fireplace Mantel
- Living Room
- Dining Room
- Recreation Room
- Wood Flooring
- Views of Woods
Kitchen
- Gas Oven or Range
- Built-In Microwave
- Ice Maker
- Dishwasher
- Disposal
Bedrooms and Bathrooms
- En-Suite Primary Bedroom
- En-Suite Bathroom
Laundry
- Dryer
- Washer
Finished Basement
- Walk-Out Basement
- Basement Fills Entire Space Under The House
- Exterior Basement Entry
- Laundry in Basement
Outdoor Features
- Deck
Schools
- Hayfield High School
Utilities
- Forced Air Heating and Cooling System
- Natural Gas Water Heater
Listing and Financial Details
- Tax Lot 201
- Assessor Parcel Number 0923 03 0201
Community Details
Overview
- Association fees include common area maintenance, insurance, road maintenance, snow removal
- Lake Devereux Community Association
- Lake Devereux Subdivision
Amenities
- Common Area
Recreation
- Tennis Courts
- Community Playground
- Jogging Path
Pet Policy
- Pets Allowed
Map
Home Values in the Area
Average Home Value in this Area
Property History
| Date | Event | Price | Change | Sq Ft Price |
|---|---|---|---|---|
| 03/20/2025 03/20/25 | Sold | $725,000 | +0.7% | $303 / Sq Ft |
| 02/27/2025 02/27/25 | Pending | -- | -- | -- |
| 02/21/2025 02/21/25 | For Sale | $719,900 | +10.8% | $301 / Sq Ft |
| 04/24/2023 04/24/23 | Sold | $650,000 | 0.0% | $272 / Sq Ft |
| 04/03/2023 04/03/23 | Pending | -- | -- | -- |
| 04/01/2023 04/01/23 | For Sale | $650,000 | +21.5% | $272 / Sq Ft |
| 05/02/2019 05/02/19 | Sold | $535,000 | 0.0% | $223 / Sq Ft |
| 04/09/2019 04/09/19 | Price Changed | $535,000 | 0.0% | $223 / Sq Ft |
| 04/08/2019 04/08/19 | Pending | -- | -- | -- |
| 04/08/2019 04/08/19 | Off Market | $535,000 | -- | -- |
| 04/05/2019 04/05/19 | For Sale | $529,900 | 0.0% | $221 / Sq Ft |
| 04/02/2019 04/02/19 | Price Changed | $529,900 | +19.1% | $221 / Sq Ft |
| 06/18/2013 06/18/13 | Sold | $445,000 | 0.0% | $279 / Sq Ft |
| 05/06/2013 05/06/13 | Pending | -- | -- | -- |
| 05/03/2013 05/03/13 | For Sale | $445,000 | 0.0% | $279 / Sq Ft |
| 05/02/2013 05/02/13 | Off Market | $445,000 | -- | -- |
| 05/02/2013 05/02/13 | For Sale | $445,000 | -- | $279 / Sq Ft |
Tax History
| Year | Tax Paid | Tax Assessment Tax Assessment Total Assessment is a certain percentage of the fair market value that is determined by local assessors to be the total taxable value of land and additions on the property. | Land | Improvement |
|---|---|---|---|---|
| 2024 | $7,161 | $618,100 | $200,000 | $418,100 |
| 2023 | $6,902 | $611,580 | $200,000 | $411,580 |
| 2022 | $6,587 | $576,080 | $175,000 | $401,080 |
| 2021 | $6,429 | $547,830 | $155,000 | $392,830 |
| 2020 | $6,154 | $519,980 | $140,000 | $379,980 |
| 2019 | $5,626 | $475,370 | $132,000 | $343,370 |
| 2018 | $5,382 | $467,970 | $128,000 | $339,970 |
| 2017 | $5,321 | $458,300 | $125,000 | $333,300 |
| 2016 | $5,197 | $448,600 | $125,000 | $323,600 |
| 2015 | $4,755 | $426,070 | $125,000 | $301,070 |
| 2014 | $4,662 | $418,710 | $125,000 | $293,710 |
Mortgage History
| Date | Status | Loan Amount | Loan Type |
|---|---|---|---|
| Open | $616,250 | New Conventional | |
| Previous Owner | $650,000 | Construction | |
| Previous Owner | $454,582 | VA | |
| Previous Owner | $460,687 | VA | |
| Previous Owner | $429,091 | VA | |
| Previous Owner | $391,000 | VA | |
| Previous Owner | $417,000 | VA | |
| Previous Owner | $190,000 | Unknown |
Deed History
| Date | Type | Sale Price | Title Company |
|---|---|---|---|
| Deed | $725,000 | Allied Title | |
| Warranty Deed | $650,000 | First American Title | |
| Deed | $535,000 | Provident Title & Escrow Llc | |
| Warranty Deed | $445,000 | -- | |
| Warranty Deed | $417,000 | -- | |
| Warranty Deed | $350,000 | -- |
About the Listing Agent

I'm an expert real estate agent with Century 21 New Millennium in Alexandria, VA and the nearby area, providing home-buyers and sellers with professional, responsive and attentive real estate services. Want an agent who'll really listen to what you want in a home? Need an agent who knows how to effectively market your home so it sells? Give me a call! I'm eager to help and would love to talk to you.
Jurgen's Other Listings
Source: Bright MLS
MLS Number: VAFX2222072
APN: 0923-03-0201
- 7127 Lake Cove Dr
- 7015 Dreams Way Ct
- 7323 Wickford Dr
- 7018 Highland Meadows Ct
- 5302 Harbor Court Dr
- 5301 Avalon Place
- 6808 Heatherway Ct
- 7017 Chesley Search Way
- 5811 Clapham Rd
- 6706 Telegraph Rd
- 7007 Brookington Ct
- 6519 Haystack Rd
- 6683 Ordsall St
- 6675 Ordsall St
- 7022 Darby Towne Ct
- 6665 Scottswood St
- 6949 Banchory Ct
- 5304 Jesmond St
- 5508 Helmsdale Ln
- 7409 Houndsbury Ct
