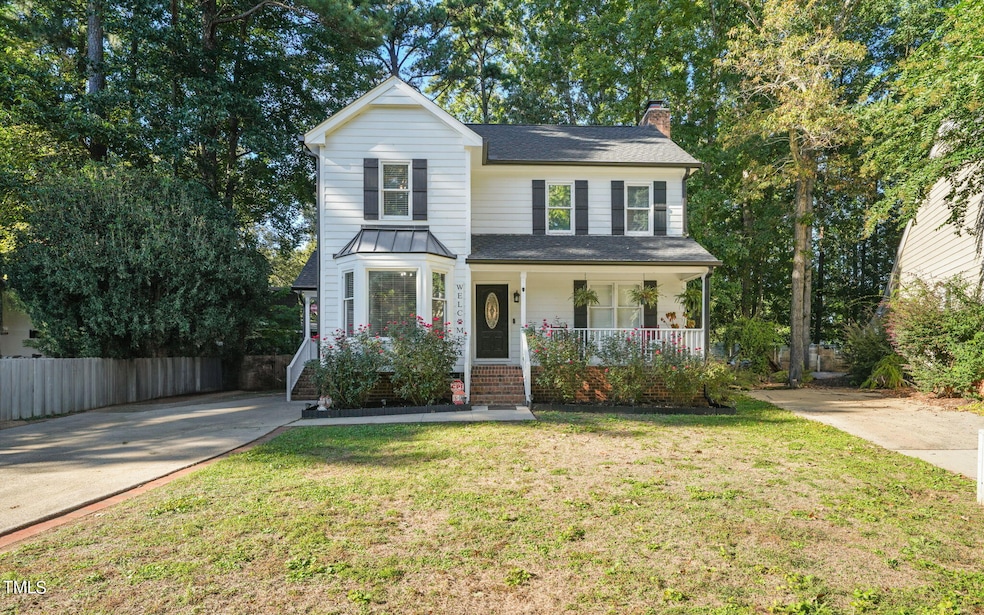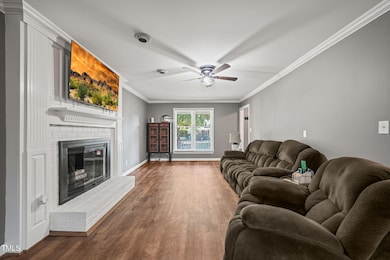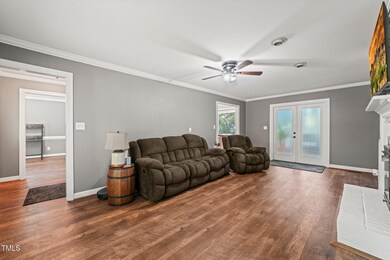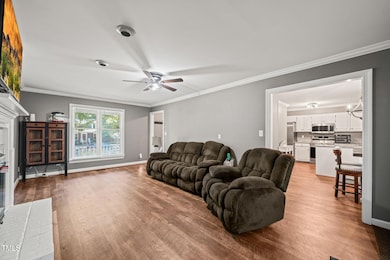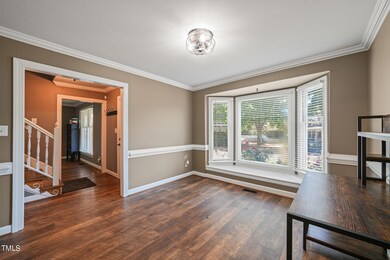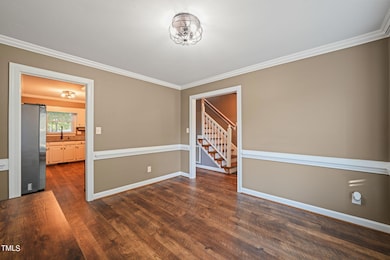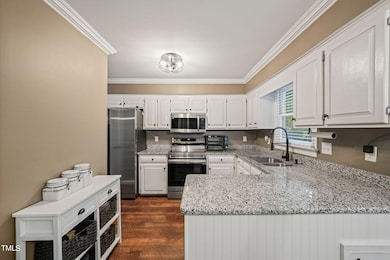
7125 Sandringham Dr Raleigh, NC 27613
Highlights
- In Ground Pool
- Deck
- Granite Countertops
- Hilburn Academy Rated A-
- Traditional Architecture
- Tennis Courts
About This Home
As of February 2025Relaxing front porch ready to welcome you home to this wonderful opportunity in a charming N Raleigh neighborhood. Located on a cul-de-sac lot, this home offers 3 bedrooms & 2.5 baths. Large living room with wood burning fireplace and french doors leading to a completely rebuilt deck. Kitchen offers granite countertops, white cabinets and pantry. Fresh interior paint and popcorn free ceilings, new door hardware, new ceiling fans throughout, new refrigerator, stove and microwave 2023. Dining room with bay window could also make for the perfect remote office to suit your work from home lifestyle. Second floor primary bedroom with walk in closet and en-suite bath highlighted by tile shower and double vanity. Fenced back yard perfect for your fur footed friends. Water heater 2019, LVP flooring 2020, Powder room renovated 2022, new dishwasher 2023, HVAC condenser 2020. New vapor barrier and new foundation vents. New roof and gutters 2023
Home Details
Home Type
- Single Family
Est. Annual Taxes
- $3,221
Year Built
- Built in 1984
Lot Details
- 6,534 Sq Ft Lot
- Cul-De-Sac
- Back Yard Fenced
- Property is zoned R-6
HOA Fees
- $48 Monthly HOA Fees
Home Design
- Traditional Architecture
- Raised Foundation
- Shingle Roof
- HardiePlank Type
Interior Spaces
- 1,613 Sq Ft Home
- 2-Story Property
- Crown Molding
- Ceiling Fan
- Wood Burning Fireplace
- Entrance Foyer
- Living Room with Fireplace
- Breakfast Room
- Dining Room
- Basement
- Crawl Space
- Laundry on main level
Kitchen
- Electric Range
- Microwave
- Dishwasher
- Stainless Steel Appliances
- Granite Countertops
Flooring
- Tile
- Luxury Vinyl Tile
Bedrooms and Bathrooms
- 3 Bedrooms
- Walk-In Closet
- Double Vanity
- Bathtub with Shower
Parking
- 2 Parking Spaces
- 2 Open Parking Spaces
- Off-Street Parking
Outdoor Features
- In Ground Pool
- Deck
- Fire Pit
- Front Porch
Schools
- Hilburn Academy Elementary And Middle School
- Leesville Road High School
Utilities
- Forced Air Heating and Cooling System
Listing and Financial Details
- Assessor Parcel Number 0787649787
Community Details
Overview
- Towne Properties Association, Phone Number (919) 878-8787
- Built by Colonial Building Co
- Brittany Woods Subdivision
Recreation
- Tennis Courts
- Community Pool
Map
Home Values in the Area
Average Home Value in this Area
Property History
| Date | Event | Price | Change | Sq Ft Price |
|---|---|---|---|---|
| 02/13/2025 02/13/25 | Sold | $430,000 | 0.0% | $267 / Sq Ft |
| 01/06/2025 01/06/25 | Pending | -- | -- | -- |
| 01/06/2025 01/06/25 | Price Changed | $430,000 | -1.1% | $267 / Sq Ft |
| 12/04/2024 12/04/24 | Price Changed | $435,000 | -2.2% | $270 / Sq Ft |
| 10/28/2024 10/28/24 | Price Changed | $445,000 | -1.1% | $276 / Sq Ft |
| 10/11/2024 10/11/24 | For Sale | $450,000 | +9.8% | $279 / Sq Ft |
| 12/18/2023 12/18/23 | Off Market | $410,000 | -- | -- |
| 10/26/2023 10/26/23 | Sold | $410,000 | -1.2% | $257 / Sq Ft |
| 09/23/2023 09/23/23 | Pending | -- | -- | -- |
| 09/20/2023 09/20/23 | Price Changed | $415,000 | -2.4% | $260 / Sq Ft |
| 09/09/2023 09/09/23 | For Sale | $425,000 | -- | $267 / Sq Ft |
Tax History
| Year | Tax Paid | Tax Assessment Tax Assessment Total Assessment is a certain percentage of the fair market value that is determined by local assessors to be the total taxable value of land and additions on the property. | Land | Improvement |
|---|---|---|---|---|
| 2024 | $3,222 | $368,647 | $155,000 | $213,647 |
| 2023 | $2,796 | $254,668 | $85,000 | $169,668 |
| 2022 | $2,599 | $254,668 | $85,000 | $169,668 |
| 2021 | $2,498 | $254,668 | $85,000 | $169,668 |
| 2020 | $2,453 | $254,668 | $85,000 | $169,668 |
| 2019 | $2,377 | $203,368 | $70,000 | $133,368 |
| 2018 | $2,242 | $203,368 | $70,000 | $133,368 |
| 2017 | $2,136 | $203,368 | $70,000 | $133,368 |
| 2016 | $2,092 | $203,368 | $70,000 | $133,368 |
| 2015 | $2,042 | $195,224 | $64,000 | $131,224 |
| 2014 | $1,937 | $195,224 | $64,000 | $131,224 |
Mortgage History
| Date | Status | Loan Amount | Loan Type |
|---|---|---|---|
| Open | $430,000 | New Conventional | |
| Closed | $430,000 | New Conventional | |
| Previous Owner | $315,000 | New Conventional | |
| Previous Owner | $261,250 | New Conventional | |
| Previous Owner | $156,000 | New Conventional | |
| Previous Owner | $167,000 | Unknown | |
| Previous Owner | $133,600 | Fannie Mae Freddie Mac | |
| Previous Owner | $33,400 | Credit Line Revolving | |
| Previous Owner | $38,500 | Credit Line Revolving | |
| Previous Owner | $120,000 | Unknown | |
| Previous Owner | $20,000 | Credit Line Revolving | |
| Previous Owner | $119,000 | No Value Available |
Deed History
| Date | Type | Sale Price | Title Company |
|---|---|---|---|
| Warranty Deed | $430,000 | None Listed On Document | |
| Warranty Deed | $430,000 | None Listed On Document | |
| Warranty Deed | $410,000 | None Listed On Document | |
| Warranty Deed | $275,000 | None Available | |
| Interfamily Deed Transfer | -- | None Available | |
| Warranty Deed | $167,000 | None Available | |
| Warranty Deed | $149,000 | -- |
About the Listing Agent

Linda Craft is the Chief Executive Officer of Linda Craft Team Realtors, a woman-owned boutique real estate brokerage that has served the Raleigh area since 1985. Linda has the long-term expertise and knowledge to empower clients throughout every stage of their next move.
Linda's Other Listings
Source: Doorify MLS
MLS Number: 10057812
APN: 0787.15-64-9787-000
- 7117 Sandringham Dr
- 7373 Newport Ave
- 4217 Pike Rd
- 7112 Benhart Dr
- 4523 Hamptonshire Dr
- 6036 Epping Forest Dr
- 4524 Hamptonshire Dr
- 4541 Hershey Ct
- 6800 Chamonix Place
- 4211 Norman Ridge Ln
- 4203 Norman Ridge Ln
- 4232 Vienna Crest Dr
- 4401 Sprague Rd
- 7705 Glenharden Dr
- 6600 Coach Light Cir
- 7804 Hilburn Dr
- 7816 Tylerton Dr
- 7709 Highlandview Cir
- 8713 Little Deer Ln
- 6926 Leesville Rd
