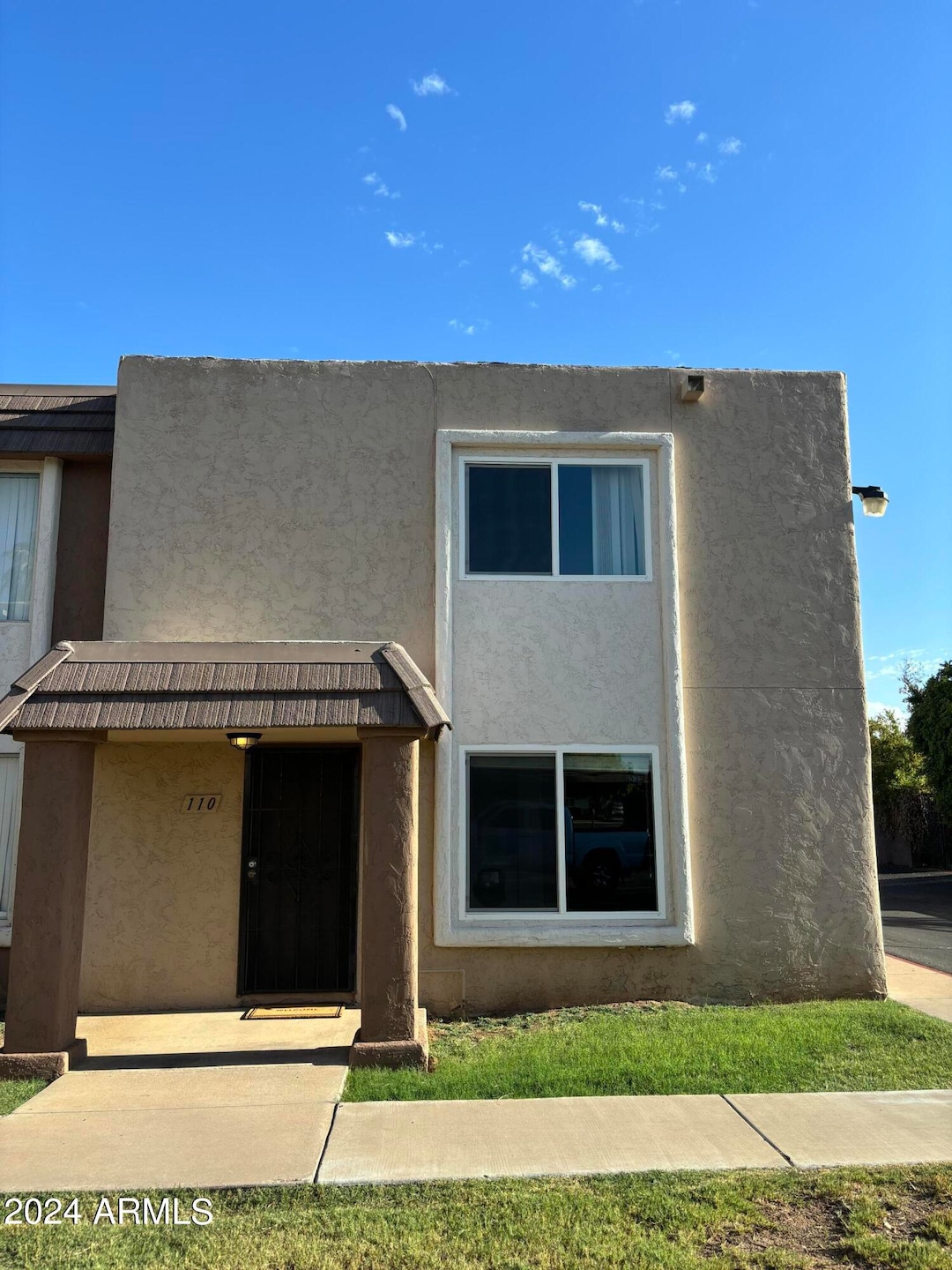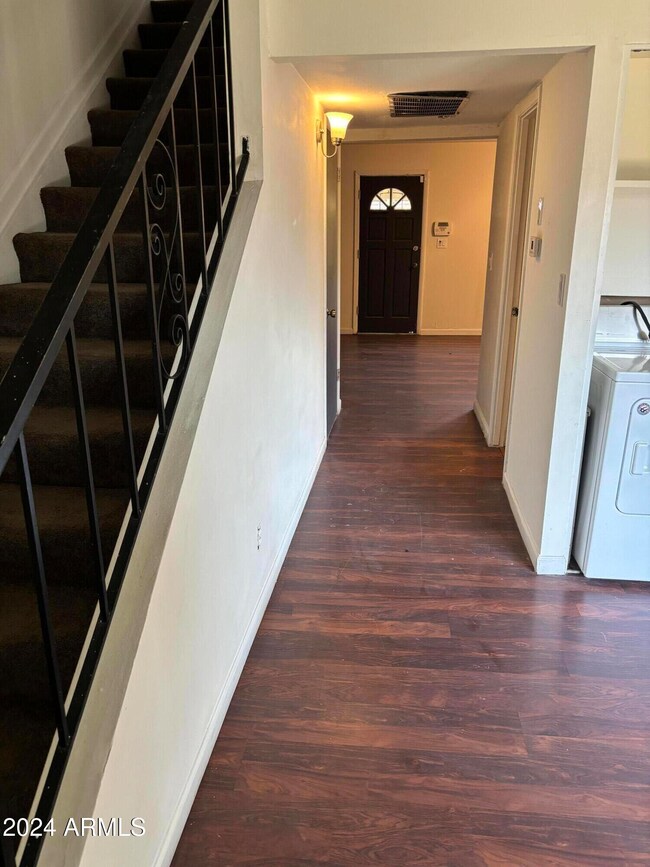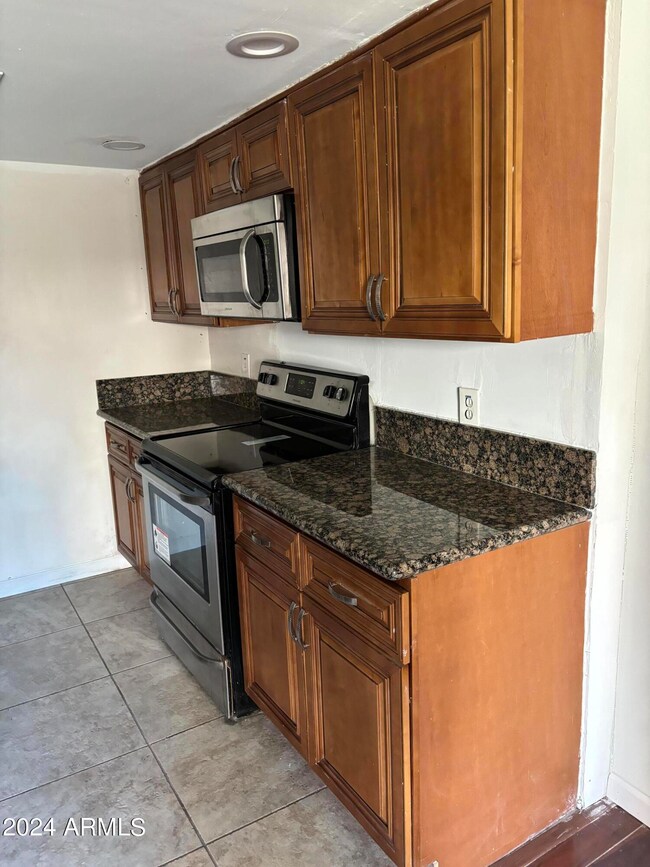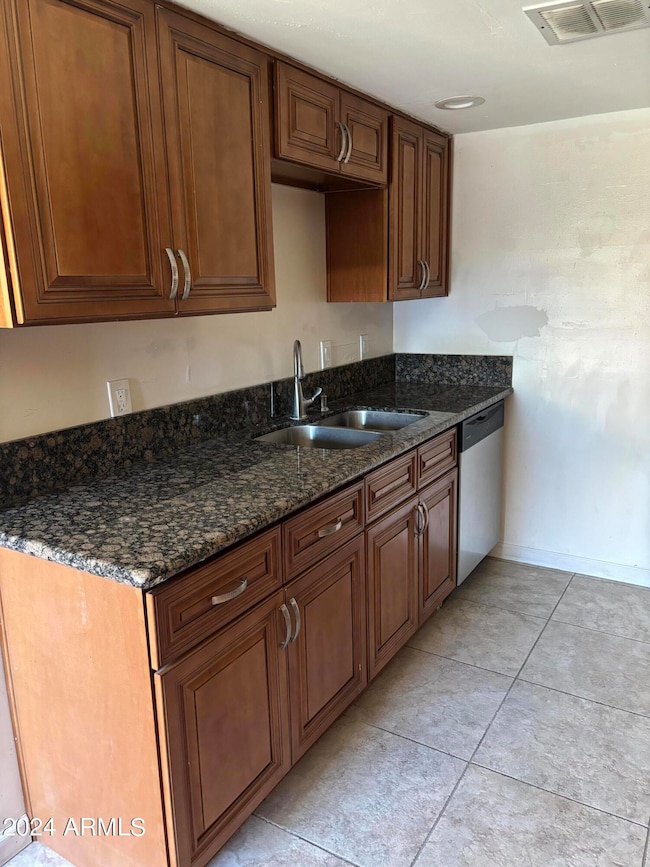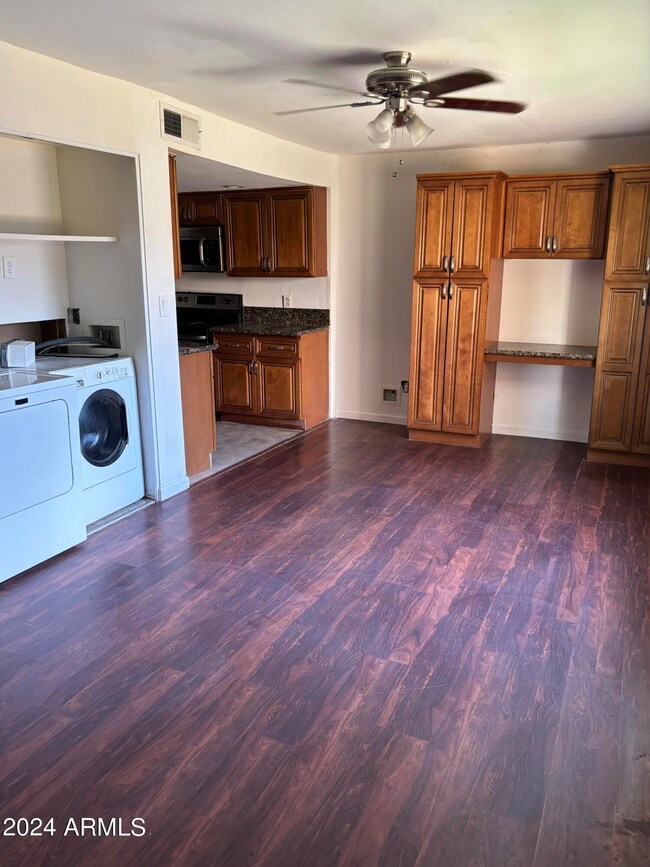
7126 N 19th Ave Unit 110 Phoenix, AZ 85021
Alhambra NeighborhoodHighlights
- Clubhouse
- Property is near public transit
- Granite Countertops
- Washington High School Rated A-
- Wood Flooring
- Community Pool
About This Home
As of February 2025Here's your chance to own a 3 bedroom 2.5 BA home under $200,000 in Central Phoenix. This corner unit has a new AC chiller that was just installed, stainless steel cooktop stove, stainless steel microwave and stainless steel dishwasher. Wood floors, granite counters, and exposed brick walll in the living room along with built in cabinetry in the dining room. Primary bedroom has two separate walk in closets . Three newer dual pane windows. This unit has its own laundry room which is a rare find in this community. 2 car covered parking conveniently leads directly to covered patio. HOA includes AC and Heating, roof, exterior maintenance and landscaping. Community features a pool, tennis courts and clubhouse. Easy access to the light rail, freeway, shopping and restaurants.
Townhouse Details
Home Type
- Townhome
Est. Annual Taxes
- $508
Year Built
- Built in 1970
Lot Details
- 634 Sq Ft Lot
- Private Streets
- Chain Link Fence
HOA Fees
- $494 Monthly HOA Fees
Parking
- 2 Carport Spaces
Home Design
- Wood Frame Construction
- Foam Roof
- Stucco
Interior Spaces
- 1,408 Sq Ft Home
- 2-Story Property
- Double Pane Windows
- Washer and Dryer Hookup
Kitchen
- Eat-In Kitchen
- Built-In Microwave
- Granite Countertops
Flooring
- Wood
- Carpet
- Tile
Bedrooms and Bathrooms
- 3 Bedrooms
- 2.5 Bathrooms
Outdoor Features
- Outdoor Storage
Location
- Property is near public transit
- Property is near a bus stop
Schools
- Orangewood Elementary School
- Orangedale Junior High Prep Academy
- Glendale High School
Utilities
- Cooling System Updated in 2024
- Cooling Available
- Heating Available
- High Speed Internet
- Cable TV Available
Listing and Financial Details
- Tax Lot 110
- Assessor Parcel Number 157-17-050
Community Details
Overview
- Association fees include ground maintenance, (see remarks), air conditioning and heating, roof replacement, maintenance exterior
- Casa Del Pueblo Association, Phone Number (480) 941-1077
- Built by Beautiful
- Casa Del Pueblo Subdivision
Amenities
- Clubhouse
- Recreation Room
Recreation
- Tennis Courts
- Community Pool
Map
Home Values in the Area
Average Home Value in this Area
Property History
| Date | Event | Price | Change | Sq Ft Price |
|---|---|---|---|---|
| 02/14/2025 02/14/25 | Sold | $200,000 | +0.1% | $142 / Sq Ft |
| 10/22/2024 10/22/24 | Price Changed | $199,900 | -7.0% | $142 / Sq Ft |
| 10/04/2024 10/04/24 | Price Changed | $214,900 | -4.4% | $153 / Sq Ft |
| 09/11/2024 09/11/24 | Price Changed | $224,900 | -6.3% | $160 / Sq Ft |
| 08/18/2024 08/18/24 | For Sale | $240,000 | 0.0% | $170 / Sq Ft |
| 08/17/2024 08/17/24 | Price Changed | $240,000 | +2.1% | $170 / Sq Ft |
| 08/16/2024 08/16/24 | Price Changed | $235,000 | -4.1% | $167 / Sq Ft |
| 08/15/2024 08/15/24 | Price Changed | $245,000 | -- | $174 / Sq Ft |
Tax History
| Year | Tax Paid | Tax Assessment Tax Assessment Total Assessment is a certain percentage of the fair market value that is determined by local assessors to be the total taxable value of land and additions on the property. | Land | Improvement |
|---|---|---|---|---|
| 2025 | $518 | $4,233 | -- | -- |
| 2024 | $508 | $4,031 | -- | -- |
| 2023 | $508 | $14,830 | $2,960 | $11,870 |
| 2022 | $492 | $11,420 | $2,280 | $9,140 |
| 2021 | $498 | $10,230 | $2,040 | $8,190 |
| 2020 | $486 | $8,800 | $1,760 | $7,040 |
| 2019 | $477 | $6,310 | $1,260 | $5,050 |
| 2018 | $464 | $5,470 | $1,090 | $4,380 |
| 2017 | $462 | $4,460 | $890 | $3,570 |
| 2016 | $454 | $4,220 | $840 | $3,380 |
| 2015 | $420 | $4,570 | $910 | $3,660 |
Mortgage History
| Date | Status | Loan Amount | Loan Type |
|---|---|---|---|
| Open | $180,000 | New Conventional | |
| Previous Owner | $35,000 | Seller Take Back | |
| Previous Owner | $99,200 | Fannie Mae Freddie Mac | |
| Previous Owner | $66,298 | New Conventional | |
| Previous Owner | $47,400 | FHA |
Deed History
| Date | Type | Sale Price | Title Company |
|---|---|---|---|
| Warranty Deed | $200,000 | Old Republic Title Agency | |
| Cash Sale Deed | $35,000 | Pioneer Title Agency Inc | |
| Cash Sale Deed | $42,000 | Pioneer Title Agency Inc | |
| Interfamily Deed Transfer | -- | Chicago Title | |
| Warranty Deed | $35,000 | Chicago Title | |
| Cash Sale Deed | $30,000 | Chicago Title | |
| Trustee Deed | $27,010 | First American Title | |
| Warranty Deed | $68,000 | Fidelity National Title | |
| Warranty Deed | $48,000 | Security Title Agency |
Similar Homes in Phoenix, AZ
Source: Arizona Regional Multiple Listing Service (ARMLS)
MLS Number: 6744035
APN: 157-17-050
- 7126 N 19th Ave Unit 122
- 7126 N 19th Ave Unit 103
- 7126 N 19th Ave Unit 193
- 7126 N 19th Ave Unit 173
- 1907 W Gardenia Dr
- 1824 W State Ave
- 2012 W Lawrence Rd
- 7327 N 21st Ave
- 2206 W Glendale Ave
- 1828 W Tuckey Ln Unit 13
- 1523 W Glenn Dr
- 1522 W Myrtle Ave
- 7550 N 19th Ave Unit 104
- 7550 N 19th Ave Unit 103
- 7537 N 21st Ave
- 2217 W Gardenia Dr
- 1702 W Tuckey Ln Unit 111
- 1702 W Tuckey Ln Unit 124
- 1702 W Tuckey Ln Unit 123
- 1702 W Tuckey Ln Unit 230
