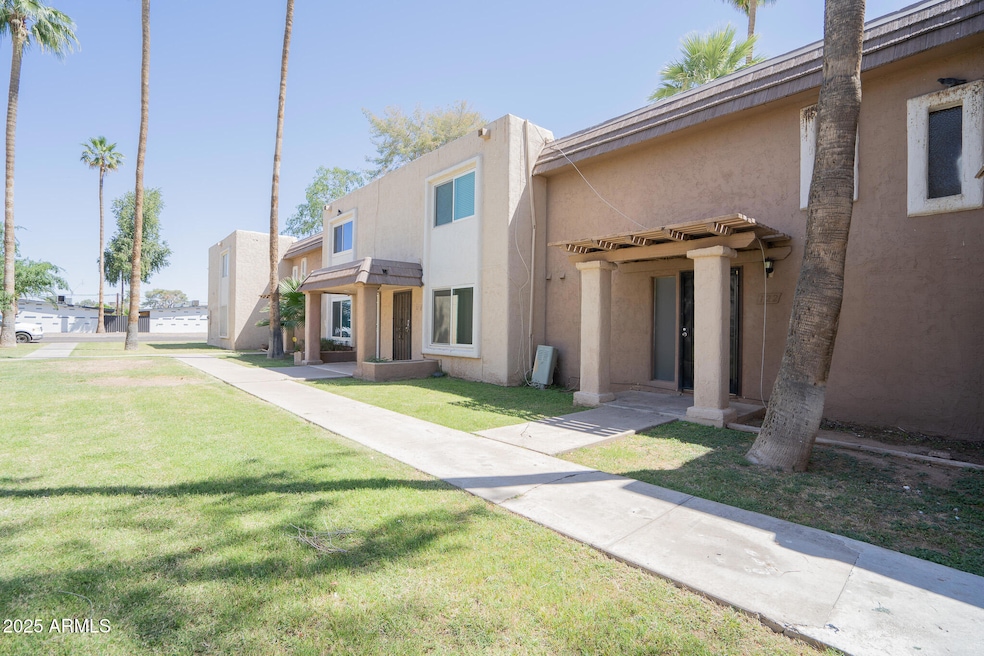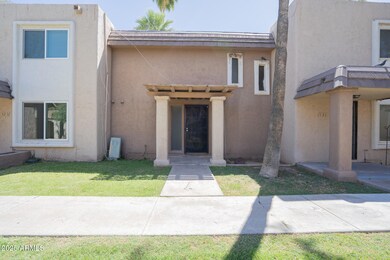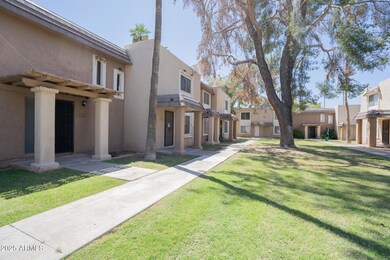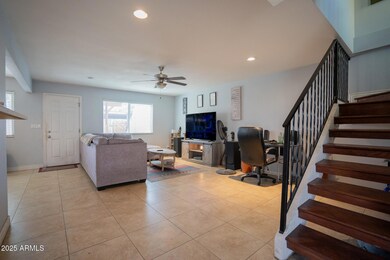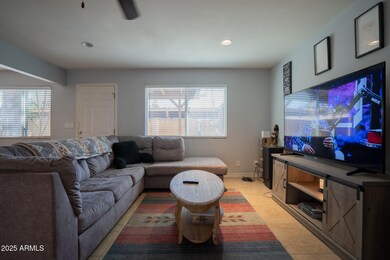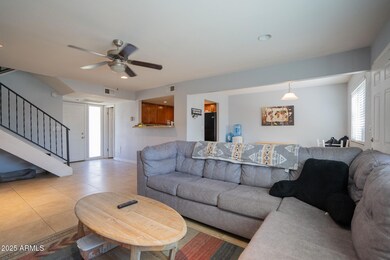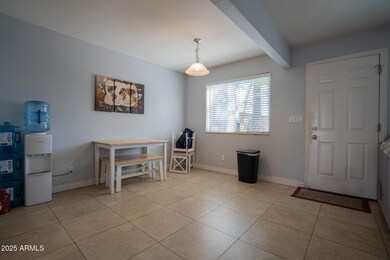
7126 N 19th Ave Unit 122 Phoenix, AZ 85021
Alhambra NeighborhoodEstimated payment $1,675/month
Highlights
- Clubhouse
- Contemporary Architecture
- Community Pool
- Washington High School Rated A-
- Wood Flooring
- Tennis Courts
About This Home
2/1.5 Phoenix Townhouse - Investor Special!Prime opportunity in Phoenix! This updated townhouse offers immediate cash flow with an existing tenant in place. Features tile & hardwood flooring, fresh neutral paint, a spacious kitchen-to-living flow with courtyard views, dual oversized bedrooms upstairs, private patio, storage, carport parking, and serene community walking paths. Located near top schools with stunning mountain views. Ideal for investors or future homeowners seeking value and location! Don't miss this income-producing gem!
Townhouse Details
Home Type
- Townhome
Est. Annual Taxes
- $460
Year Built
- Built in 1970
Lot Details
- 759 Sq Ft Lot
- Two or More Common Walls
- Chain Link Fence
- Grass Covered Lot
HOA Fees
- $497 Monthly HOA Fees
Home Design
- Contemporary Architecture
- Wood Frame Construction
- Built-Up Roof
- Stucco
Interior Spaces
- 1,248 Sq Ft Home
- 2-Story Property
- Ceiling Fan
- Double Pane Windows
- Eat-In Kitchen
- Washer and Dryer Hookup
Flooring
- Wood
- Tile
Bedrooms and Bathrooms
- 2 Bedrooms
- Primary Bathroom is a Full Bathroom
- 1.5 Bathrooms
Parking
- 2 Carport Spaces
- Assigned Parking
- Community Parking Structure
Outdoor Features
- Outdoor Storage
Schools
- Orangewood Elementary And Middle School
- Washington High School
Utilities
- Cooling Available
- Heating Available
- High Speed Internet
- Cable TV Available
Listing and Financial Details
- Tax Lot 122
- Assessor Parcel Number 157-17-062
Community Details
Overview
- Association fees include ground maintenance
- Casa Del Pueblo Association, Phone Number (623) 232-8150
- Casa Del Pueblo Subdivision
Amenities
- Clubhouse
- Recreation Room
Recreation
- Tennis Courts
- Community Playground
- Community Pool
- Bike Trail
Map
Home Values in the Area
Average Home Value in this Area
Tax History
| Year | Tax Paid | Tax Assessment Tax Assessment Total Assessment is a certain percentage of the fair market value that is determined by local assessors to be the total taxable value of land and additions on the property. | Land | Improvement |
|---|---|---|---|---|
| 2025 | $460 | $3,763 | -- | -- |
| 2024 | $452 | $3,584 | -- | -- |
| 2023 | $452 | $13,600 | $2,720 | $10,880 |
| 2022 | $437 | $10,350 | $2,070 | $8,280 |
| 2021 | $443 | $9,300 | $1,860 | $7,440 |
| 2020 | $432 | $7,880 | $1,570 | $6,310 |
| 2019 | $424 | $5,620 | $1,120 | $4,500 |
| 2018 | $413 | $4,850 | $970 | $3,880 |
| 2017 | $411 | $3,950 | $790 | $3,160 |
| 2016 | $403 | $3,700 | $740 | $2,960 |
| 2015 | $373 | $4,020 | $800 | $3,220 |
Property History
| Date | Event | Price | Change | Sq Ft Price |
|---|---|---|---|---|
| 04/25/2025 04/25/25 | Price Changed | $204,500 | -0.2% | $164 / Sq Ft |
| 04/08/2025 04/08/25 | For Sale | $205,000 | 0.0% | $164 / Sq Ft |
| 02/01/2023 02/01/23 | Rented | $1,495 | 0.0% | -- |
| 01/20/2023 01/20/23 | Price Changed | $1,495 | -6.3% | $1 / Sq Ft |
| 01/17/2023 01/17/23 | For Rent | $1,595 | +45.0% | -- |
| 12/08/2017 12/08/17 | Rented | $1,100 | 0.0% | -- |
| 11/22/2017 11/22/17 | Under Contract | -- | -- | -- |
| 10/29/2017 10/29/17 | For Rent | $1,100 | +0.5% | -- |
| 07/27/2015 07/27/15 | Rented | $1,095 | -8.8% | -- |
| 07/20/2015 07/20/15 | Under Contract | -- | -- | -- |
| 06/14/2015 06/14/15 | For Rent | $1,200 | 0.0% | -- |
| 04/28/2015 04/28/15 | Sold | $47,000 | -12.9% | $38 / Sq Ft |
| 04/14/2015 04/14/15 | Pending | -- | -- | -- |
| 03/26/2015 03/26/15 | Price Changed | $53,950 | -8.6% | $43 / Sq Ft |
| 03/20/2015 03/20/15 | Price Changed | $59,000 | -9.2% | $47 / Sq Ft |
| 03/09/2015 03/09/15 | For Sale | $65,000 | -- | $52 / Sq Ft |
Deed History
| Date | Type | Sale Price | Title Company |
|---|---|---|---|
| Special Warranty Deed | -- | None Available | |
| Cash Sale Deed | $47,000 | Chicago Title Agency Inc | |
| Special Warranty Deed | -- | None Available | |
| Cash Sale Deed | $21,000 | Stewart Title & Trust Of Pho | |
| Trustee Deed | $66,203 | Great American Title Agency | |
| Warranty Deed | $69,000 | Security Title Agency Inc |
Mortgage History
| Date | Status | Loan Amount | Loan Type |
|---|---|---|---|
| Previous Owner | $22,000 | Unknown | |
| Previous Owner | $16,000 | Unknown | |
| Previous Owner | $69,000 | New Conventional |
Similar Homes in Phoenix, AZ
Source: Arizona Regional Multiple Listing Service (ARMLS)
MLS Number: 6848259
APN: 157-17-062
- 7126 N 19th Ave Unit 122
- 7126 N 19th Ave Unit 103
- 7126 N 19th Ave Unit 193
- 7126 N 19th Ave Unit 173
- 1907 W Gardenia Dr
- 2012 W Lawrence Rd
- 7327 N 21st Ave
- 2206 W Glendale Ave
- 1828 W Tuckey Ln Unit 13
- 2205 W Gardenia Dr
- 1523 W Glenn Dr
- 1522 W Myrtle Ave
- 7550 N 19th Ave Unit 104
- 7550 N 19th Ave Unit 103
- 7537 N 21st Ave
- 1702 W Tuckey Ln Unit 111
- 1702 W Tuckey Ln Unit 124
- 1702 W Tuckey Ln Unit 123
- 1702 W Tuckey Ln Unit 230
- 1935 W Morten Ave Unit 17
