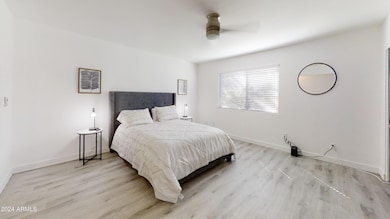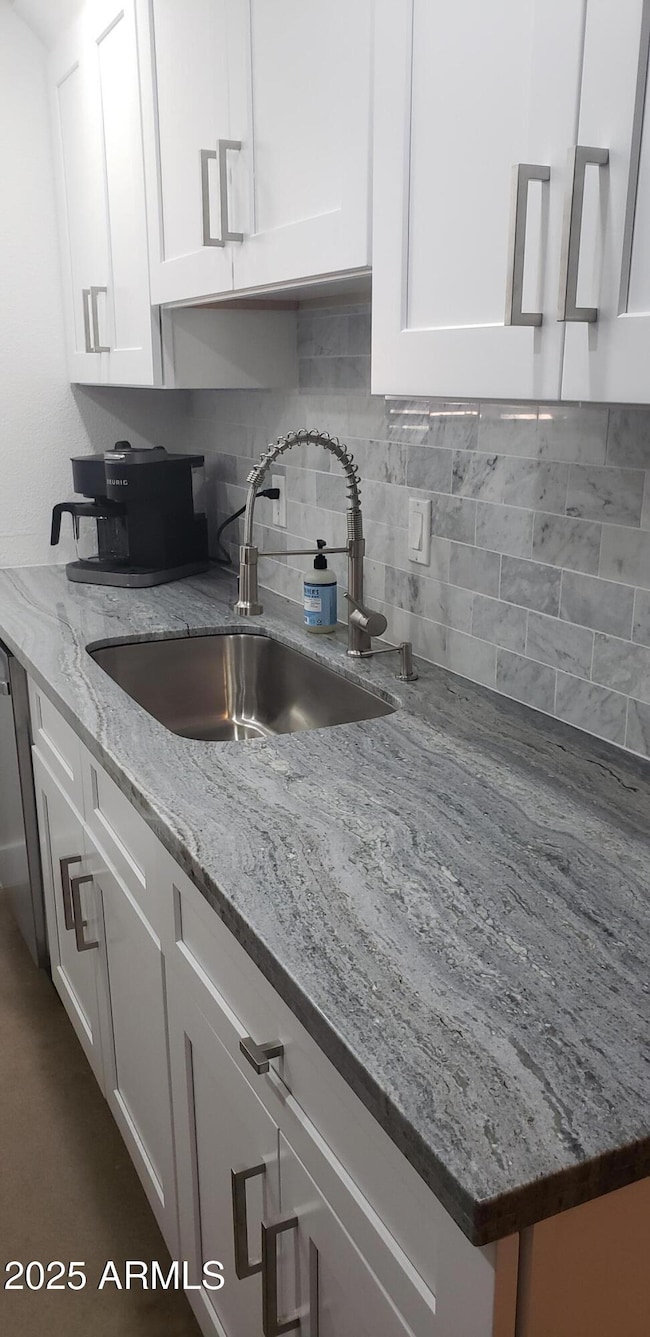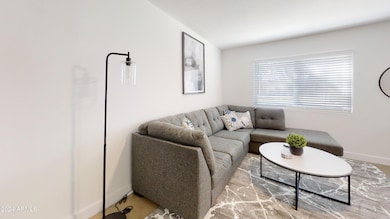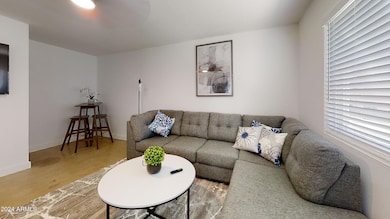
7126 N 19th Ave Unit 193 Phoenix, AZ 85021
Alhambra NeighborhoodEstimated payment $1,276/month
Highlights
- Clubhouse
- Property is near public transit
- End Unit
- Washington High School Rated A-
- Santa Fe Architecture
- Furnished
About This Home
**HOA INCLUDES HEATING AND COOLING!
This 2-story, 1Bed/1.5 Bath, mid-century cozy townhome was recently renovated and is perfect for anyone desiring a home without all the maintenance. Modern, clean and fresh with updated, stainless appliances. The upstairs has a large sleeping area, beautiful bathroom and walk-out, covered large balcony sitting area for your morning coffee or evening wine.
Easy living with no heating, cooling, hot water or HVAC replacement bills! Community is located near the light rail for those evenings you go downtown to the game.
Come see your new home!
Townhouse Details
Home Type
- Townhome
Est. Annual Taxes
- $339
Year Built
- Built in 1970
Lot Details
- 836 Sq Ft Lot
- End Unit
- Two or More Common Walls
- Front Yard Sprinklers
- Grass Covered Lot
HOA Fees
- $334 Monthly HOA Fees
Home Design
- Santa Fe Architecture
- Wood Frame Construction
- Built-Up Roof
- Stucco
Interior Spaces
- 836 Sq Ft Home
- 2-Story Property
- Furnished
- Ceiling Fan
- Double Pane Windows
- Vinyl Clad Windows
Kitchen
- Kitchen Updated in 2022
- Built-In Microwave
- ENERGY STAR Qualified Appliances
- Granite Countertops
Flooring
- Floors Updated in 2022
- Concrete
- Vinyl
Bedrooms and Bathrooms
- 1 Bedroom
- Bathroom Updated in 2022
- 1.5 Bathrooms
Parking
- 1 Carport Space
- Common or Shared Parking
Outdoor Features
- Balcony
Location
- Property is near public transit
- Property is near a bus stop
Schools
- Orangewood Elementary School
- Royal Palm Middle School
- Washington High School
Utilities
- Cooling Available
- Heating Available
Listing and Financial Details
- Tax Lot 193
- Assessor Parcel Number 157-17-133
Community Details
Overview
- Association fees include roof repair, insurance, sewer, ground maintenance, street maintenance, front yard maint, air conditioning and heating, trash, water, roof replacement, maintenance exterior
- Az Assoc Mgmt Group Association, Phone Number (623) 232-8150
- Casa Del Pueblo Subdivision
Amenities
- Clubhouse
- Recreation Room
- Coin Laundry
Recreation
- Tennis Courts
- Community Pool
- Bike Trail
Map
Home Values in the Area
Average Home Value in this Area
Tax History
| Year | Tax Paid | Tax Assessment Tax Assessment Total Assessment is a certain percentage of the fair market value that is determined by local assessors to be the total taxable value of land and additions on the property. | Land | Improvement |
|---|---|---|---|---|
| 2025 | $345 | $2,822 | -- | -- |
| 2024 | $339 | $2,688 | -- | -- |
| 2023 | $339 | $11,070 | $2,210 | $8,860 |
| 2022 | $328 | $7,870 | $1,570 | $6,300 |
| 2021 | $293 | $7,270 | $1,450 | $5,820 |
| 2020 | $285 | $6,100 | $1,220 | $4,880 |
| 2019 | $280 | $5,530 | $1,100 | $4,430 |
| 2018 | $272 | $5,000 | $1,000 | $4,000 |
| 2017 | $271 | $2,900 | $580 | $2,320 |
| 2016 | $267 | $2,680 | $530 | $2,150 |
| 2015 | $247 | $2,580 | $510 | $2,070 |
Property History
| Date | Event | Price | Change | Sq Ft Price |
|---|---|---|---|---|
| 04/18/2025 04/18/25 | Pending | -- | -- | -- |
| 04/11/2025 04/11/25 | Price Changed | $163,900 | -0.6% | $196 / Sq Ft |
| 04/01/2025 04/01/25 | Price Changed | $164,900 | -2.9% | $197 / Sq Ft |
| 03/23/2025 03/23/25 | Price Changed | $169,900 | -2.9% | $203 / Sq Ft |
| 03/16/2025 03/16/25 | Price Changed | $174,900 | -2.8% | $209 / Sq Ft |
| 03/04/2025 03/04/25 | Price Changed | $179,900 | -2.7% | $215 / Sq Ft |
| 02/25/2025 02/25/25 | Price Changed | $184,900 | -2.6% | $221 / Sq Ft |
| 02/13/2025 02/13/25 | For Sale | $189,900 | +8.5% | $227 / Sq Ft |
| 05/13/2022 05/13/22 | Sold | $175,000 | -7.2% | $209 / Sq Ft |
| 04/12/2022 04/12/22 | Pending | -- | -- | -- |
| 04/06/2022 04/06/22 | For Sale | $188,500 | +109.4% | $225 / Sq Ft |
| 02/28/2019 02/28/19 | Sold | $90,000 | -5.3% | $108 / Sq Ft |
| 02/09/2019 02/09/19 | Pending | -- | -- | -- |
| 01/14/2019 01/14/19 | For Sale | $95,000 | +102.1% | $114 / Sq Ft |
| 09/12/2018 09/12/18 | Sold | $47,000 | 0.0% | $56 / Sq Ft |
| 08/30/2018 08/30/18 | Pending | -- | -- | -- |
| 08/28/2018 08/28/18 | For Sale | $47,000 | 0.0% | $56 / Sq Ft |
| 08/28/2018 08/28/18 | Price Changed | $47,000 | 0.0% | $56 / Sq Ft |
| 08/21/2018 08/21/18 | Off Market | $47,000 | -- | -- |
| 08/06/2018 08/06/18 | For Sale | $45,000 | -- | $54 / Sq Ft |
Deed History
| Date | Type | Sale Price | Title Company |
|---|---|---|---|
| Warranty Deed | $90,000 | Wfg National Title Insurance | |
| Warranty Deed | $47,000 | North American Title Company |
Mortgage History
| Date | Status | Loan Amount | Loan Type |
|---|---|---|---|
| Open | $87,300 | New Conventional | |
| Previous Owner | $31,800 | Credit Line Revolving | |
| Previous Owner | $15,000 | Credit Line Revolving |
Similar Homes in Phoenix, AZ
Source: Arizona Regional Multiple Listing Service (ARMLS)
MLS Number: 6820542
APN: 157-17-133
- 7126 N 19th Ave Unit 122
- 7126 N 19th Ave Unit 103
- 7126 N 19th Ave Unit 193
- 7126 N 19th Ave Unit 173
- 1907 W Gardenia Dr
- 1824 W State Ave
- 2012 W Lawrence Rd
- 7327 N 21st Ave
- 2206 W Glendale Ave
- 1828 W Tuckey Ln Unit 13
- 1523 W Glenn Dr
- 1522 W Myrtle Ave
- 7550 N 19th Ave Unit 104
- 7550 N 19th Ave Unit 103
- 7537 N 21st Ave
- 1702 W Tuckey Ln Unit 111
- 1702 W Tuckey Ln Unit 124
- 1702 W Tuckey Ln Unit 123
- 1702 W Tuckey Ln Unit 230
- 1935 W Morten Ave Unit 17






