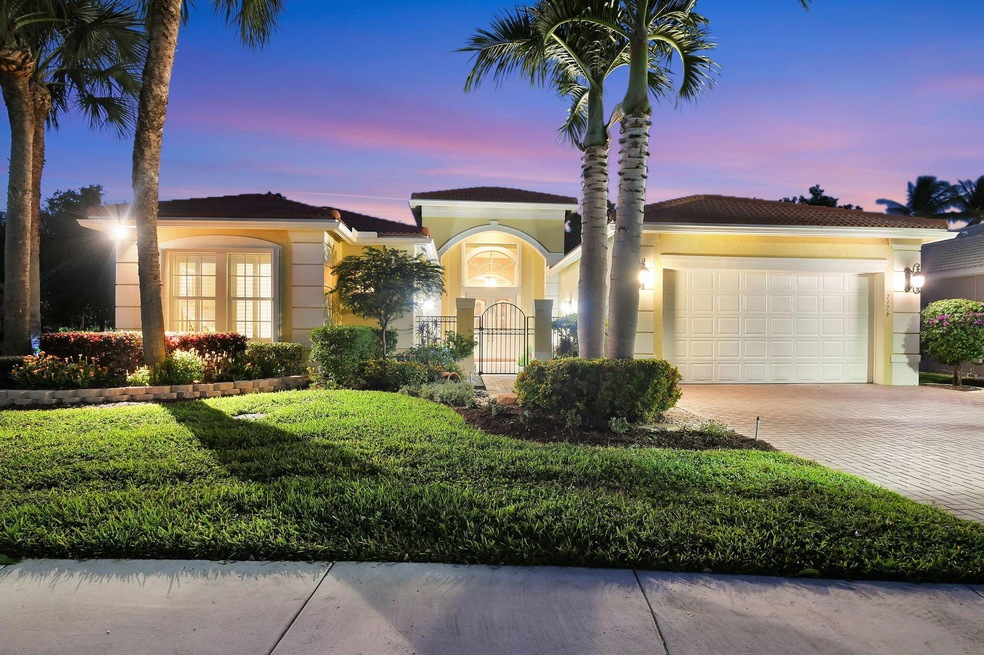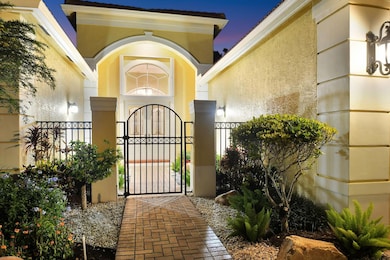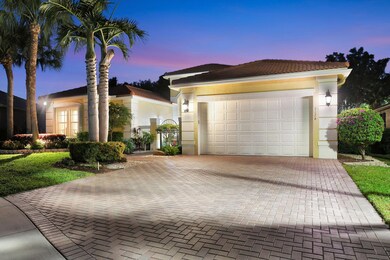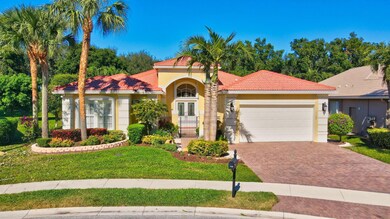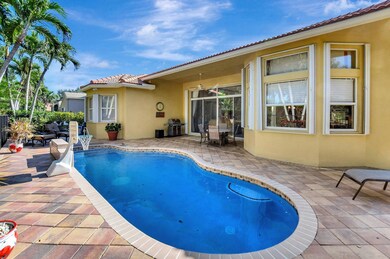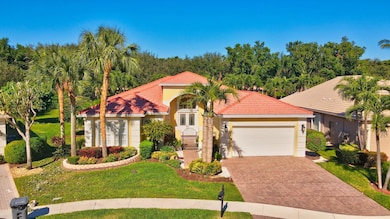
7126 Springville Cove Boynton Beach, FL 33437
Valencia Pointe NeighborhoodHighlights
- Gated with Attendant
- Senior Community
- Roman Tub
- Free Form Pool
- Clubhouse
- Sauna
About This Home
As of February 2025RARE FIND! The Most Outstanding Pamplona Grand, 2861 UA boasts 4BR/3BA/2CG + Large Dual Heated (solar & heat pump) Salt Water Pool w/Waterfall Feature. Home equipped w/Whole house Generator, Accordion Hurricane Shutters, Dual A/C & EV Charger. The Best N/S Exposure on .23 Acre which abuts to the cul-de-sac. Home is being sold Furnished w/the most Elaborate Robb & Stucky Designer Furniture & Furnishings. Seller invested over $300,000 in superior upgrades. Pool was recently resurfaced. Enter this stunning home through Wrought Iron gate then Upgraded double Led Glass Doors. Huge Great Room graced by thick crown & base moldings throughout & custom Designer Fixtures & Window Treatments. Two columns grace the formal dining room. The Exterior of home is beautifully landscaped!
Home Details
Home Type
- Single Family
Est. Annual Taxes
- $7,559
Year Built
- Built in 2009
Lot Details
- 10,071 Sq Ft Lot
- Fenced
- Sprinkler System
- Property is zoned PUD
HOA Fees
- $785 Monthly HOA Fees
Parking
- 2 Car Attached Garage
- Garage Door Opener
- Driveway
Home Design
- Mediterranean Architecture
- Spanish Tile Roof
- Tile Roof
Interior Spaces
- 2,861 Sq Ft Home
- 1-Story Property
- Furnished
- High Ceiling
- Tinted Windows
- Plantation Shutters
- Blinds
- Bay Window
- Arched Windows
- Sliding Windows
- Entrance Foyer
- Great Room
- Formal Dining Room
- Pool Views
- Pull Down Stairs to Attic
Kitchen
- Breakfast Area or Nook
- Eat-In Kitchen
- Breakfast Bar
- Built-In Oven
- Electric Range
- Microwave
- Ice Maker
- Dishwasher
- Disposal
Flooring
- Carpet
- Ceramic Tile
Bedrooms and Bathrooms
- 4 Bedrooms
- Split Bedroom Floorplan
- Walk-In Closet
- 3 Full Bathrooms
- Dual Sinks
- Roman Tub
- Separate Shower in Primary Bathroom
Laundry
- Dryer
- Washer
- Laundry Tub
Home Security
- Home Security System
- Security Lights
- Motion Detectors
- Fire and Smoke Detector
Pool
- Free Form Pool
- Saltwater Pool
Outdoor Features
- Patio
Utilities
- Cooling System Powered By Gas
- Central Heating and Cooling System
- Underground Utilities
- The lake is a source of water for the property
- Electric Water Heater
- Cable TV Available
Listing and Financial Details
- Assessor Parcel Number 00424527200001550
- Seller Considering Concessions
Community Details
Overview
- Senior Community
- Association fees include management, common areas, cable TV, legal/accounting, ground maintenance, maintenance structure, recreation facilities, security, internet
- Built by GL Homes
- Valencia Pointe Subdivision, Pamplona Grand Floorplan
Amenities
- Sauna
- Clubhouse
- Billiard Room
- Business Center
- Community Library
- Community Wi-Fi
Recreation
- Tennis Courts
- Pickleball Courts
- Bocce Ball Court
- Community Pool
- Community Spa
Security
- Gated with Attendant
- Resident Manager or Management On Site
- Card or Code Access
Map
Home Values in the Area
Average Home Value in this Area
Property History
| Date | Event | Price | Change | Sq Ft Price |
|---|---|---|---|---|
| 02/25/2025 02/25/25 | Sold | $887,500 | -6.6% | $310 / Sq Ft |
| 12/04/2024 12/04/24 | For Sale | $950,000 | -- | $332 / Sq Ft |
Tax History
| Year | Tax Paid | Tax Assessment Tax Assessment Total Assessment is a certain percentage of the fair market value that is determined by local assessors to be the total taxable value of land and additions on the property. | Land | Improvement |
|---|---|---|---|---|
| 2024 | $7,743 | $493,419 | -- | -- |
| 2023 | $7,559 | $479,048 | $0 | $0 |
| 2022 | $7,582 | $465,095 | $0 | $0 |
| 2021 | $7,551 | $451,549 | $145,974 | $305,575 |
| 2020 | $8,091 | $478,852 | $0 | $478,852 |
| 2019 | $8,322 | $486,303 | $0 | $0 |
| 2018 | $7,911 | $477,236 | $0 | $0 |
| 2017 | $7,842 | $467,420 | $0 | $0 |
| 2016 | $7,874 | $457,806 | $0 | $0 |
| 2015 | $8,072 | $454,624 | $0 | $0 |
| 2014 | $8,094 | $451,016 | $0 | $0 |
Mortgage History
| Date | Status | Loan Amount | Loan Type |
|---|---|---|---|
| Open | $710,000 | New Conventional | |
| Closed | $710,000 | New Conventional | |
| Previous Owner | $175,000 | New Conventional | |
| Previous Owner | $175,000 | Purchase Money Mortgage |
Deed History
| Date | Type | Sale Price | Title Company |
|---|---|---|---|
| Warranty Deed | $887,500 | Home Partners Title Services | |
| Warranty Deed | $887,500 | Home Partners Title Services | |
| Special Warranty Deed | $607,106 | Nova Title Company |
Similar Homes in Boynton Beach, FL
Source: BeachesMLS
MLS Number: R11042271
APN: 00-42-45-27-20-000-1550
- 6947 Antinori Ln
- 6976 Antinori Ln
- 6843 Montrose Way
- 6963 Caviro Ln
- 7095 Corning Cir
- 7136 Corning Cir
- 10623 Silverton Ln
- 6855 Shamrock Trail
- 7354 Greenport Cove
- 6942 Boscanni Dr
- 6782 Hillsdale Point
- 7040 Caviro Ln
- 7046 Caviro Ln
- 7316 Briella Dr
- 7215 Great Falls Cir
- 6605 Jog Palm Dr
- 7014 Great Falls Cir
- 7352 Briella Dr
- 7365 Briella Dr
- 10138 Armani Dr
