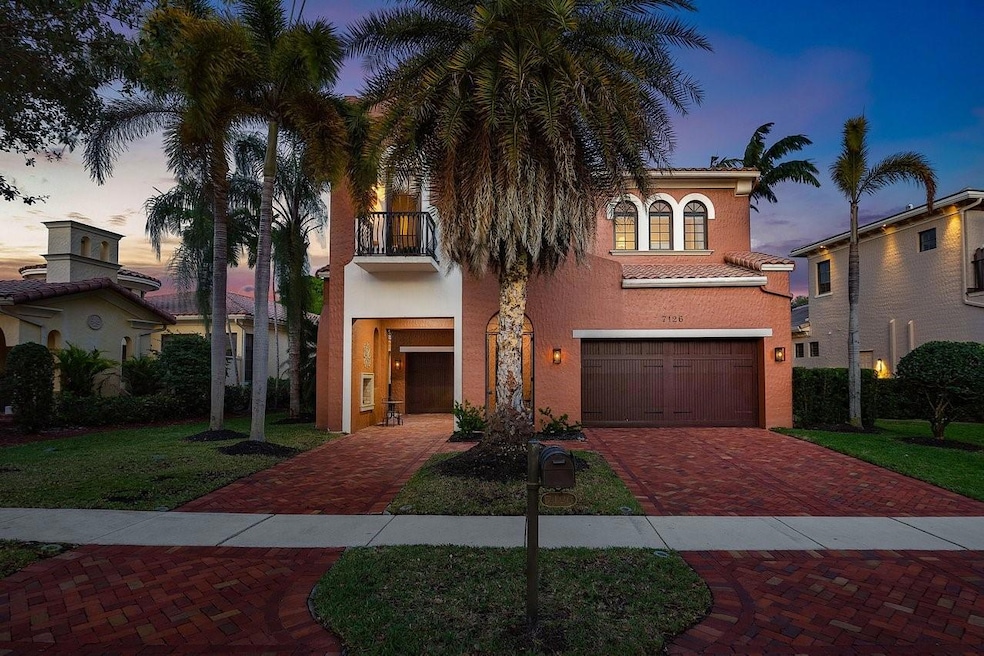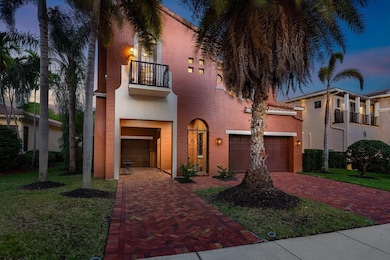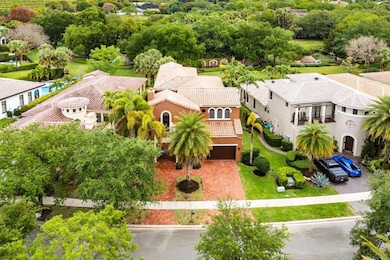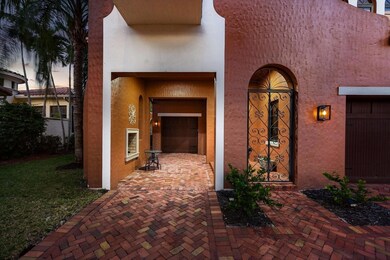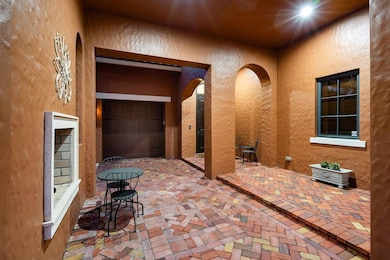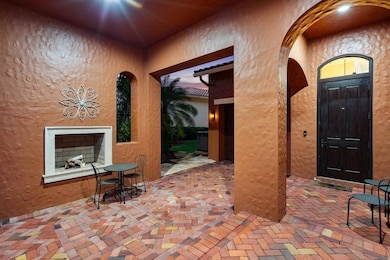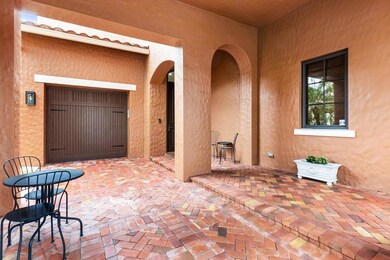
7126 Spyglass Ave Parkland, FL 33076
Parkland Golf and Country Club NeighborhoodEstimated payment $10,626/month
Highlights
- Gated Community
- Room in yard for a pool
- Marble Flooring
- Heron Heights Elementary School Rated A-
- Clubhouse
- Garden View
About This Home
This beautiful home is ideally positioned on one of Parkland Golf’s rare & highly sought-after water feature/waterfall lots. Idyllic curb appeal with a porte-cochere, charming courtyard with fireplace & balcony. The light-filled interior offers formal living spaces bathed in soft natural light, via walls of glass doors that open to private outdoor spaces. The expansive family room seamlessly connects to a generous open island kitchen & a sunlit breakfast nook. The Primary suite is a private sanctuary, featuring a spa-inspired bath & a balcony overlooking the tranquil backyard. As the sun sets, the magic begins in the backyard via the lighted water features/waterfalls. Other offerings: a 3-car garage, impact windows/doors, loft etc. Timeless elegance blends with resort-style living.
Open House Schedule
-
Saturday, April 26, 20251:00 to 4:00 pm4/26/2025 1:00:00 PM +00:004/26/2025 4:00:00 PM +00:00Add to Calendar
-
Sunday, April 27, 20251:00 to 4:00 pm4/27/2025 1:00:00 PM +00:004/27/2025 4:00:00 PM +00:00Add to Calendar
Home Details
Home Type
- Single Family
Est. Annual Taxes
- $22,110
Year Built
- Built in 2005
Lot Details
- 8,492 Sq Ft Lot
- West Facing Home
- Fenced
- Sprinkler System
- Property is zoned PRD
HOA Fees
- $1,164 Monthly HOA Fees
Parking
- 3 Car Attached Garage
- Garage Door Opener
- Driveway
Home Design
- Spanish Architecture
- Mediterranean Architecture
- Spanish Tile Roof
Interior Spaces
- 3,735 Sq Ft Home
- Central Vacuum
- High Ceiling
- Arched Windows
- Sliding Windows
- Entrance Foyer
- Family Room
- Formal Dining Room
- Den
- Loft
- Garden Views
Kitchen
- Breakfast Area or Nook
- Breakfast Bar
- Built-In Oven
- Microwave
- Ice Maker
- Dishwasher
- Disposal
Flooring
- Wood
- Marble
Bedrooms and Bathrooms
- 5 Bedrooms | 1 Main Level Bedroom
- Closet Cabinetry
- Walk-In Closet
- 3 Full Bathrooms
- Dual Sinks
- Jettted Tub and Separate Shower in Primary Bathroom
Laundry
- Dryer
- Washer
Home Security
- Impact Glass
- Fire and Smoke Detector
Outdoor Features
- Room in yard for a pool
- Open Patio
- Porch
Schools
- Park Trails Elementary School
- Westglades Middle School
- Marjory Stoneman Douglas High School
Utilities
- Central Heating and Cooling System
- Cable TV Available
Listing and Financial Details
- Assessor Parcel Number 474133031460
Community Details
Overview
- Association fees include common area maintenance, recreation facilities, security, trash
- Parkland Golf & Country C Subdivision, Expanded Valencia Floorplan
Recreation
- Tennis Courts
- Community Pool
Additional Features
- Clubhouse
- Gated Community
Map
Home Values in the Area
Average Home Value in this Area
Tax History
| Year | Tax Paid | Tax Assessment Tax Assessment Total Assessment is a certain percentage of the fair market value that is determined by local assessors to be the total taxable value of land and additions on the property. | Land | Improvement |
|---|---|---|---|---|
| 2025 | $22,110 | $1,124,210 | $84,920 | $1,039,290 |
| 2024 | $20,512 | $1,124,210 | $84,920 | $1,039,290 |
| 2023 | $20,512 | $979,880 | $84,920 | $894,960 |
| 2022 | $16,446 | $778,480 | $84,920 | $693,560 |
| 2021 | $10,500 | $505,130 | $0 | $0 |
| 2020 | $10,333 | $498,160 | $0 | $0 |
| 2019 | $10,234 | $486,960 | $0 | $0 |
| 2018 | $13,336 | $663,240 | $84,920 | $578,320 |
| 2017 | $12,976 | $650,650 | $0 | $0 |
| 2016 | $10,212 | $488,210 | $0 | $0 |
| 2015 | $10,580 | $484,820 | $0 | $0 |
| 2014 | $10,690 | $480,980 | $0 | $0 |
| 2013 | -- | $510,580 | $84,920 | $425,660 |
Property History
| Date | Event | Price | Change | Sq Ft Price |
|---|---|---|---|---|
| 04/16/2025 04/16/25 | For Sale | $1,365,000 | +18.7% | $365 / Sq Ft |
| 05/20/2022 05/20/22 | Sold | $1,150,000 | -8.0% | $316 / Sq Ft |
| 04/20/2022 04/20/22 | Pending | -- | -- | -- |
| 12/27/2021 12/27/21 | For Sale | $1,250,000 | +85.2% | $343 / Sq Ft |
| 10/31/2018 10/31/18 | Sold | $675,000 | -3.6% | $185 / Sq Ft |
| 10/02/2018 10/02/18 | For Sale | $700,000 | -2.1% | $192 / Sq Ft |
| 06/03/2016 06/03/16 | Sold | $715,000 | -13.3% | $196 / Sq Ft |
| 05/04/2016 05/04/16 | Pending | -- | -- | -- |
| 10/16/2015 10/16/15 | For Sale | $825,000 | -- | $226 / Sq Ft |
Deed History
| Date | Type | Sale Price | Title Company |
|---|---|---|---|
| Warranty Deed | $1,150,000 | Kensington Vanguard National L | |
| Warranty Deed | $675,000 | Attorney | |
| Warranty Deed | $715,000 | Attorney | |
| Warranty Deed | $550,500 | Oasis Title Company | |
| Warranty Deed | $1,250,000 | Attorney | |
| Quit Claim Deed | -- | None Available | |
| Special Warranty Deed | $931,800 | Dba Wci Title |
Mortgage History
| Date | Status | Loan Amount | Loan Type |
|---|---|---|---|
| Open | $747,500 | New Conventional | |
| Previous Owner | $510,400 | New Conventional | |
| Previous Owner | $540,000 | New Conventional | |
| Previous Owner | $572,000 | New Conventional | |
| Previous Owner | $937,500 | Negative Amortization | |
| Previous Owner | $937,500 | Purchase Money Mortgage | |
| Previous Owner | $750,950 | Fannie Mae Freddie Mac |
Similar Homes in the area
Source: BeachesMLS (Greater Fort Lauderdale)
MLS Number: F10496877
APN: 47-41-33-03-1460
- 7086 Spyglass Ave
- 9387 Satinleaf Place
- 7240 Lemon Grass Dr
- 6934 Lost Garden Terrace
- 8800 NW 72nd St
- 7641 Old Thyme Ct
- 7681 Old Thyme Ct Unit 8A
- 7581 Old Thyme Ct Unit 3A
- 7574 Old Thyme Ct Unit 9D
- 7533 Old Thyme Ct Unit 14C
- 7583 Old Thyme Ct Unit 3C
- 6930 Long Leaf Dr
- 6915 Long Leaf Dr
- 7210 Wisteria Ave
- 7330 Wisteria Ave
- 7380 Wisteria Ave
- 6598 NW 97th Dr
- 8800 NW 68th Ct
- 6552 NW 99th Ave
- 9597 Cinnamon Ct
