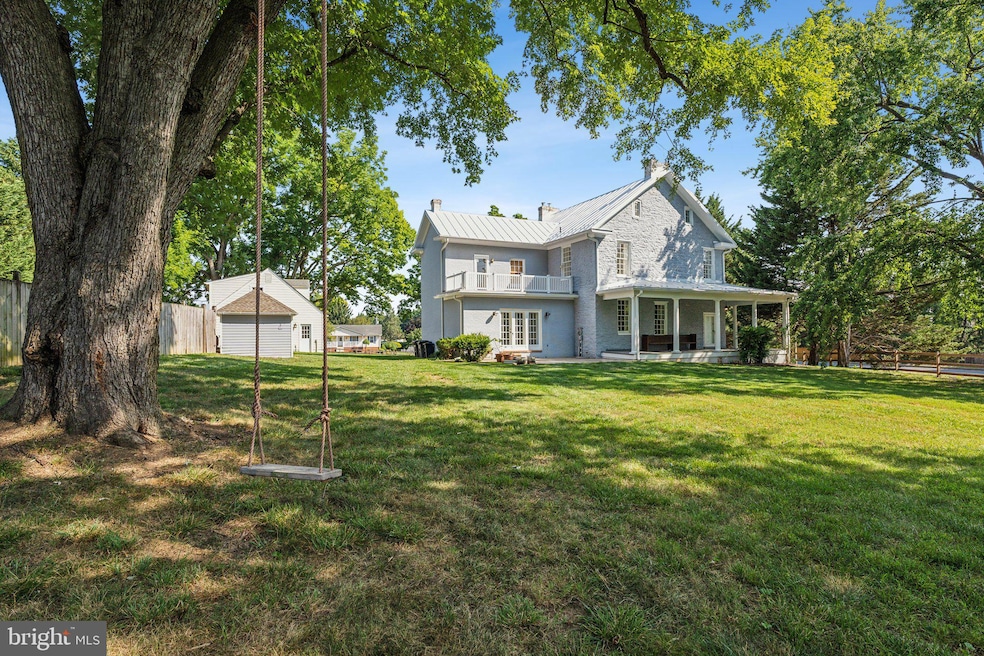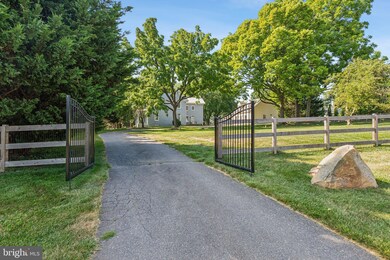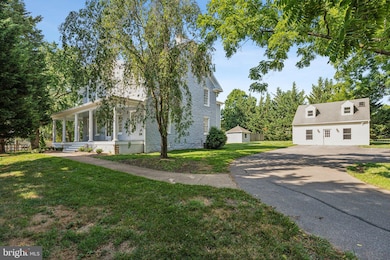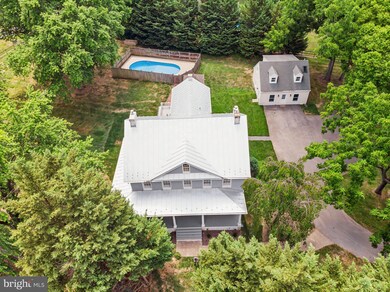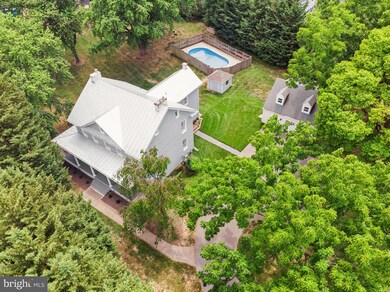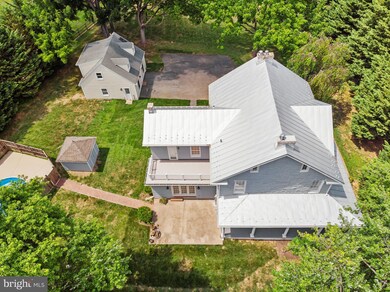
7127 Autumn Leaf Ln Frederick, MD 21702
Clover Hill NeighborhoodHighlights
- Guest House
- 1.45 Acre Lot
- Wood Flooring
- Private Pool
- Colonial Architecture
- 4 Fireplaces
About This Home
As of November 2024Enjoy life from this lovingly maintained stone home in the sought-after neighborhood of Clover Hill. New roof, newly renovated wraparound porch, and brand new large balcony installed in 2024 are but a few of the updated features to be admired. The oversized, fully fenced 1.45-acre lot boasts an oasis only to be imagined: ample outdoor spaces including a large patio off the kitchen with a path leading to the private inground pool, firepit, and the shade of mature trees. In addition to the main residence is the added plus of an newly renovated second dwelling complete with a full kitchen, family room, bedroom, full bathroom, and laundry. Use it for guests or as a rental to offset the mortgage!
In the main residence: step inside the double front door to discover beautiful hardwood floors throughout, high ceilings and and elegant plaster crown molding. Two fully functioning fireplaces grace the dual front parlors. A separate formal dining room and a small private office with built-in bookshelves. A modern kitchen with Stainless Steal appliances blends seamlessly with vintage touches. Large ½ bath on main level. Upstairs are 3 sunshine filled bedrooms with their large 9 over 9 windows overlooking the property. The master bedroom has amply sized closet, an ensuite master bath, and fireplace! Along the hallway, find two additional generously sized bedrooms, a guest bathroom and a large storage closet. The oversized room on the 3rd floor is perfect as a playroom, rec area or extra bedroom. Welcome to 7127 Autumn Leaf!
Listed below recent appraisal.
Home Details
Home Type
- Single Family
Est. Annual Taxes
- $6,862
Year Built
- Built in 1771
Lot Details
- 1.45 Acre Lot
- Property is Fully Fenced
- Corner Lot
- Back, Front, and Side Yard
- Historic Home
HOA Fees
- $27 Monthly HOA Fees
Home Design
- Colonial Architecture
- Permanent Foundation
- Metal Roof
- Stone Siding
Interior Spaces
- Property has 3 Levels
- 4 Fireplaces
- Wood Flooring
- Unfinished Basement
- Laundry in Basement
Kitchen
- Eat-In Kitchen
- Kitchen Island
Bedrooms and Bathrooms
- 4 Bedrooms
- En-Suite Bathroom
Parking
- 4 Parking Spaces
- 4 Driveway Spaces
- Private Parking
Pool
- Private Pool
- Fence Around Pool
- Pool Equipment Shed
Outdoor Features
- Balcony
- Office or Studio
- Wrap Around Porch
Additional Homes
- Guest House
Schools
- Monocacy Elementary And Middle School
- Gov. Thomas Johnson High School
Utilities
- Forced Air Heating and Cooling System
- Well
- Natural Gas Water Heater
Community Details
- Clover Hill Subdivision
Listing and Financial Details
- Tax Lot 1
- Assessor Parcel Number 1121410675
Map
Home Values in the Area
Average Home Value in this Area
Property History
| Date | Event | Price | Change | Sq Ft Price |
|---|---|---|---|---|
| 11/15/2024 11/15/24 | Sold | $845,000 | -1.7% | $159 / Sq Ft |
| 10/14/2024 10/14/24 | Pending | -- | -- | -- |
| 09/26/2024 09/26/24 | Price Changed | $860,000 | -2.8% | $162 / Sq Ft |
| 09/03/2024 09/03/24 | Price Changed | $885,000 | -2.7% | $167 / Sq Ft |
| 07/22/2024 07/22/24 | Price Changed | $910,000 | -3.2% | $172 / Sq Ft |
| 07/11/2024 07/11/24 | For Sale | $940,000 | +126.0% | $177 / Sq Ft |
| 05/01/2017 05/01/17 | Sold | $416,000 | 0.0% | $125 / Sq Ft |
| 03/26/2017 03/26/17 | Off Market | $416,000 | -- | -- |
| 03/24/2017 03/24/17 | Pending | -- | -- | -- |
| 03/03/2017 03/03/17 | For Sale | $465,000 | -- | $140 / Sq Ft |
Tax History
| Year | Tax Paid | Tax Assessment Tax Assessment Total Assessment is a certain percentage of the fair market value that is determined by local assessors to be the total taxable value of land and additions on the property. | Land | Improvement |
|---|---|---|---|---|
| 2024 | $6,450 | $561,500 | $0 | $0 |
| 2023 | $5,842 | $508,400 | $119,600 | $388,800 |
| 2022 | $5,519 | $477,500 | $0 | $0 |
| 2021 | $5,004 | $446,600 | $0 | $0 |
| 2020 | $5,004 | $415,700 | $119,600 | $296,100 |
| 2019 | $5,004 | $415,700 | $119,600 | $296,100 |
| 2018 | $5,048 | $415,700 | $119,600 | $296,100 |
| 2017 | $6,420 | $452,400 | $0 | $0 |
| 2016 | $6,904 | $520,567 | $0 | $0 |
| 2015 | $6,904 | $503,533 | $0 | $0 |
| 2014 | $6,904 | $486,500 | $0 | $0 |
Mortgage History
| Date | Status | Loan Amount | Loan Type |
|---|---|---|---|
| Open | $745,000 | New Conventional | |
| Closed | $745,000 | New Conventional | |
| Previous Owner | $330,000 | New Conventional | |
| Previous Owner | $200,000 | Purchase Money Mortgage | |
| Previous Owner | $614,200 | Adjustable Rate Mortgage/ARM | |
| Previous Owner | $614,200 | Adjustable Rate Mortgage/ARM | |
| Closed | -- | No Value Available |
Deed History
| Date | Type | Sale Price | Title Company |
|---|---|---|---|
| Deed | $845,000 | Legacyhouse Title | |
| Deed | $845,000 | Legacyhouse Title | |
| Interfamily Deed Transfer | -- | Accommodation | |
| Special Warranty Deed | $416,000 | None Available | |
| Deed | $767,750 | -- | |
| Deed | $767,750 | -- | |
| Deed | $299,000 | -- |
Similar Homes in Frederick, MD
Source: Bright MLS
MLS Number: MDFR2050952
APN: 21-410675
- 8170 Claiborne Dr
- 8149 Claiborne Dr
- 8219 Morning Dew Ct
- 1816 Lawnview Dr
- 1844 Millstream Dr
- 1964 Harpers Ct
- 174 Harpers Way
- 8100 Clearfield Rd
- 1954 Crossing Stone Ct
- 1739 Northridge Ln
- 1915 Moran Dr
- 1784 Valleyside Dr
- 1725 Northridge Ln
- 7903 Runnymeade Dr
- 1724 Heather Ln
- 1702 Carriage Ct
- 2024 Sumner Dr
- 8008 Meadowview Dr
- 102 Spring Bank Way
- 110 Spring Bank Way
