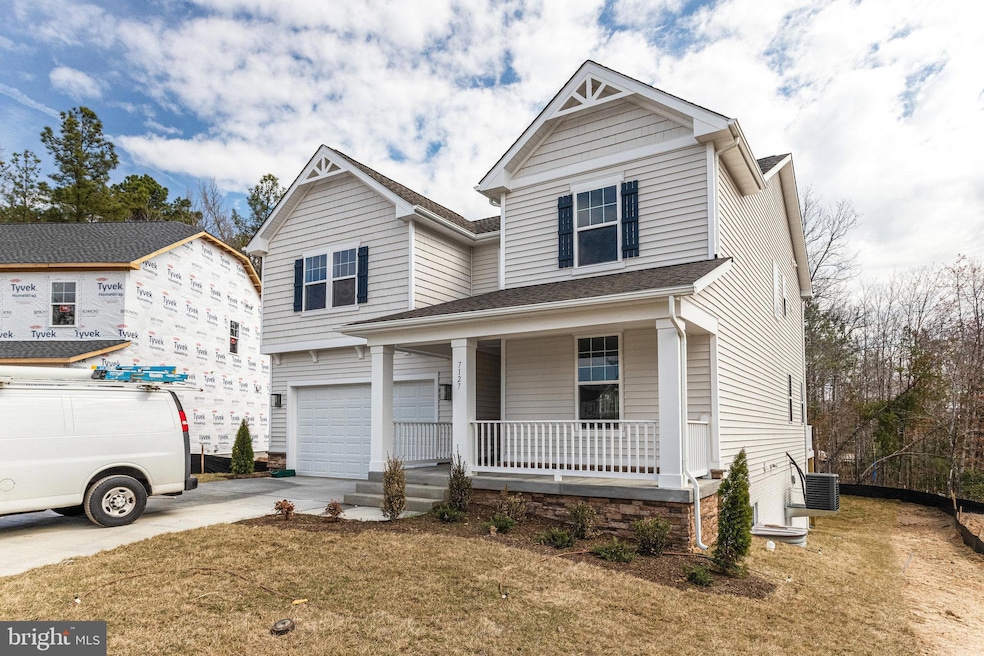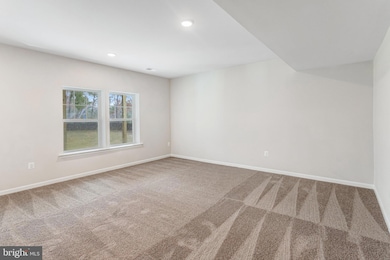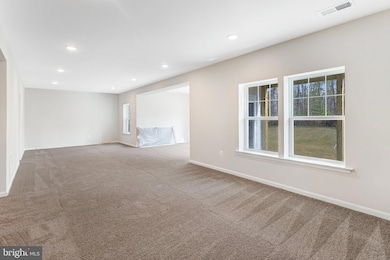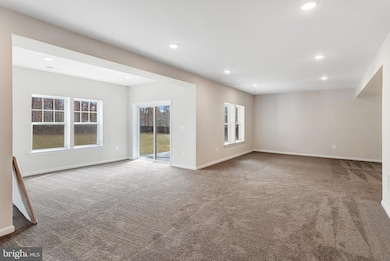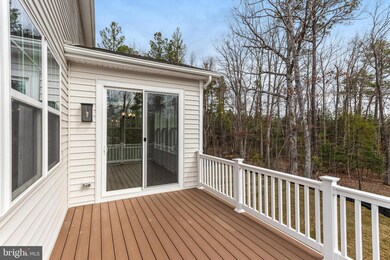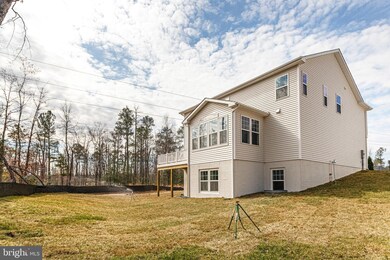
7127 Resolution Ruther Glen, VA 22546
Estimated payment $4,291/month
Highlights
- Golf Club
- Gourmet Kitchen
- Colonial Architecture
- New Construction
- Open Floorplan
- Deck
About This Home
Discover this thoughtfully designed Coronado home. Included features: an inviting covered entry; a large great room; an impressive kitchen offering a roomy pantry and a center island; a charming sunroom; a lavish primary suite showcasing an expansive walk-in closet and a private bath; an airy loft; a convenient laundry; a finished basement boasting a spacious rec room, a storage area, ; a composite deck and a 2-car garage.
Home Details
Home Type
- Single Family
Year Built
- Built in 2025 | New Construction
Lot Details
- 8,520 Sq Ft Lot
- Cul-De-Sac
- No Through Street
- Premium Lot
- Corner Lot
- Backs to Trees or Woods
- Back Yard
- Property is in excellent condition
HOA Fees
- $66 Monthly HOA Fees
Parking
- 2 Car Attached Garage
- 4 Driveway Spaces
- Front Facing Garage
- Garage Door Opener
Home Design
- Colonial Architecture
- Slab Foundation
- Spray Foam Insulation
- Batts Insulation
- Architectural Shingle Roof
- Vinyl Siding
- Concrete Perimeter Foundation
- Rough-In Plumbing
Interior Spaces
- Property has 3 Levels
- Open Floorplan
- Two Story Ceilings
- Recessed Lighting
- Heatilator
- Self Contained Fireplace Unit Or Insert
- ENERGY STAR Qualified Windows with Low Emissivity
- Insulated Windows
- Atrium Windows
- Window Screens
- Sliding Doors
- Insulated Doors
- Six Panel Doors
- Family Room Off Kitchen
- Formal Dining Room
- Laundry on upper level
Kitchen
- Gourmet Kitchen
- Built-In Oven
- Down Draft Cooktop
- Built-In Microwave
- Ice Maker
- Dishwasher
- Stainless Steel Appliances
- Kitchen Island
- Disposal
Flooring
- Partially Carpeted
- Ceramic Tile
- Luxury Vinyl Plank Tile
Bedrooms and Bathrooms
- 4 Bedrooms
- Main Floor Bedroom
- En-Suite Bathroom
- Walk-In Closet
Partially Finished Basement
- Heated Basement
- Walk-Out Basement
- Interior Basement Entry
- Sump Pump
- Rough-In Basement Bathroom
- Basement Windows
Eco-Friendly Details
- ENERGY STAR Qualified Equipment for Heating
- Fresh Air Ventilation System
Outdoor Features
- Deck
- Patio
- Exterior Lighting
Utilities
- Heating Available
- Programmable Thermostat
- Water Dispenser
- Electric Water Heater
Listing and Financial Details
- Tax Lot 526
Community Details
Overview
- $278 Capital Contribution Fee
- Association fees include pool(s), road maintenance, snow removal, trash
- Elite Management HOA
- Built by Richmond American Homes
- Pendleton Subdivision, Coronado Floorplan
Recreation
- Golf Club
- Golf Course Community
- Golf Course Membership Available
- Community Playground
- Community Pool
- Pool Membership Available
- Jogging Path
Map
Home Values in the Area
Average Home Value in this Area
Property History
| Date | Event | Price | Change | Sq Ft Price |
|---|---|---|---|---|
| 04/25/2025 04/25/25 | Price Changed | $642,999 | +0.5% | $190 / Sq Ft |
| 04/01/2025 04/01/25 | Price Changed | $639,999 | -1.5% | $189 / Sq Ft |
| 02/15/2025 02/15/25 | Price Changed | $649,999 | 0.0% | $192 / Sq Ft |
| 02/15/2025 02/15/25 | For Sale | $649,999 | +1.6% | $192 / Sq Ft |
| 02/08/2025 02/08/25 | Off Market | $639,999 | -- | -- |
| 01/10/2025 01/10/25 | Price Changed | $639,999 | -3.3% | $189 / Sq Ft |
| 01/06/2025 01/06/25 | For Sale | $661,803 | -- | $196 / Sq Ft |
Similar Homes in Ruther Glen, VA
Source: Bright MLS
MLS Number: VACV2007324
- 18416 Governor Dr
- 18456 Governor Dr
- 18467 Governor Dr
- 7110 Braxton Ct
- 7107 Braxton Ct
- 7111 Braxton Ct
- 7127 Braxton Ct
- 7115 Braxton Ct
- 7122 Braxton Ct
- 7126 Braxton Ct
- 7123 Braxton Ct
- 18301 Signature Way
- 7128 Iron Gall Ln
- 18455 Colony Dr
- 7213 Settlers Ridge Rd
- 7200 Senate Way
- 7205 Senate Way
- 7082 Apprentice St
- 18441 Governor Dr
- 18413 Governor Dr
