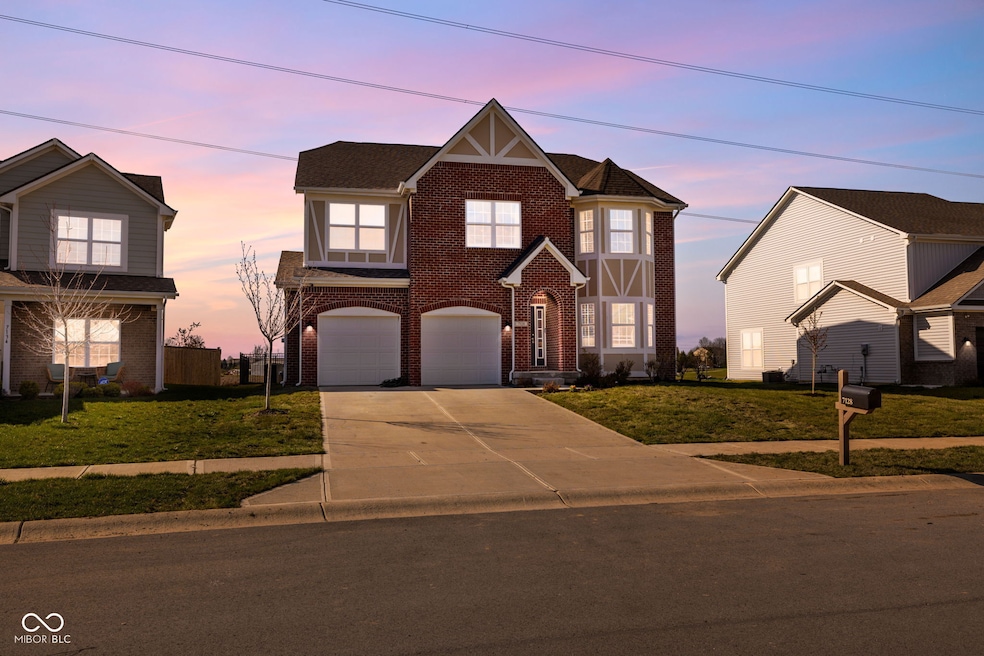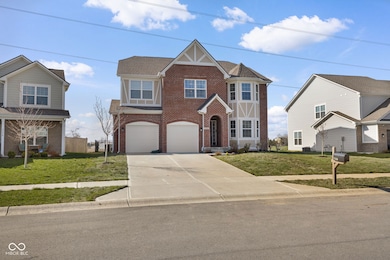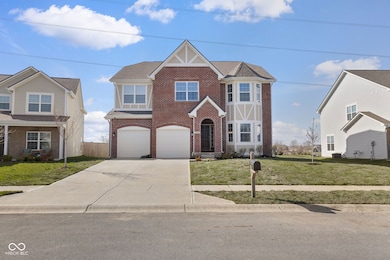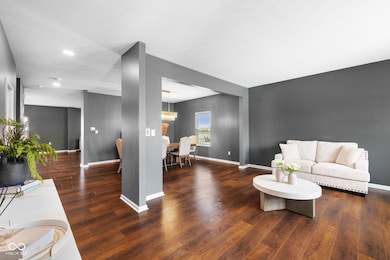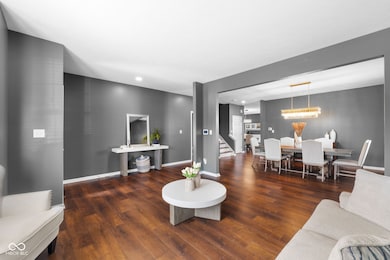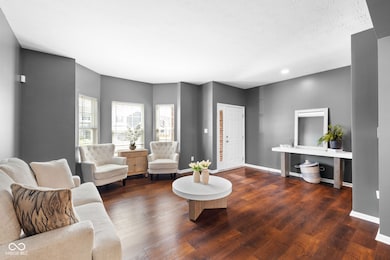
7128 English Oak Dr McCordsville, IN 46055
Pleasant Acres NeighborhoodEstimated payment $3,277/month
Highlights
- Traditional Architecture
- 2 Car Attached Garage
- Kitchen Island
- Mt. Vernon Middle School Rated A-
- Walk-In Closet
- Vinyl Plank Flooring
About This Home
Welcome to your dream home in the heart of McCordsville, Indiana! This beautiful and spacious home was built on 2021. It features 5 bedrooms and 3 full bathrooms, offering plenty of room for family, guests, or a home office setup. Step into the open-concept main area, perfect for entertaining or relaxing, with plenty of natural light and a layout that flows effortlessly from the living room to the kitchen and dining space. Upstairs, you'll find a versatile loft area ideal as a playroom, media space, or cozy retreat. The large laundry room adds extra convenience, with room for storage and folding. Step outside to enjoy a huge fenced-in backyard recently leveled and ready for outdoor fun, pets, gardening, or weekend gatherings. There's room to make it your own personal oasis. This home has the space, function, and layout you've been looking for all in a great neighborhood. Come take a look, you won't want to miss it!
Listing Agent
Libertad Real Estate Co., LLC Brokerage Email: rosy@libertadproperties.com License #RB15001133
Home Details
Home Type
- Single Family
Est. Annual Taxes
- $4,226
Year Built
- Built in 2021
Parking
- 2 Car Attached Garage
Home Design
- Traditional Architecture
- Brick Exterior Construction
- Concrete Perimeter Foundation
- Vinyl Construction Material
Interior Spaces
- 2-Story Property
- Vinyl Clad Windows
- Vinyl Plank Flooring
- Attic Access Panel
- Rough-In Basement
Kitchen
- Gas Cooktop
- Built-In Microwave
- Dishwasher
- Kitchen Island
Bedrooms and Bathrooms
- 5 Bedrooms
- Walk-In Closet
- Dual Vanity Sinks in Primary Bathroom
Schools
- Mt Vernon Middle School
Additional Features
- 7,971 Sq Ft Lot
- Forced Air Heating System
Community Details
- Meadows At Sagebrook Subdivision
Listing and Financial Details
- Tax Lot 12
- Assessor Parcel Number 300502100025012018
Map
Home Values in the Area
Average Home Value in this Area
Tax History
| Year | Tax Paid | Tax Assessment Tax Assessment Total Assessment is a certain percentage of the fair market value that is determined by local assessors to be the total taxable value of land and additions on the property. | Land | Improvement |
|---|---|---|---|---|
| 2023 | $4,559 | $391,900 | $78,000 | $313,900 |
| 2022 | $462 | $65,100 | $65,000 | $100 |
Property History
| Date | Event | Price | Change | Sq Ft Price |
|---|---|---|---|---|
| 04/13/2025 04/13/25 | For Sale | $525,000 | -- | $150 / Sq Ft |
Similar Homes in the area
Source: MIBOR Broker Listing Cooperative®
MLS Number: 22032406
APN: 30-05-02-100-025.012-018
- 5788 Terracotta Trace
- 7062 English Oak Dr
- 7344 W 600 N
- 7334 W 600 N
- 5784 Cherrywood Ln
- 6199 N Caraway Dr
- 6180 N Rosewood Dr
- 6156 N Cedarwood Dr
- 12416 Teacup Way
- 12344 Bearsdale Dr
- 12404 Rose Haven Dr
- 6713 Cardiff Dr
- 12151 Bearsdale Dr
- 6615 Aberdeen Dr
- 6622 Cardiff Cir
- 12122 Bearsdale Dr
- 6431 Meadowpond Way
- 5630 N Rockingham Ln
- 6699 Dunkirk Dr
- 4902 N 700 W
