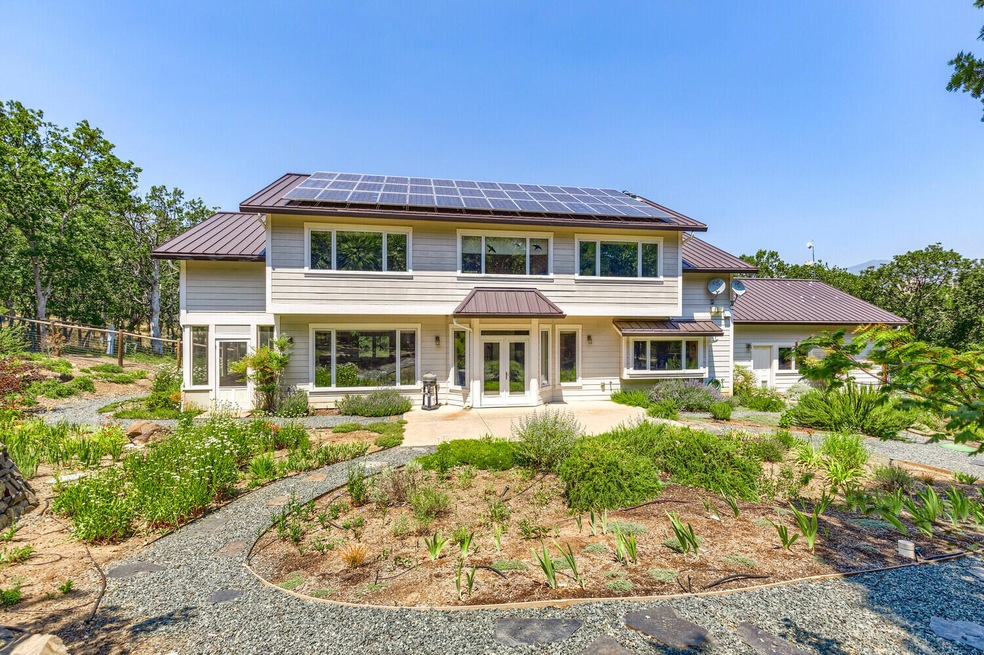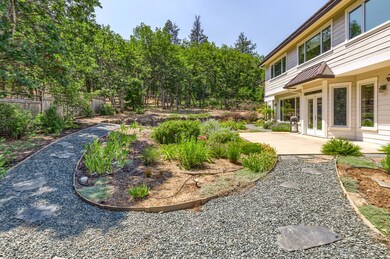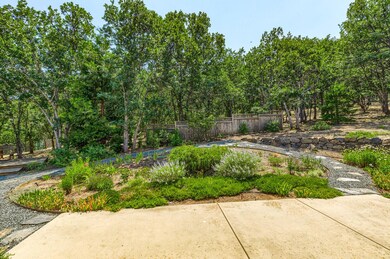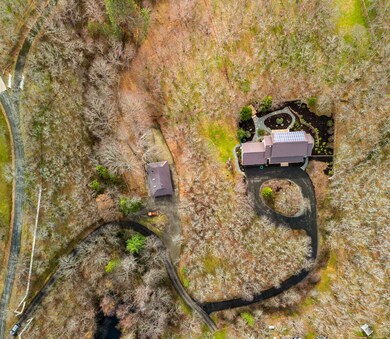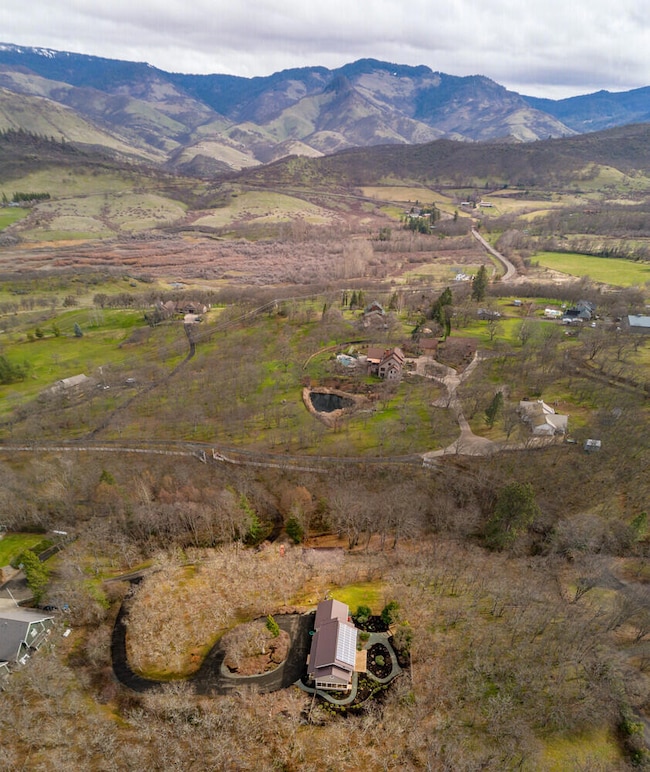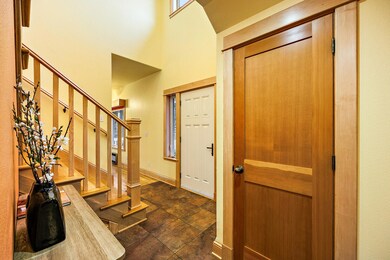
7128 Oregon 66 Ashland, OR 97520
Highlights
- Stables
- Horse Property
- Gated Parking
- Ashland Middle School Rated A-
- Home fronts a pond
- Open Floorplan
About This Home
As of November 2024Wonderful, sunny, passive solar home sitting on over five acres near Emigrant Lake. Energy efficiency is prominent in this open floor plan home, resulting in a home that requires no a/c and minimal heating for low monthly costs. The 42-panel solar array with battery storage and whole-house fans are just two of the many energy saving features. Beautiful Oregon white oak flooring from the Willamette Valley creates a wonderful flow. Large windows provide light throughout. The open floor plan combines the kitchen, living and dining area, opening to the fenced and landscaped backyard with a sunny patio. The kitchen has a custom tile backsplash, Alder cabinets, and stainless appliances. A screened porch is the perfect place for meals or a morning coffee. Upstairs are three bedrooms, featuring a primary suite with a walk-in closet and ensuite bath. A wonderful horse stable with cross fencing for grazing rounds out this beautiful property. All of this is just 15 minutes from downtown Ashland.
Last Agent to Sell the Property
Full Circle Real Estate Brokerage Phone: 541-951-5711 License #200212183
Home Details
Home Type
- Single Family
Est. Annual Taxes
- $7,286
Year Built
- Built in 2007
Lot Details
- 5.88 Acre Lot
- Home fronts a pond
- Property fronts an easement
- Fenced
- Drip System Landscaping
- Front and Back Yard Sprinklers
- Wooded Lot
- Property is zoned RR-5, RR-5
Parking
- 2 Car Attached Garage
- Driveway
- Gated Parking
Property Views
- Mountain
- Territorial
Home Design
- Contemporary Architecture
- Slab Foundation
- Frame Construction
- Metal Roof
- Concrete Perimeter Foundation
Interior Spaces
- 2,435 Sq Ft Home
- 2-Story Property
- Open Floorplan
- Built-In Features
- Vaulted Ceiling
- Ceiling Fan
- Triple Pane Windows
- Low Emissivity Windows
- Vinyl Clad Windows
- Living Room
Kitchen
- Eat-In Kitchen
- Breakfast Bar
- Range
- Microwave
- Dishwasher
- Solid Surface Countertops
Flooring
- Wood
- Tile
Bedrooms and Bathrooms
- 4 Bedrooms
- Walk-In Closet
- Jack-and-Jill Bathroom
- Bathtub with Shower
- Bathtub Includes Tile Surround
- Solar Tube
Laundry
- Dryer
- Washer
Home Security
- Carbon Monoxide Detectors
- Fire and Smoke Detector
Eco-Friendly Details
- Earth Advantage Certified Home
- Solar owned by seller
- Solar Heating System
- Sprinklers on Timer
Outdoor Features
- Horse Property
- Deck
- Enclosed patio or porch
Schools
- Ashland Middle School
- Ashland High School
Utilities
- Whole House Fan
- Zoned Heating
- Heating System Uses Propane
- Irrigation Water Rights
- Well
- Water Heater
- Water Purifier
- Septic Tank
Additional Features
- 4 Irrigated Acres
- Stables
Community Details
- No Home Owners Association
- Built by John Fields
- Sunny Oaks Subdivision
- The community has rules related to covenants, conditions, and restrictions
Listing and Financial Details
- Tax Lot 1417
- Assessor Parcel Number 10986163
Map
Home Values in the Area
Average Home Value in this Area
Property History
| Date | Event | Price | Change | Sq Ft Price |
|---|---|---|---|---|
| 11/15/2024 11/15/24 | Sold | $855,000 | -4.9% | $351 / Sq Ft |
| 10/25/2024 10/25/24 | Pending | -- | -- | -- |
| 08/28/2024 08/28/24 | Price Changed | $899,000 | -5.4% | $369 / Sq Ft |
| 07/11/2024 07/11/24 | Price Changed | $950,000 | -2.0% | $390 / Sq Ft |
| 05/20/2024 05/20/24 | Price Changed | $969,000 | -3.0% | $398 / Sq Ft |
| 04/03/2024 04/03/24 | For Sale | $999,000 | 0.0% | $410 / Sq Ft |
| 03/20/2024 03/20/24 | Pending | -- | -- | -- |
| 02/20/2024 02/20/24 | For Sale | $999,000 | -- | $410 / Sq Ft |
Tax History
| Year | Tax Paid | Tax Assessment Tax Assessment Total Assessment is a certain percentage of the fair market value that is determined by local assessors to be the total taxable value of land and additions on the property. | Land | Improvement |
|---|---|---|---|---|
| 2024 | $7,530 | $519,170 | $345,550 | $173,620 |
| 2023 | $7,286 | $504,050 | $335,490 | $168,560 |
| 2022 | $7,046 | $504,050 | $335,490 | $168,560 |
| 2021 | $6,802 | $489,370 | $325,720 | $163,650 |
| 2020 | $6,613 | $475,120 | $316,240 | $158,880 |
| 2019 | $6,472 | $447,860 | $298,100 | $149,760 |
| 2018 | $6,113 | $434,820 | $289,420 | $145,400 |
| 2017 | $6,082 | $434,820 | $289,420 | $145,400 |
| 2016 | $5,943 | $409,870 | $272,800 | $137,070 |
| 2015 | $5,758 | $409,870 | $272,800 | $137,070 |
| 2014 | $5,568 | $386,350 | $257,140 | $129,210 |
Deed History
| Date | Type | Sale Price | Title Company |
|---|---|---|---|
| Warranty Deed | $855,000 | First American Title | |
| Interfamily Deed Transfer | -- | None Available | |
| Bargain Sale Deed | -- | None Available |
Similar Homes in Ashland, OR
Source: Southern Oregon MLS
MLS Number: 220177294
APN: 10986163
- 6844 Highway 66
- 1275 Neil Creek Rd
- 1694 Old Siskiyou Hwy
- 700 Neil Creek Rd
- 400 Mowetza Dr
- 1988 Old Siskiyou Hwy
- 4260 Clayton Rd
- 11444 Corp Ranch Rd
- 240 Mobile Dr
- 3727 Old Highway 99 S
- 4675 Highway 66
- 3721 Old Highway 99 S
- 4201 Oregon 66
- 3729 Old Highway 99 S
- 0 Old Hwy 99 Unit 220199869
- 2295 Tolman Creek Rd
- 3345 Highway 66
- 135 Maywood Way
- 1495 Tolman Creek Rd
- 720 Salishan Ct
