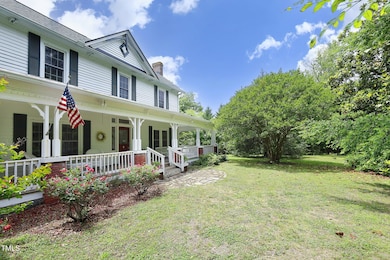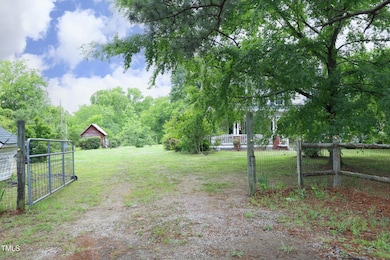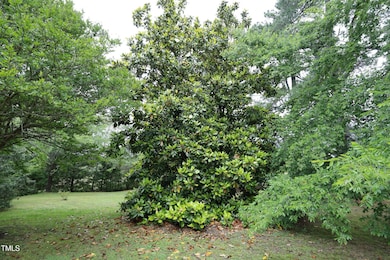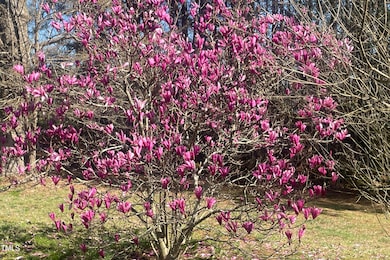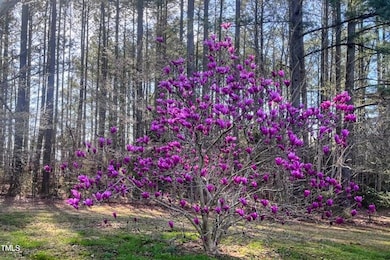
7129 Dexter Rd Oxford, NC 27565
Estimated payment $2,528/month
Total Views
1,252
3
Beds
1
Bath
2,098
Sq Ft
$207
Price per Sq Ft
Highlights
- Popular Property
- Fireplace in Primary Bedroom
- Wood Flooring
- Gated Parking
- Rural View
- Main Floor Primary Bedroom
About This Home
Lovely 1912 farmhouse on over 4 acres of rural farmland convenient to Oxford and Henderson. Home has beautiful original architectural details, high ceilings, leaded glass front door. Multiple log fireplaces through the home. Large modern kitchen open to sunny breakfast area, updated full bathroom. Mature plantings, figs, outbuildings. Brand new extended septic system.
Home Details
Home Type
- Single Family
Est. Annual Taxes
- $1,265
Year Built
- Built in 1912 | Remodeled
Lot Details
- 4.1 Acre Lot
- Gated Home
- Cleared Lot
- Private Yard
Home Design
- Farmhouse Style Home
- Victorian Architecture
- Brick Foundation
- Pillar, Post or Pier Foundation
- Asphalt Roof
- Wood Siding
- Plaster
- Lead Paint Disclosure
Interior Spaces
- 2,098 Sq Ft Home
- 2-Story Property
- High Ceiling
- Ceiling Fan
- Gas Log Fireplace
- Propane Fireplace
- Entrance Foyer
- Living Room with Fireplace
- Dining Room with Fireplace
- 6 Fireplaces
- Breakfast Room
- Rural Views
- Basement
- Crawl Space
- Scuttle Attic Hole
Kitchen
- Eat-In Kitchen
- Built-In Electric Oven
- Built-In Oven
- Electric Cooktop
- Microwave
- Dishwasher
- Stainless Steel Appliances
- Kitchen Island
- Granite Countertops
- Fireplace in Kitchen
Flooring
- Wood
- Tile
Bedrooms and Bathrooms
- 3 Bedrooms
- Primary Bedroom on Main
- Fireplace in Primary Bedroom
- Cedar Closet
- 1 Full Bathroom
- Walk-in Shower
Laundry
- Laundry Room
- Washer and Dryer
Parking
- 4 Parking Spaces
- Gated Parking
- 4 Open Parking Spaces
- Off-Street Parking
Outdoor Features
- Wrap Around Porch
- Separate Outdoor Workshop
- Outdoor Storage
- Outbuilding
- Rain Gutters
Schools
- Stovall Shaw Elementary School
- N Granville Middle School
- Webb High School
Farming
- Agricultural
Utilities
- Forced Air Zoned Heating and Cooling System
- Heating System Uses Propane
- Well
- Propane Water Heater
- Water Softener
- Septic Tank
Community Details
- No Home Owners Association
Listing and Financial Details
- Assessor Parcel Number 193600-76-4220
Map
Create a Home Valuation Report for This Property
The Home Valuation Report is an in-depth analysis detailing your home's value as well as a comparison with similar homes in the area
Home Values in the Area
Average Home Value in this Area
Tax History
| Year | Tax Paid | Tax Assessment Tax Assessment Total Assessment is a certain percentage of the fair market value that is determined by local assessors to be the total taxable value of land and additions on the property. | Land | Improvement |
|---|---|---|---|---|
| 2024 | $1,265 | $166,974 | $42,595 | $124,379 |
| 2023 | $1,265 | $98,407 | $23,055 | $75,352 |
| 2022 | $989 | $98,902 | $23,550 | $75,352 |
| 2021 | $839 | $98,902 | $23,550 | $75,352 |
| 2020 | $839 | $98,902 | $23,550 | $75,352 |
| 2019 | $464 | $98,902 | $23,550 | $75,352 |
| 2018 | $464 | $98,902 | $23,550 | $75,352 |
| 2016 | $496 | $100,930 | $24,567 | $76,363 |
| 2015 | $469 | $100,930 | $24,567 | $76,363 |
| 2014 | $469 | $100,930 | $24,567 | $76,363 |
| 2013 | -- | $100,930 | $24,567 | $76,363 |
Source: Public Records
Property History
| Date | Event | Price | Change | Sq Ft Price |
|---|---|---|---|---|
| 04/18/2025 04/18/25 | For Sale | $435,000 | -- | $207 / Sq Ft |
Source: Doorify MLS
Deed History
| Date | Type | Sale Price | Title Company |
|---|---|---|---|
| Quit Claim Deed | -- | None Listed On Document | |
| Warranty Deed | $4,500 | -- | |
| Warranty Deed | $202,500 | None Available | |
| Special Warranty Deed | -- | -- | |
| Trustee Deed | $121,000 | -- | |
| Warranty Deed | $180,000 | -- |
Source: Public Records
Mortgage History
| Date | Status | Loan Amount | Loan Type |
|---|---|---|---|
| Previous Owner | $75,000 | New Conventional | |
| Previous Owner | $21,092 | Stand Alone Second | |
| Previous Owner | $30,400 | New Conventional | |
| Previous Owner | $136,400 | New Conventional |
Source: Public Records
Similar Homes in Oxford, NC
Source: Doorify MLS
MLS Number: 10090223
APN: 193600764220
Nearby Homes
- 6702 Huntsboro Rd
- 6648 Woodlawn Dr
- 6646 Woodlawn Dr
- 6641 Woodlawn Dr
- 6636 Woodlawn Dr
- 328 Cone Ln
- 0 Barker Rd
- 0000 Reavis Rd
- 749 Fred Royster Rd
- 3587 Goose Run
- 99 Cambridge Way
- 6591 Pebble Ln
- . Sam Young Rd
- 2510 Poplar Creek Rd
- 101 Cambridge Way
- 107 York Dr
- 9056 Hicksboro Rd
- 124 Kipling Dr
- 400 Oxford Park Blvd
- 105 Byron Ct

