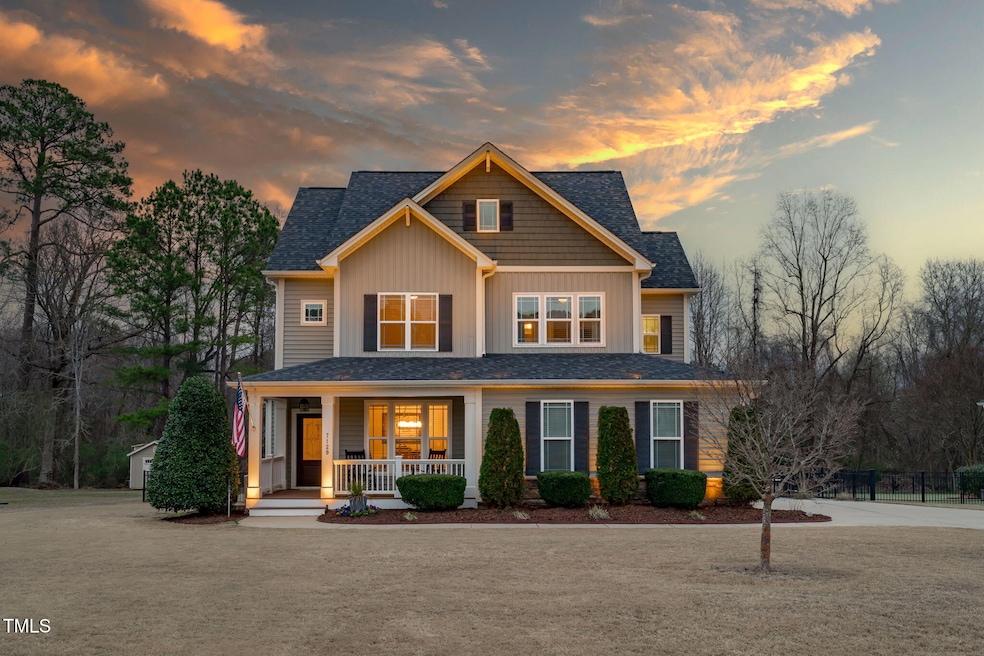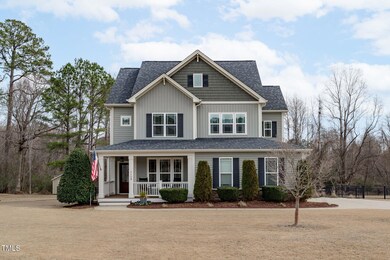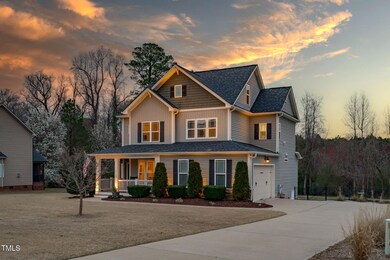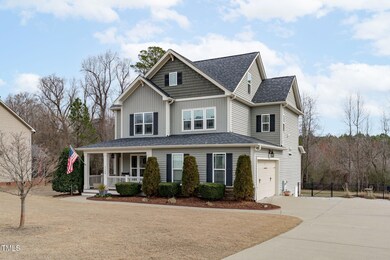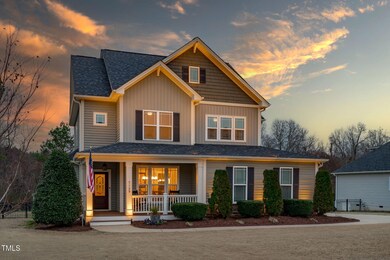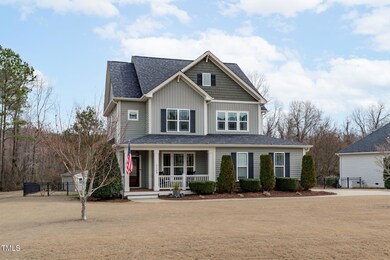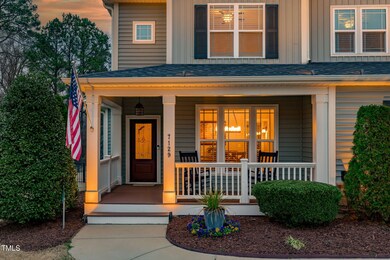
7129 Leando Dr Willow Spring, NC 27592
Bloomfield NeighborhoodEstimated payment $3,923/month
Highlights
- View of Trees or Woods
- Open Floorplan
- Wooded Lot
- Willow Springs Elementary School Rated A
- Recreation Room
- Transitional Architecture
About This Home
Welcome to 7129 Leando Dr, a beautifully maintained three-story home in a sought-after pool community. From the professionally sodded front yard with elegant uplighting to the charming covered front porch, this home makes a lasting first impression.
Step inside to custom built-ins, extensive trim work, and an open-concept design that's perfect for everyday living and entertaining. The gourmet kitchen features a gas cooktop, built-in wall oven, pot filler, walk-in pantry, and seamless access to outdoor grilling. A cozy family room with a natural gas fireplace adds warmth and charm.
The main-level guest suite or home office comes complete with a full bath for added convenience. Upstairs, the primary suite offers a spa-like retreat with a stand-alone shower, garden tub, and walk-in closet. Additional bedrooms, a flex room, and a laundry room enhance functionality. Though permitted for a three-bedroom septic, this home truly lives like a five- or six-bedroom residence.
The third floor is a true bonus—featuring a full bath, walk-in attic storage, and a versatile space perfect for a home office, media room, or guest suite.
Outdoor living is equally impressive, featuring a northeast-facing screened porch that offers shaded comfort throughout the day. A custom shed provides additional storage, while the epoxy-coated garage with a utility sink adds both practicality and durability. Plus, a transferable termite bond provides peace of mind.
Located near shopping, dining, and I-540 for easy access across the Triangle, this home blends space, luxury, and convenience. No city taxes! Don't miss out—schedule your private tour today!
Home Details
Home Type
- Single Family
Est. Annual Taxes
- $3,521
Year Built
- Built in 2015
Lot Details
- 0.79 Acre Lot
- Property fronts a state road
- West Facing Home
- Landscaped
- Interior Lot
- Wooded Lot
- Back Yard Fenced and Front Yard
HOA Fees
- $58 Monthly HOA Fees
Parking
- 2 Car Attached Garage
- Side Facing Garage
- Garage Door Opener
- 2 Open Parking Spaces
Home Design
- Transitional Architecture
- Block Foundation
- Architectural Shingle Roof
- Vinyl Siding
Interior Spaces
- 2,927 Sq Ft Home
- 3-Story Property
- Open Floorplan
- Wired For Data
- Built-In Features
- Bookcases
- Crown Molding
- Smooth Ceilings
- Ceiling Fan
- Recessed Lighting
- Gas Fireplace
- Double Pane Windows
- Blinds
- Entrance Foyer
- Family Room with Fireplace
- L-Shaped Dining Room
- Breakfast Room
- Home Office
- Recreation Room
- Screened Porch
- Storage
- Views of Woods
- Basement
- Crawl Space
- Attic
Kitchen
- Eat-In Kitchen
- Butlers Pantry
- Built-In Electric Oven
- Built-In Oven
- Gas Cooktop
- Range Hood
- Microwave
- Ice Maker
- Dishwasher
- Stainless Steel Appliances
- Kitchen Island
- Granite Countertops
Flooring
- Wood
- Carpet
- Tile
Bedrooms and Bathrooms
- 3 Bedrooms
- Walk-In Closet
- 4 Full Bathrooms
- Double Vanity
- Private Water Closet
- Separate Shower in Primary Bathroom
- Bathtub with Shower
- Walk-in Shower
Laundry
- Laundry Room
- Laundry on upper level
Home Security
- Smart Thermostat
- Carbon Monoxide Detectors
- Fire and Smoke Detector
Outdoor Features
- Exterior Lighting
- Rain Gutters
Schools
- Willow Springs Elementary School
- Herbert Akins Road Middle School
- Willow Spring High School
Utilities
- Forced Air Zoned Heating and Cooling System
- Heat Pump System
- Vented Exhaust Fan
- Underground Utilities
- Electric Water Heater
- Water Softener is Owned
- Septic Tank
- Septic System
- High Speed Internet
- Cable TV Available
Listing and Financial Details
- Assessor Parcel Number 0686684232
Community Details
Overview
- William Douglas Association, Phone Number (919) 459-1860
- Built by Spectrum Homes
- Bloomfield Subdivision
- Pond Year Round
Recreation
- Community Playground
- Community Pool
Map
Home Values in the Area
Average Home Value in this Area
Tax History
| Year | Tax Paid | Tax Assessment Tax Assessment Total Assessment is a certain percentage of the fair market value that is determined by local assessors to be the total taxable value of land and additions on the property. | Land | Improvement |
|---|---|---|---|---|
| 2024 | $3,521 | $563,750 | $110,000 | $453,750 |
| 2023 | $2,948 | $375,578 | $46,000 | $329,578 |
| 2022 | $2,732 | $375,578 | $46,000 | $329,578 |
| 2021 | $2,659 | $375,578 | $46,000 | $329,578 |
| 2020 | $2,615 | $375,578 | $46,000 | $329,578 |
| 2019 | $2,627 | $319,167 | $46,000 | $273,167 |
| 2018 | $2,415 | $319,167 | $46,000 | $273,167 |
| 2017 | $2,289 | $319,167 | $46,000 | $273,167 |
| 2016 | $2,259 | $46,000 | $46,000 | $0 |
| 2015 | -- | $46,000 | $46,000 | $0 |
| 2014 | $303 | $46,000 | $46,000 | $0 |
Property History
| Date | Event | Price | Change | Sq Ft Price |
|---|---|---|---|---|
| 03/24/2025 03/24/25 | Pending | -- | -- | -- |
| 03/08/2025 03/08/25 | For Sale | $640,000 | -- | $219 / Sq Ft |
Deed History
| Date | Type | Sale Price | Title Company |
|---|---|---|---|
| Warranty Deed | $329,000 | Attorney | |
| Warranty Deed | $47,500 | Attorney |
Mortgage History
| Date | Status | Loan Amount | Loan Type |
|---|---|---|---|
| Open | $100,000 | New Conventional | |
| Open | $212,481 | New Conventional | |
| Closed | $260,000 | New Conventional | |
| Closed | $262,720 | New Conventional | |
| Previous Owner | $238,626 | Credit Line Revolving |
Similar Homes in the area
Source: Doorify MLS
MLS Number: 10080348
APN: 0686.02-68-4232-000
- 2113 Conroy Way
- 2012 Castana Ct
- 7328 Shady Stroll Ln
- 2305 Eddie Howard Rd
- 7228 Pecan Tree St
- 4412 Beckel Rd
- 3934 Well Fleet Dr
- 3932 Well Fleet Dr
- 3930 Well Fleet Dr
- 3936 Well Fleet Dr
- 3928 Well Fleet Dr
- 3858 Well Fleet Dr
- 3860 Well Fleet Dr
- 3852 Well Fleet Dr
- 3854 Well Fleet Dr
- 3856 Well Fleet Dr
- 7329 Blannie Farms Ln
- 513 Freedom Trail Dr
- 1317 Justin Oaks Ct
- 7217 Blannie Farms Ln
