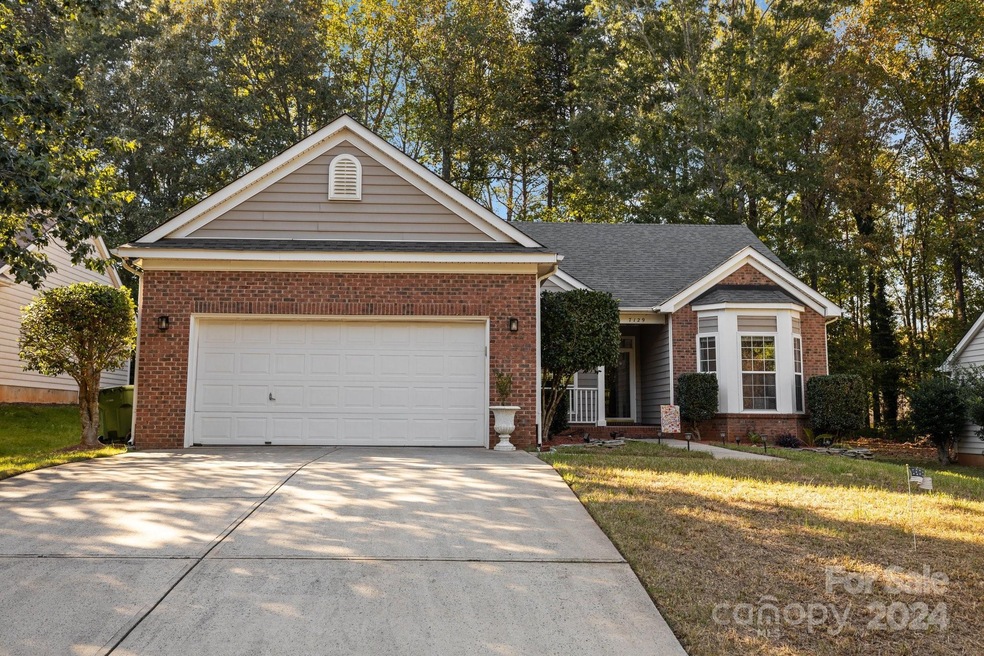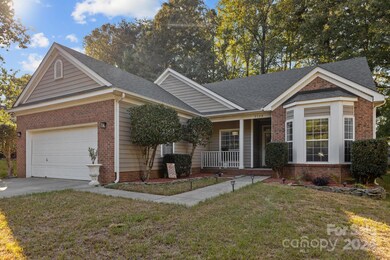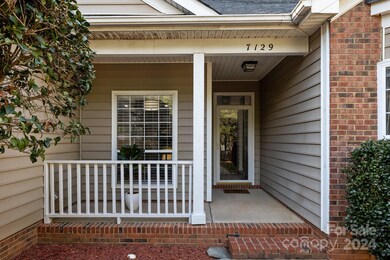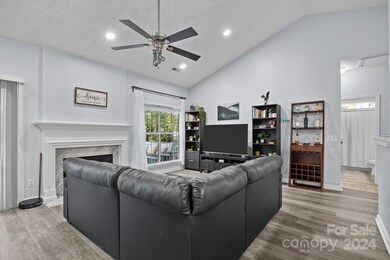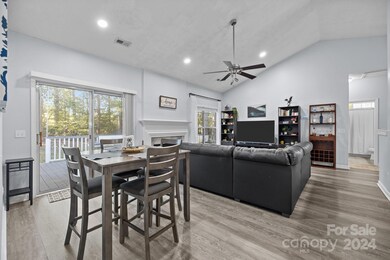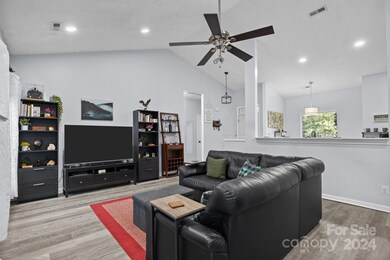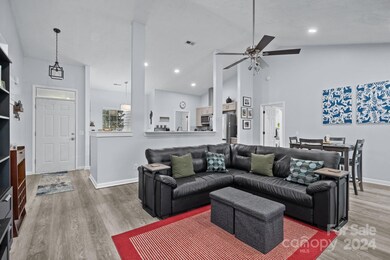
7129 Spandril Ln Charlotte, NC 28215
Bradfield Farms NeighborhoodHighlights
- Open Floorplan
- Pond
- Community Pool
- Clubhouse
- Wooded Lot
- Tennis Courts
About This Home
As of January 2025Welcome to this beautifully updated home featuring a spacious, open-concept kitchen and great room, perfect for modern living and entertaining. The remodeled kitchen boasts modern finishes and seamlessly flows into the main living area. Enjoy stunning new luxury vinyl plank (LVP) flooring throughout the home, adding both style and durability.
The home includes a primary bedroom with an ensuite bathroom, offering a private retreat. The large, private rear deck provides an ideal space for outdoor relaxation and gatherings
Located in a peaceful and serene community, this home offers a perfect blend of tranquility and convenience. Don’t miss this opportunity to make it yours!
Last Agent to Sell the Property
Kyle Zapcic
Redfin Corporation Brokerage Email: kyle.zapcic@redfin.com License #337794

Home Details
Home Type
- Single Family
Est. Annual Taxes
- $2,366
Year Built
- Built in 1995
Lot Details
- Wooded Lot
- Property is zoned N1-A
HOA Fees
- $38 Monthly HOA Fees
Parking
- 2 Car Attached Garage
- Garage Door Opener
- Driveway
- 4 Open Parking Spaces
Home Design
- Brick Exterior Construction
- Slab Foundation
- Composition Roof
- Vinyl Siding
Interior Spaces
- 1,433 Sq Ft Home
- 1-Story Property
- Open Floorplan
- Wired For Data
- Ceiling Fan
- Self Contained Fireplace Unit Or Insert
- Window Screens
- Living Room with Fireplace
Kitchen
- Gas Range
- Range Hood
- Microwave
- Dishwasher
- Disposal
Bedrooms and Bathrooms
- 3 Main Level Bedrooms
- Walk-In Closet
- 2 Full Bathrooms
Laundry
- Laundry Room
- Dryer
- Washer
Accessible Home Design
- Bathroom has a 60 inch turning radius
- Kitchen has a 60 inch turning radius
- Low Closet Rods
- Doors with lever handles
- Doors are 32 inches wide or more
- No Interior Steps
- More Than Two Accessible Exits
- Entry Slope Less Than 1 Foot
Outdoor Features
- Pond
- Patio
- Shed
- Front Porch
Schools
- Clear Creek Elementary School
- Northwest Middle School
- Rocky River High School
Utilities
- Forced Air Heating and Cooling System
- Heating System Uses Natural Gas
- Gas Water Heater
Listing and Financial Details
- Assessor Parcel Number 111-411-31
Community Details
Overview
- Bradfield Farms Subdivision
- Mandatory home owners association
Amenities
- Picnic Area
- Clubhouse
Recreation
- Tennis Courts
- Recreation Facilities
- Community Playground
- Community Pool
- Dog Park
- Trails
Security
- Card or Code Access
Map
Home Values in the Area
Average Home Value in this Area
Property History
| Date | Event | Price | Change | Sq Ft Price |
|---|---|---|---|---|
| 04/03/2025 04/03/25 | Price Changed | $372,000 | -0.8% | $260 / Sq Ft |
| 03/20/2025 03/20/25 | Price Changed | $375,000 | -1.3% | $262 / Sq Ft |
| 03/06/2025 03/06/25 | Price Changed | $380,000 | -2.3% | $266 / Sq Ft |
| 02/20/2025 02/20/25 | Price Changed | $389,000 | -0.8% | $272 / Sq Ft |
| 02/06/2025 02/06/25 | Price Changed | $392,000 | -0.3% | $274 / Sq Ft |
| 01/29/2025 01/29/25 | For Sale | $393,000 | +18.8% | $275 / Sq Ft |
| 01/17/2025 01/17/25 | Sold | $330,800 | -9.4% | $231 / Sq Ft |
| 11/29/2024 11/29/24 | Price Changed | $365,000 | -2.7% | $255 / Sq Ft |
| 10/18/2024 10/18/24 | For Sale | $375,000 | 0.0% | $262 / Sq Ft |
| 10/15/2024 10/15/24 | Pending | -- | -- | -- |
| 10/10/2024 10/10/24 | For Sale | $375,000 | +66.7% | $262 / Sq Ft |
| 07/29/2020 07/29/20 | Sold | $225,000 | +2.3% | $160 / Sq Ft |
| 06/16/2020 06/16/20 | Pending | -- | -- | -- |
| 06/15/2020 06/15/20 | For Sale | $219,900 | -- | $156 / Sq Ft |
Tax History
| Year | Tax Paid | Tax Assessment Tax Assessment Total Assessment is a certain percentage of the fair market value that is determined by local assessors to be the total taxable value of land and additions on the property. | Land | Improvement |
|---|---|---|---|---|
| 2023 | $2,366 | $342,600 | $85,000 | $257,600 |
| 2022 | $1,807 | $197,100 | $45,000 | $152,100 |
| 2021 | $1,764 | $197,100 | $45,000 | $152,100 |
| 2020 | $1,754 | $197,100 | $45,000 | $152,100 |
| 2019 | $1,732 | $197,100 | $45,000 | $152,100 |
| 2018 | $1,548 | $136,000 | $36,000 | $100,000 |
| 2017 | $1,534 | $136,000 | $36,000 | $100,000 |
| 2016 | $1,513 | $136,000 | $36,000 | $100,000 |
| 2015 | $1,495 | $136,000 | $36,000 | $100,000 |
| 2014 | $1,469 | $136,000 | $36,000 | $100,000 |
Mortgage History
| Date | Status | Loan Amount | Loan Type |
|---|---|---|---|
| Previous Owner | $40,000 | Credit Line Revolving | |
| Previous Owner | $220,924 | FHA | |
| Previous Owner | $7,381 | Stand Alone Second | |
| Previous Owner | $118,755 | FHA | |
| Previous Owner | $100,000 | Unknown | |
| Previous Owner | $100,000 | Fannie Mae Freddie Mac | |
| Previous Owner | $25,000 | Unknown | |
| Previous Owner | $101,000 | Unknown |
Deed History
| Date | Type | Sale Price | Title Company |
|---|---|---|---|
| Warranty Deed | $331,000 | Os National Title | |
| Warranty Deed | $331,000 | Os National Title | |
| Warranty Deed | $225,000 | Barristers Title | |
| Warranty Deed | $132,000 | The Title Company |
Similar Homes in Charlotte, NC
Source: Canopy MLS (Canopy Realtor® Association)
MLS Number: 4189718
APN: 111-411-31
- 11010 Pale Hickory Ln
- 11003 Pale Hickory Ln
- 5235 Reedy Ridge Rd
- 11618 MacAllano Dr
- 12810 English Walnut Ln
- 10928 Jardin Way
- 6809 Brancusi Ct
- 7201 Scarlet Runner Dr Unit 65
- 7222 Duchamp Dr
- 11006 Renoir Ct
- 7326 Scarlet Runner Dr
- 6654 Kingbird Ct
- 5219 Reedy Ridge Rd
- 7507 Reedy Creek Rd
- 4410 Laurel Twig Ct
- 4018 Larkhaven Village Dr
- 5066 Summer Surprise Ln
- 12608 Rocky River Church Rd
- 10700 Harrisburg Rd
- 3522 Larkhaven Village Dr
