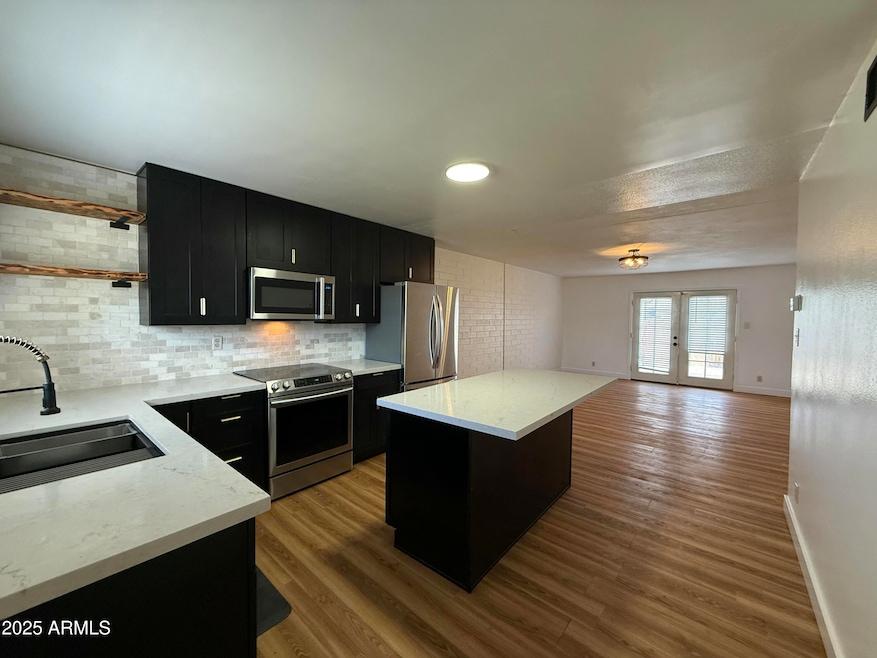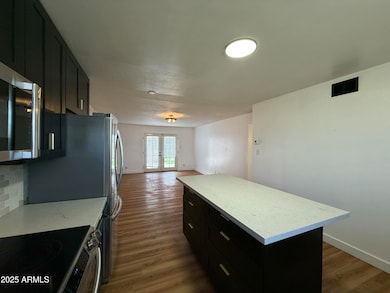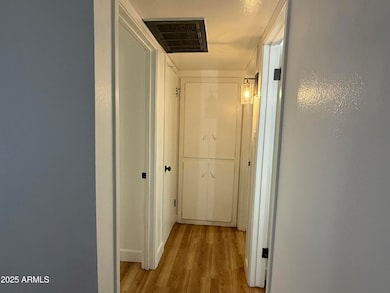
7129 W Meadowbrook Ave Phoenix, AZ 85033
Estimated payment $1,399/month
Highlights
- Clubhouse
- Private Yard
- Cooling Available
- Phoenix Coding Academy Rated A
- Community Pool
- Property is near a bus stop
About This Home
Step into this modern, beautifully updated townhouse featuring a bright and spacious living room with French doors leading to your private courtyard. The sleek kitchen boasts ebony cabinets, quartz countertops, stainless steel appliances, and contemporary hardware. Both bedrooms have been refreshed with new paint and bright lighting. The upgraded bathroom includes a newer vanity, countertop, and fixtures. Enjoy the convenience of a dedicated laundry room with extra storage. Community amenities include a clubhouse and gated pool. Assigned parking with direct courtyard access completes this exceptional home!
Townhouse Details
Home Type
- Townhome
Est. Annual Taxes
- $306
Year Built
- Built in 1963
Lot Details
- 1,991 Sq Ft Lot
- Block Wall Fence
- Private Yard
- Grass Covered Lot
HOA Fees
- $106 Monthly HOA Fees
Home Design
- Composition Roof
- Block Exterior
Interior Spaces
- 868 Sq Ft Home
- 1-Story Property
Kitchen
- Kitchen Updated in 2023
- Built-In Microwave
Flooring
- Floors Updated in 2023
- Vinyl Flooring
Bedrooms and Bathrooms
- 2 Bedrooms
- Bathroom Updated in 2023
- 1 Bathroom
Parking
- 1 Open Parking Space
- Assigned Parking
Schools
- Heatherbrae Elementary School
- Desert Sands Academy Of Mass Communication & Journalism Middle School
- Trevor Browne High School
Utilities
- Cooling Available
- Heating Available
- High Speed Internet
Additional Features
- Outdoor Storage
- Property is near a bus stop
Listing and Financial Details
- Tax Lot 155
- Assessor Parcel Number 144-37-161-A
Community Details
Overview
- Association fees include ground maintenance
- Wesweicpa@Aol.Com Association, Phone Number (602) 577-7499
- Built by John F Long
- Maryvale Terrace No. 33 Tract A Subdivision
Amenities
- Clubhouse
- Recreation Room
Recreation
- Community Pool
Map
Home Values in the Area
Average Home Value in this Area
Tax History
| Year | Tax Paid | Tax Assessment Tax Assessment Total Assessment is a certain percentage of the fair market value that is determined by local assessors to be the total taxable value of land and additions on the property. | Land | Improvement |
|---|---|---|---|---|
| 2025 | $306 | $1,976 | -- | -- |
| 2024 | $314 | $1,882 | -- | -- |
| 2023 | $314 | $10,000 | $2,000 | $8,000 |
| 2022 | $295 | $7,710 | $1,540 | $6,170 |
| 2021 | $301 | $6,600 | $1,320 | $5,280 |
| 2020 | $284 | $6,260 | $1,250 | $5,010 |
| 2019 | $271 | $4,670 | $930 | $3,740 |
| 2018 | $283 | $3,630 | $720 | $2,910 |
| 2017 | $270 | $2,980 | $590 | $2,390 |
| 2016 | $257 | $2,760 | $550 | $2,210 |
| 2015 | $238 | $2,760 | $550 | $2,210 |
Property History
| Date | Event | Price | Change | Sq Ft Price |
|---|---|---|---|---|
| 04/11/2025 04/11/25 | Price Changed | $227,000 | -3.4% | $262 / Sq Ft |
| 03/21/2025 03/21/25 | For Sale | $235,000 | 0.0% | $271 / Sq Ft |
| 03/15/2025 03/15/25 | Off Market | $235,000 | -- | -- |
| 03/15/2025 03/15/25 | For Sale | $235,000 | +112.7% | $271 / Sq Ft |
| 11/05/2020 11/05/20 | Sold | $110,500 | -3.9% | $127 / Sq Ft |
| 10/23/2020 10/23/20 | Pending | -- | -- | -- |
| 10/20/2020 10/20/20 | For Sale | $115,000 | -- | $132 / Sq Ft |
Deed History
| Date | Type | Sale Price | Title Company |
|---|---|---|---|
| Warranty Deed | $110,500 | Great American Title Agency | |
| Warranty Deed | -- | Capital Title Agency Inc | |
| Warranty Deed | $69,000 | Capital Title Agency Inc | |
| Interfamily Deed Transfer | -- | -- | |
| Joint Tenancy Deed | -- | None Available | |
| Warranty Deed | -- | -- | |
| Warranty Deed | -- | Grand Canyon Title | |
| Trustee Deed | -- | Grand Canyon Title |
Mortgage History
| Date | Status | Loan Amount | Loan Type |
|---|---|---|---|
| Previous Owner | $5,000 | Stand Alone Second | |
| Previous Owner | $55,000 | New Conventional | |
| Previous Owner | $29,499 | Seller Take Back | |
| Closed | -- | Seller Take Back |
Similar Homes in Phoenix, AZ
Source: Arizona Regional Multiple Listing Service (ARMLS)
MLS Number: 6835511
APN: 144-37-161A
- 4636 N 71st Ave
- 4622 N 71st Ln
- 7117 W Wolf St
- 7302 W Meadowbrook Ave
- 7150 W Montecito Ave
- 7231 W Turney Ave
- 4417 N 70th Ave
- 5007 N 71st Dr
- 6823 W Coolidge St
- 7350 W Sells Dr
- 7210 W Pasadena Ave
- 6826 W Pierson St
- 4301 N 72nd Ln
- 6740 W Roma Ave
- 4611 N 75th Dr
- 7147 W Westview Dr
- 5040 N 69th Dr
- 5016 N 68th Dr
- 4242 N 69th Dr Unit 1303
- 5043 N 69th Ave






