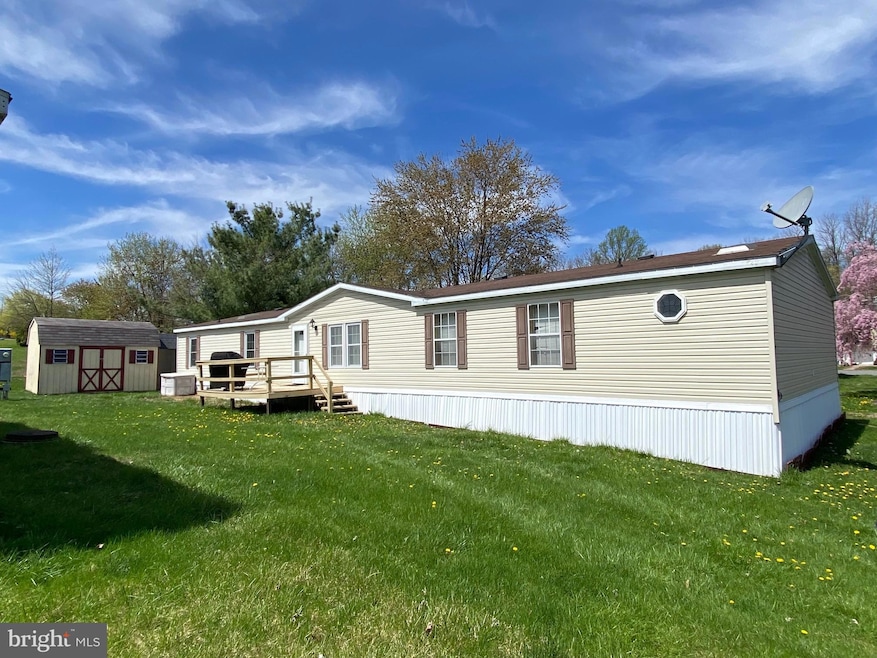
713 1st Street Extension Hamburg, PA 19526
Tilden NeighborhoodEstimated payment $1,042/month
Highlights
- Pond View
- Vaulted Ceiling
- Solid Hardwood Flooring
- Deck
- Rambler Architecture
- No HOA
About This Home
Spacious double wide home over 2000 sq feet. This home boasts a living room, family room, dining room with hutch, kitchen with appliances and pantry, and laundry area, 4 bedrooms and 2 full baths. Master has a walk in closet and soaking tub. There is a convenient Jack and Jill bath for 2 bedrooms. Two sheds are included. You will love the open floor plan, wood floors in living room and hallway and 6 replacement windows. Lot rent is $580./mo includes water, trash and off-street parking. There is a $60/mo sewer fee.Bring your own home decor and make this your home.Proof of financing and Park approval are needed.
Property Details
Home Type
- Manufactured Home
Est. Annual Taxes
- $1,790
Year Built
- Built in 2004
Lot Details
- Land Lease
- Ground Rent
- Leasehold Lot
- Property is in good condition
Parking
- 2 Off-Street Spaces
Home Design
- Rambler Architecture
- Pitched Roof
- Shingle Roof
- Vinyl Siding
Interior Spaces
- 2,240 Sq Ft Home
- Property has 1 Level
- Vaulted Ceiling
- Replacement Windows
- Double Door Entry
- Family Room
- Living Room
- Dining Room
- Pond Views
- Storm Doors
Kitchen
- Gas Oven or Range
- Dishwasher
Flooring
- Solid Hardwood
- Carpet
Bedrooms and Bathrooms
- 4 Main Level Bedrooms
- Soaking Tub
Laundry
- Laundry Room
- Laundry on main level
- Washer and Dryer Hookup
Accessible Home Design
- Entry Slope Less Than 1 Foot
Outdoor Features
- Deck
- Exterior Lighting
- Shed
Schools
- Tilden Elementary Center
- Hamburg Area Middle School
- Hamburg Area High School
Mobile Home
- Mobile Home Make and Model is 122-A-261, Redman Homes
- Mobile Home is 28 x 80 Feet
- Manufactured Home
Utilities
- Forced Air Heating and Cooling System
- 100 Amp Service
- Electric Water Heater
- Phone Available
- Cable TV Available
Listing and Financial Details
- Tax Lot 2282
- Assessor Parcel Number 84-4484-11-75-2282-TBL
Community Details
Overview
- No Home Owners Association
- Village Of Pleasant Hills HOA
- Built by Redman Homes
- Pleasant Hills Tr Subdivision, 122 A 261 Floorplan
- Property Manager
Pet Policy
- No Pets Allowed
Map
Home Values in the Area
Average Home Value in this Area
Property History
| Date | Event | Price | Change | Sq Ft Price |
|---|---|---|---|---|
| 04/21/2025 04/21/25 | For Sale | $159,900 | -- | $71 / Sq Ft |
Similar Homes in Hamburg, PA
Source: Bright MLS
MLS Number: PABK2056188






