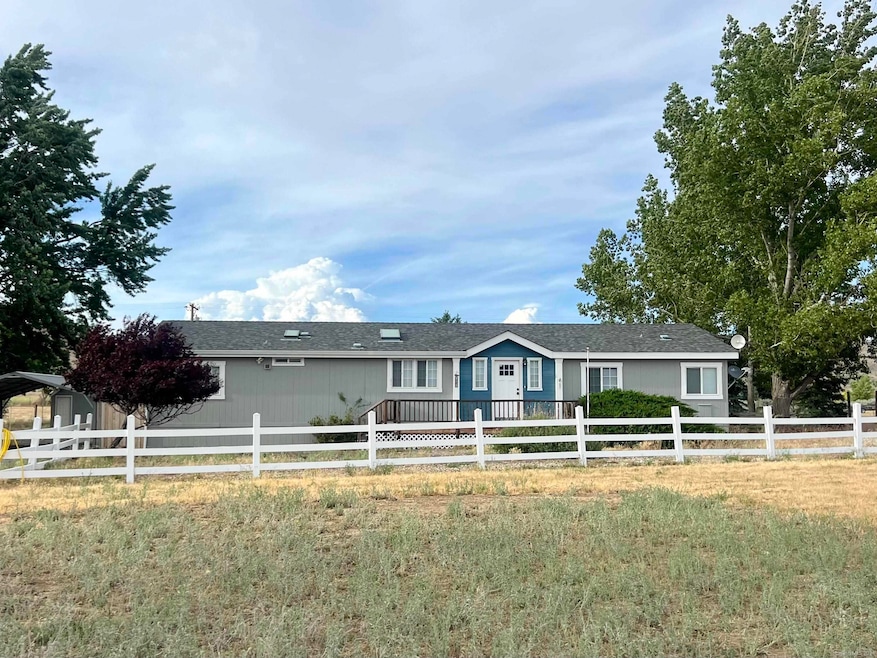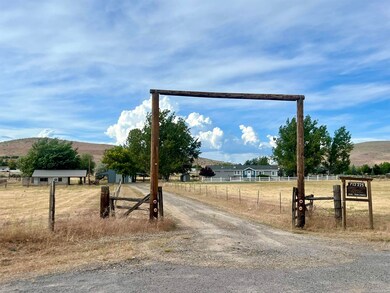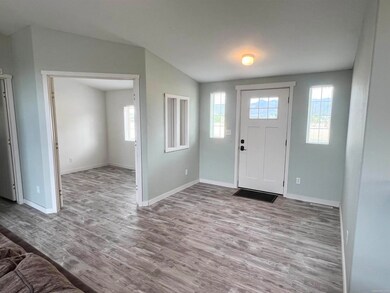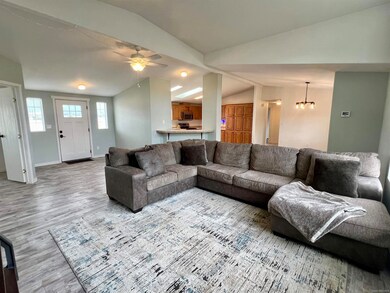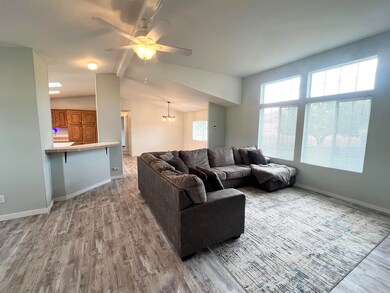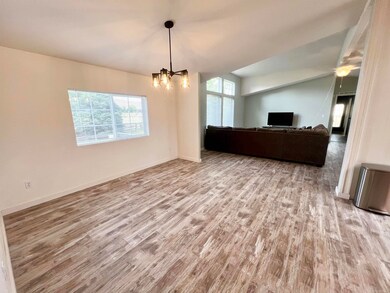
713-225 Sunnyside Rd Janesville, CA 96114
Highlights
- Horse Property
- New Flooring
- Home Office
- RV Access or Parking
- Deck
- 2 Car Detached Garage
About This Home
As of July 2024This beautiful Manufactured Home with majestic mountain views sits on 4.83 acres with multiple fenced areas perfect for animals, 4H projects & more! Amazing view of Thompson Peak awaits right out your front door! This 3 bedroom, 2 bath with a bonus room/office features a spacious open floor plan with skylights providing warm, natural light and beautiful new flooring. Say goodbye to clutter and hello to organized bliss with cabinets galore in this large kitchen featuring a convenient center island, and all new appliances. And after a long day, let the cares of the world melt away in your own jetted tub. Property has multiple outbuildings including a 24x36 shop with drive through doors and carports on each side. A 2-car garage with exhaust fan, 220 power, attached dog kennel and yet another attached carport. There is a also a stand-alone carport next to the home. Plenty of room for all of your vehicles, toys and hobbies! But that's not all!! There is a also a charming, rustic bunk house with two rooms to transform into whatever you'd like and the most amazing vintage windmill that pumps water, but needs some repairs to work again. RV hook-ups make it perfect for those extra guests to come and stay. The small orchard of fruit trees in the backyard, and grass area with sprinklers are perfect for summer get-togethers. Don't miss out on the chance to make this extraordinary property your own. Come see for yourself today!
Property Details
Home Type
- Manufactured Home
Est. Annual Taxes
- $2,907
Year Built
- Built in 1997
Lot Details
- 4.48 Acre Lot
- Property is Fully Fenced
- Paved or Partially Paved Lot
- Level Lot
- Irregular Lot
- Backyard Sprinklers
- Landscaped with Trees
Home Design
- Slab Foundation
- Composition Roof
- HardiePlank Type
Interior Spaces
- 1,716 Sq Ft Home
- 1-Story Property
- Skylights
- Double Pane Windows
- Vinyl Clad Windows
- Window Treatments
- Family Room
- Dining Area
- Home Office
- Fire and Smoke Detector
- Property Views
Kitchen
- Gas Oven
- Gas Range
- Microwave
- Dishwasher
Flooring
- New Flooring
- Vinyl Flooring
Bedrooms and Bathrooms
- 3 Bedrooms
- 2 Bathrooms
Laundry
- Laundry Room
- Dryer
- Washer
Parking
- 2 Car Detached Garage
- RV Access or Parking
Accessible Home Design
- Handicap Accessible
Outdoor Features
- Horse Property
- Deck
- Shed
- Outbuilding
Utilities
- Forced Air Heating and Cooling System
- Private Company Owned Well
- Propane Water Heater
- Septic System
Community Details
- Shops
Listing and Financial Details
- Assessor Parcel Number 129-043-084-000
Map
Home Values in the Area
Average Home Value in this Area
Property History
| Date | Event | Price | Change | Sq Ft Price |
|---|---|---|---|---|
| 07/12/2024 07/12/24 | Sold | $337,500 | -2.2% | $197 / Sq Ft |
| 06/14/2024 06/14/24 | Pending | -- | -- | -- |
| 06/09/2024 06/09/24 | For Sale | $345,000 | +21.1% | $201 / Sq Ft |
| 12/14/2022 12/14/22 | Sold | $285,000 | +5.9% | $166 / Sq Ft |
| 09/12/2022 09/12/22 | Pending | -- | -- | -- |
| 08/29/2022 08/29/22 | For Sale | $269,000 | -- | $157 / Sq Ft |
Tax History
| Year | Tax Paid | Tax Assessment Tax Assessment Total Assessment is a certain percentage of the fair market value that is determined by local assessors to be the total taxable value of land and additions on the property. | Land | Improvement |
|---|---|---|---|---|
| 2024 | $2,907 | $290,700 | $51,000 | $239,700 |
| 2023 | $2,850 | $285,000 | $50,000 | $235,000 |
| 2022 | -- | -- | -- | -- |
Mortgage History
| Date | Status | Loan Amount | Loan Type |
|---|---|---|---|
| Closed | $210,000 | New Conventional |
Similar Homes in Janesville, CA
Source: Lassen Association of REALTORS®
MLS Number: 202400297
APN: 129-430-084-000
- 465-805 Norvell Ln
- 00 Sunnyside Rd
- 463-265 Main St
- 462-850 Check Ln
- 462-445 Janesville Grade
- 462-460 Check Ln
- 0 Church St Unit 202200234
- 466-090 Moore Ln
- 464030 Main St
- 461-990 Silent Oak
- 463-375 Mountain Way
- 709-775 Pine St
- 461-955 Janesville Grade
- 710038 Rio Dosa Dr
- 0 Blickenstaff Rd
- 462-315 Jackpot Ln
- 129-210-43 Redwine Ln
- 461-305 Whispering Pines Rd
- 464-055 Christie St
- 461-750 Janesville Grade
