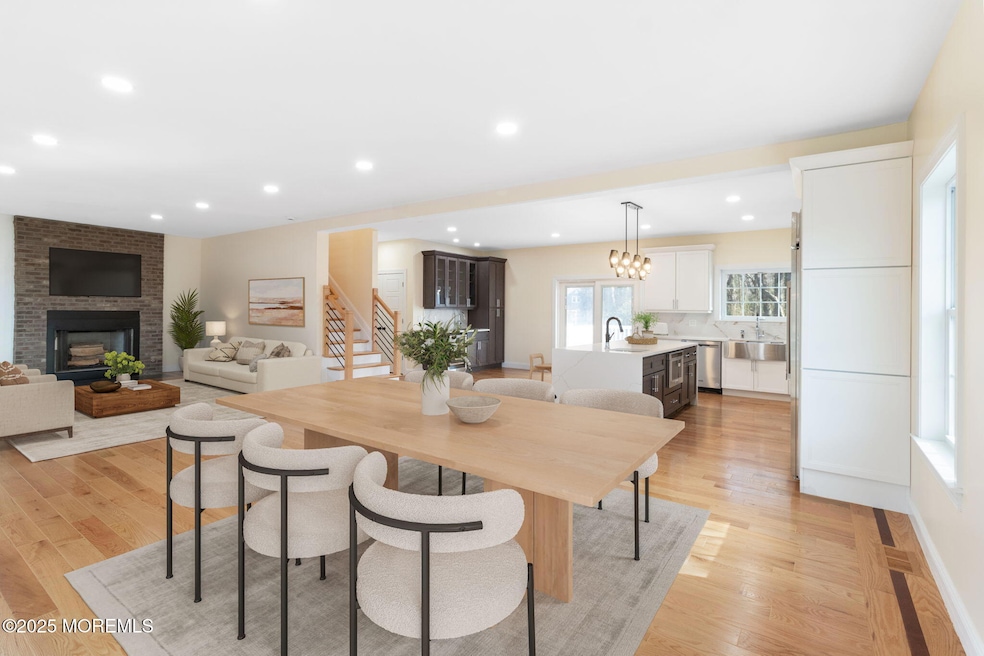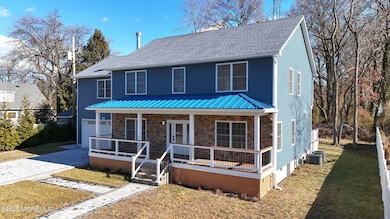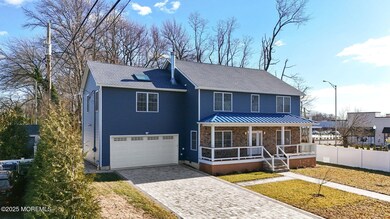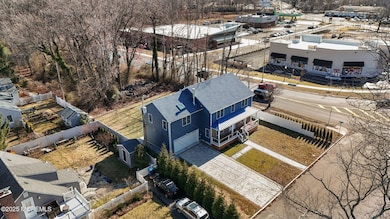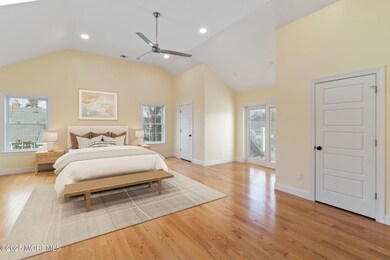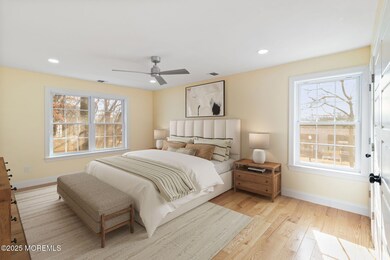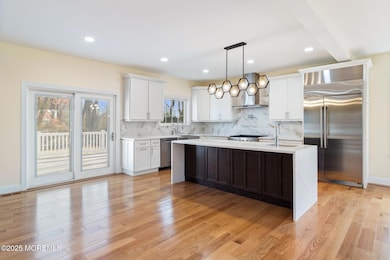
713 Asbury Ave Ocean Township, NJ 07712
Wanamassa NeighborhoodEstimated payment $5,106/month
Highlights
- Community Beach Access
- Spa
- Colonial Architecture
- New Construction
- New Kitchen
- Fireplace in Primary Bedroom
About This Home
A custom colonial home with 5 bedrooms, 2.5 bathrooms, and an open concept layout. The gourmet kitchen seamlessly transitions into the living and dining spaces, while the primary suite features a private balcony and a spa-like en-suite bathroom. The outdoor area features a spacious backyard and large deck. The home is just 1 mile from downtown Asbury Park, offering easy access to dining, shopping, and beaches. Contact us to schedule a private viewing!
Each additional bedroom provides abundant space and natural light, ensuring comfort for family members and guests alike. The outdoor area is equally remarkable, featuring a spacious backyard and a large deck, perfect for relaxation and entertainment. The front of the home is adorned with a fully paved driveway and a generous front porch, enhancing the home's overall curb appeal. Situated just 1 mile from the lively downtown of Asbury Park, you'll enjoy easy access to an array of dining options, shopping, and stunning beaches. For commuters, the home's proximity to major highways and transportation options ensures seamless travel. Don't miss out on the chance to own this exceptional home in a prime location. Contact to arrange a private viewing!
Home Details
Home Type
- Single Family
Est. Annual Taxes
- $2,452
Lot Details
- 0.34 Acre Lot
- Lot Dimensions are 150 x 100
Parking
- 2 Car Attached Garage
- Oversized Parking
- Garage Door Opener
- Driveway
- On-Street Parking
Home Design
- New Construction
- Colonial Architecture
- Shingle Roof
Interior Spaces
- 2-Story Property
- Wet Bar
- Ceiling Fan
- Skylights
- Recessed Lighting
- Light Fixtures
- Wood Burning Fireplace
- Gas Fireplace
- Bay Window
- French Doors
- Sliding Doors
- Dining Room with Fireplace
- Wood Flooring
- Pull Down Stairs to Attic
Kitchen
- New Kitchen
- Eat-In Kitchen
- Stove
- Range Hood
- Microwave
- Freezer
- Dishwasher
- Kitchen Island
- Disposal
Bedrooms and Bathrooms
- 5 Bedrooms
- Fireplace in Primary Bedroom
- Primary bedroom located on second floor
- Walk-In Closet
- Dual Vanity Sinks in Primary Bathroom
- Whirlpool Bathtub
- Primary Bathroom Bathtub Only
- Steam Shower
Laundry
- Dryer
- Washer
Eco-Friendly Details
- Energy-Efficient Appliances
Outdoor Features
- Spa
- Balcony
- Deck
- Exterior Lighting
Utilities
- Central Air
- Heating System Uses Natural Gas
- Natural Gas Water Heater
Listing and Financial Details
- Assessor Parcel Number 37-00140-17-00011
Community Details
Overview
- No Home Owners Association
- Colonial Terr Subdivision
Recreation
- Community Boardwalk
- Community Beach Access
Map
Home Values in the Area
Average Home Value in this Area
Tax History
| Year | Tax Paid | Tax Assessment Tax Assessment Total Assessment is a certain percentage of the fair market value that is determined by local assessors to be the total taxable value of land and additions on the property. | Land | Improvement |
|---|---|---|---|---|
| 2024 | $2,452 | $157,500 | $157,500 | $0 |
| 2023 | $2,452 | $157,500 | $157,500 | $0 |
| 2022 | $3,155 | $157,500 | $157,500 | $0 |
| 2021 | $3,155 | $157,500 | $157,500 | $0 |
| 2020 | $3,196 | $157,500 | $157,500 | $0 |
| 2019 | $3,270 | $157,500 | $157,500 | $0 |
| 2018 | $3,359 | $157,500 | $157,500 | $0 |
| 2017 | $3,372 | $157,500 | $157,500 | $0 |
| 2016 | $4,690 | $196,900 | $196,900 | $0 |
| 2015 | $3,703 | $157,500 | $157,500 | $0 |
| 2014 | $3,648 | $157,500 | $157,500 | $0 |
Property History
| Date | Event | Price | Change | Sq Ft Price |
|---|---|---|---|---|
| 04/08/2025 04/08/25 | Pending | -- | -- | -- |
| 03/06/2025 03/06/25 | Price Changed | $880,000 | -4.9% | -- |
| 02/11/2025 02/11/25 | For Sale | $925,000 | -- | -- |
Deed History
| Date | Type | Sale Price | Title Company |
|---|---|---|---|
| Not Resolvable | $65,000 | None Available | |
| Not Resolvable | $65,000 | Attorney | |
| Deed | $45,000 | -- |
Mortgage History
| Date | Status | Loan Amount | Loan Type |
|---|---|---|---|
| Open | $165,000 | New Conventional | |
| Previous Owner | $50,000 | Unknown |
Similar Homes in the area
Source: MOREMLS (Monmouth Ocean Regional REALTORS®)
MLS Number: 22503802
APN: 37-00140-17-00011
- 402 Parkview Ave
- 415 Parkview Ave
- 1712 Brockton Ave
- 115 Bimbler Blvd
- 107 Lincoln Dr
- 1903 Brockton Ave
- 128 Leonard Ave
- 1201 Franklin Pkwy
- 1825 Columbus Ave
- 1305 Birch Ave
- 1619 4th Ave
- 1952 Stratford Ave
- 1702 Summerfield Ave
- 2803 Sunset Ave
- 1105 Dunlewy St
- 1227 Monroe Ave
- 1313 Laurel Ave
- 1612 Bangs Ave
- 1521 Summerfield Ave
- 405 Myrtle Ave
