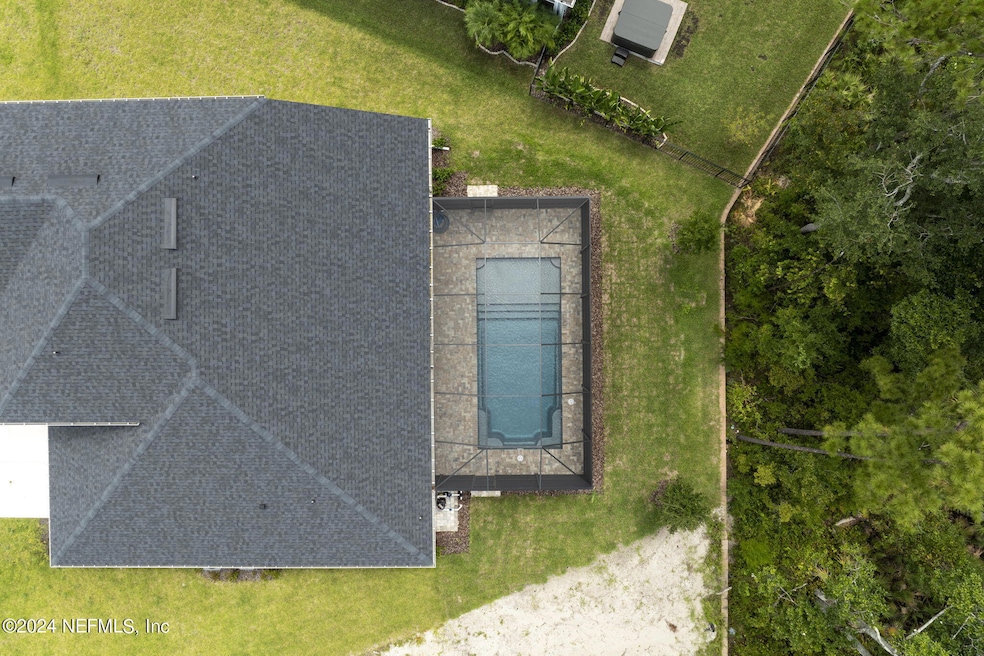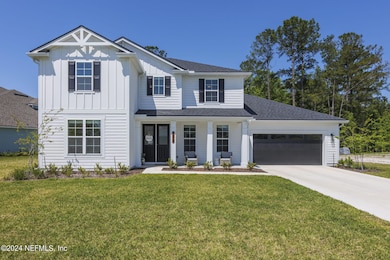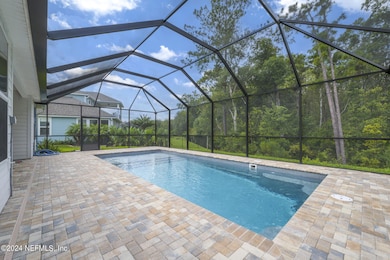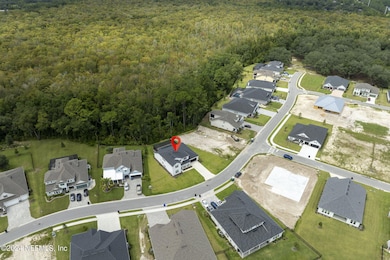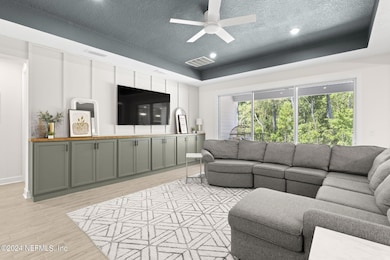
713 Back Creek Dr St. Augustine, FL 32092
Trailmark NeighborhoodEstimated payment $5,309/month
Highlights
- Fitness Center
- Views of Preserve
- Clubhouse
- Picolata Crossing Elementary School Rated A
- Open Floorplan
- Vaulted Ceiling
About This Home
Unlock Incredible Savings! Take advantage of our exclusive financing incentives—including a seller-paid 2-1 buydown through our Preferred Lender, plus a unique appraisal coupon and a never-expiring refinance coupon—designed to make your dream home even more affordable.
Experience unparalleled value in TrailMark with this nearly new DREES home, set on a serene, preserve-backed lot near a charming Oak Grove. With the lowest price per square foot among pool properties in the community, this residence exudes both elegance and modern comfort. Step inside to discover bright, airy living spaces accentuated by expansive windows that bathe each room in natural light. The gourmet kitchen dazzles with large quartz countertops and abundant storage, perfect for culinary creations. An inviting office, complete with French doors and a generous closet, can easily double as a fifth bedroom, adapting to your lifestyle needs.
Additional highlights include a 3-car tandem garage, a whole-house water softener for added convenience, and a newly completed pool that elevates your leisure experience. Located in a top-rated school zone with access to resort-style amenities, this home is not just a place to live, but a sanctuary where luxury and comfort intertwine.
Home Details
Home Type
- Single Family
Est. Annual Taxes
- $5,124
Year Built
- Built in 2023 | Remodeled
Lot Details
- 0.29 Acre Lot
- East Facing Home
- Front and Back Yard Sprinklers
- Zoning described as Recreational
HOA Fees
- $8 Monthly HOA Fees
Parking
- 3 Car Attached Garage
Home Design
- Traditional Architecture
- Wood Frame Construction
- Shingle Roof
Interior Spaces
- 3,384 Sq Ft Home
- 2-Story Property
- Open Floorplan
- Vaulted Ceiling
- Views of Preserve
Kitchen
- Gas Oven
- Gas Range
- Microwave
- Dishwasher
Flooring
- Carpet
- Laminate
- Tile
Bedrooms and Bathrooms
- 5 Bedrooms
- Walk-In Closet
Laundry
- Laundry on lower level
- Front Loading Washer
Home Security
- Smart Home
- Smart Thermostat
- Fire and Smoke Detector
Outdoor Features
- Front Porch
Schools
- Picolata Crossing Elementary School
- Pacetti Bay Middle School
- Tocoi Creek High School
Utilities
- Central Air
- Heating Available
- Natural Gas Connected
- Tankless Water Heater
- Water Softener is Owned
Listing and Financial Details
- Assessor Parcel Number 0290118320
Community Details
Overview
- Evergreen Lifestyle Management Association, Phone Number (877) 221-6919
- Trailmark Subdivision
Amenities
- Clubhouse
Recreation
- Tennis Courts
- Community Basketball Court
- Pickleball Courts
- Community Playground
- Fitness Center
- Children's Pool
- Park
- Dog Park
- Jogging Path
Map
Home Values in the Area
Average Home Value in this Area
Tax History
| Year | Tax Paid | Tax Assessment Tax Assessment Total Assessment is a certain percentage of the fair market value that is determined by local assessors to be the total taxable value of land and additions on the property. | Land | Improvement |
|---|---|---|---|---|
| 2024 | $5,124 | $608,100 | $130,000 | $478,100 |
| 2023 | $5,124 | $101,000 | $101,000 | $0 |
| 2022 | $5,308 | $134,400 | $134,400 | $0 |
| 2021 | $0 | $5,000 | $5,000 | $0 |
Property History
| Date | Event | Price | Change | Sq Ft Price |
|---|---|---|---|---|
| 03/05/2025 03/05/25 | Off Market | $874,900 | -- | -- |
| 03/04/2025 03/04/25 | For Sale | $874,900 | 0.0% | $259 / Sq Ft |
| 02/05/2025 02/05/25 | Price Changed | $874,900 | -1.7% | $259 / Sq Ft |
| 11/12/2024 11/12/24 | Price Changed | $890,000 | -1.0% | $263 / Sq Ft |
| 07/09/2024 07/09/24 | Price Changed | $899,000 | -2.8% | $266 / Sq Ft |
| 06/24/2024 06/24/24 | Price Changed | $925,000 | -2.1% | $273 / Sq Ft |
| 06/14/2024 06/14/24 | Price Changed | $945,000 | -0.5% | $279 / Sq Ft |
| 04/17/2024 04/17/24 | For Sale | $949,900 | +20.6% | $281 / Sq Ft |
| 12/17/2023 12/17/23 | Off Market | $787,900 | -- | -- |
| 08/01/2023 08/01/23 | Sold | $787,900 | -4.4% | $232 / Sq Ft |
| 07/06/2023 07/06/23 | Pending | -- | -- | -- |
| 03/06/2023 03/06/23 | For Sale | $823,900 | -- | $243 / Sq Ft |
Deed History
| Date | Type | Sale Price | Title Company |
|---|---|---|---|
| Special Warranty Deed | $787,900 | First American Title Insurance |
Mortgage History
| Date | Status | Loan Amount | Loan Type |
|---|---|---|---|
| Open | $437,900 | New Conventional |
Similar Homes in the area
Source: realMLS (Northeast Florida Multiple Listing Service)
MLS Number: 2018692
APN: 029011-8320
- 713 Back Creek Dr
- 24 Greylock Ln
- 39 Greylock Ln
- 55 Greylock Ln
- 77 Greylock Ln
- 61 Oak Cluster Ln
- 204 Providence Dr
- 45 Canterwood Place
- 2523 Trailmark Dr
- 116 Providence Dr
- 536 Back Creek Dr
- 365 Cedarstone Way
- 520 Back Creek Dr
- 49 Sunberry Way
- 362 Cedarstone Way
- 14 Providence Dr
- 491 Split Oak Rd
- 390 Back Creek Dr
- 63 Braddock Ct
- 219 Pepperpike Way
