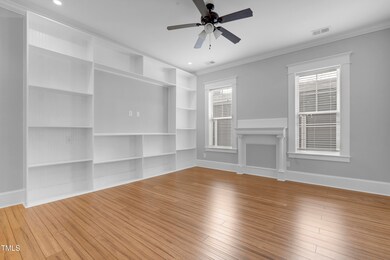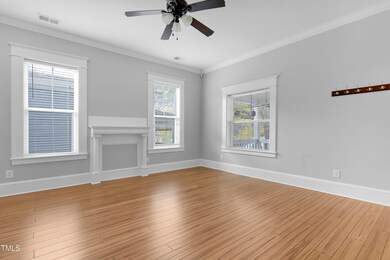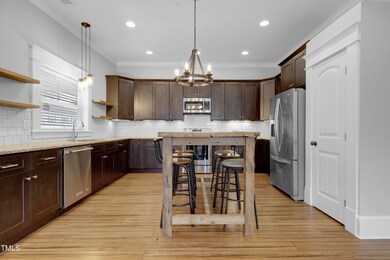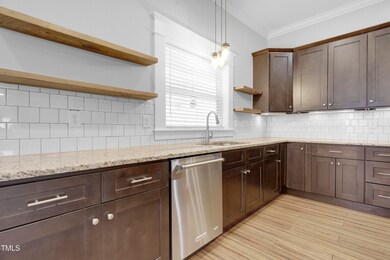
713 Carroll St Durham, NC 27701
West End NeighborhoodHighlights
- Wood Flooring
- High Ceiling
- No HOA
- Lakewood Montessori Middle School Rated A-
- Granite Countertops
- Covered patio or porch
About This Home
As of December 2024Welcome to 713 Carroll St! This charming 2-bedroom, 2-bathroom ranch sits in the heart of Durham and offers a delightful blend of modern updates and cozy charm. Step inside to discover a bright, open-concept living area, featuring a welcoming living room with built-in shelving that flows effortlessly into an updated eat-in kitchen. The kitchen boasts granite countertops, a stylish tile backsplash, floating shelves, and sleek stainless steel appliances, as well as a pub-style dining table, perfect for casual dining.
The floor plan includes a full guest bathroom, a convenient laundry closet, and beautiful hardwood floors throughout the main living spaces. Down the hall, you'll find a spacious primary suite with private backyard access, a walk-in closet, and an en-suite bathroom featuring a large frameless glass walk-in shower. The second bedroom is generously sized, ideal for a guest room, office, or flex space.
Outside, enjoy a private, fenced backyard perfect for relaxing or entertaining. Located within walking distance of downtown Durham and just minutes from dining and entertainment, this home offers a convenient and vibrant lifestyle. Don't miss out on this beautiful property, come see it today!
Last Agent to Sell the Property
Bobby Taboada
Redfin Corporation License #298109

Home Details
Home Type
- Single Family
Est. Annual Taxes
- $3,314
Year Built
- Built in 1905
Lot Details
- 3,049 Sq Ft Lot
- Fenced Yard
- Landscaped
Parking
- Private Driveway
Home Design
- Bungalow
- Architectural Shingle Roof
- HardiePlank Type
- Lead Paint Disclosure
Interior Spaces
- 1,195 Sq Ft Home
- 1-Story Property
- Bookcases
- High Ceiling
- Ceiling Fan
- Wood Flooring
- Pull Down Stairs to Attic
- Laundry Room
Kitchen
- Eat-In Kitchen
- Electric Range
- Microwave
- Granite Countertops
Bedrooms and Bathrooms
- 2 Bedrooms
- 2 Full Bathrooms
- Bathtub
- Shower Only
Home Security
- Home Security System
- Fire and Smoke Detector
Outdoor Features
- Covered patio or porch
Schools
- Morehead Elementary School
- Githens Middle School
- Jordan High School
Utilities
- Cooling Available
- Heat Pump System
- Electric Water Heater
- Cable TV Available
Community Details
- No Home Owners Association
Listing and Financial Details
- Assessor Parcel Number 114810
Map
Home Values in the Area
Average Home Value in this Area
Property History
| Date | Event | Price | Change | Sq Ft Price |
|---|---|---|---|---|
| 12/17/2024 12/17/24 | Sold | $430,000 | -3.4% | $360 / Sq Ft |
| 11/17/2024 11/17/24 | Pending | -- | -- | -- |
| 11/08/2024 11/08/24 | For Sale | $445,000 | -- | $372 / Sq Ft |
Tax History
| Year | Tax Paid | Tax Assessment Tax Assessment Total Assessment is a certain percentage of the fair market value that is determined by local assessors to be the total taxable value of land and additions on the property. | Land | Improvement |
|---|---|---|---|---|
| 2024 | $3,824 | $274,157 | $67,125 | $207,032 |
| 2023 | $3,591 | $274,157 | $67,125 | $207,032 |
| 2022 | $3,509 | $274,157 | $67,125 | $207,032 |
| 2021 | $3,492 | $274,157 | $67,125 | $207,032 |
| 2020 | $3,410 | $274,157 | $67,125 | $207,032 |
| 2019 | $3,410 | $274,157 | $67,125 | $207,032 |
| 2018 | $2,783 | $205,159 | $40,275 | $164,884 |
| 2017 | $2,762 | $205,159 | $40,275 | $164,884 |
| 2016 | $1,164 | $89,496 | $40,275 | $49,221 |
| 2015 | $782 | $56,464 | $8,456 | $48,008 |
| 2014 | $782 | $56,464 | $8,456 | $48,008 |
Mortgage History
| Date | Status | Loan Amount | Loan Type |
|---|---|---|---|
| Open | $330,000 | New Conventional | |
| Previous Owner | $220,000 | No Value Available | |
| Previous Owner | $152,250 | Stand Alone Refi Refinance Of Original Loan | |
| Previous Owner | $44,000 | No Value Available |
Deed History
| Date | Type | Sale Price | Title Company |
|---|---|---|---|
| Warranty Deed | $430,000 | None Listed On Document | |
| Warranty Deed | $275,000 | -- | |
| Warranty Deed | -- | Attorney | |
| Warranty Deed | $55,000 | None Available | |
| Warranty Deed | $7,000 | -- |
Similar Homes in Durham, NC
Source: Doorify MLS
MLS Number: 10062436
APN: 114810
- 611 S Buchanan Blvd
- 2011 Morehead Ave
- 807 Vickers Ave
- 847 Estes St
- 512 Gordon St Unit 404
- 512 Gordon St Unit 402
- 512 Gordon St Unit 303
- 512 Gordon St Unit 605 Cortland
- 512 Gordon St Unit 602 Gala
- 512 Gordon St Unit 302
- 512 Gordon St Unit 1101
- 512 Gordon St Unit 1102
- 512 Gordon St Unit 407
- 512 Gordon St Unit 403
- 512 Gordon St Unit 401
- 1521 Chapel Hill Rd
- 507 Yancey St Unit 508
- 507 Yancey St Unit 403
- 507 Yancey St Unit 303
- 507 Yancey St Unit 501






