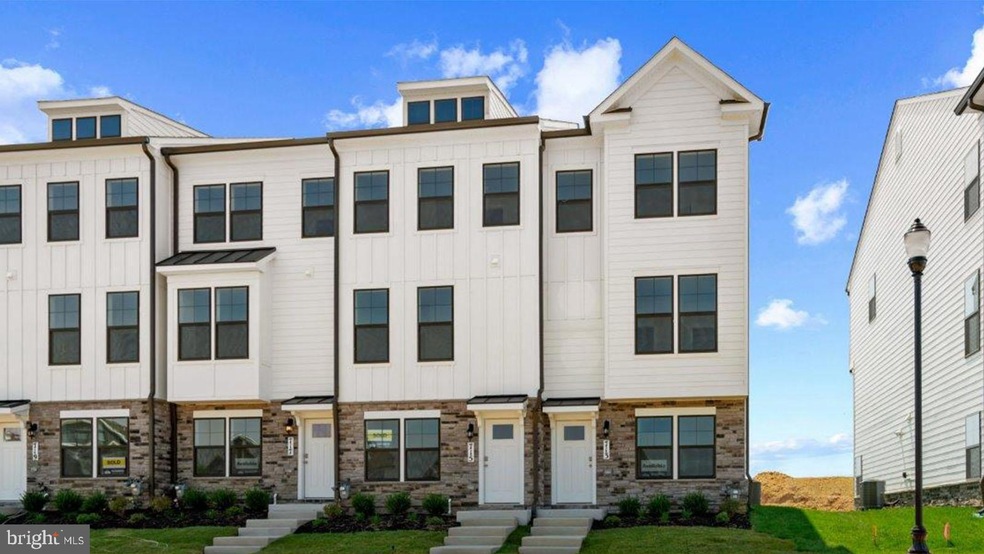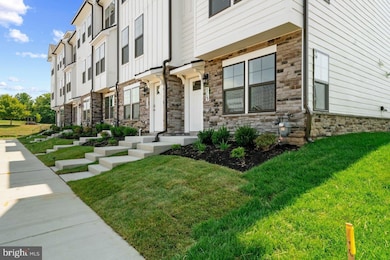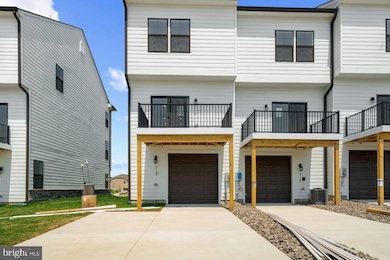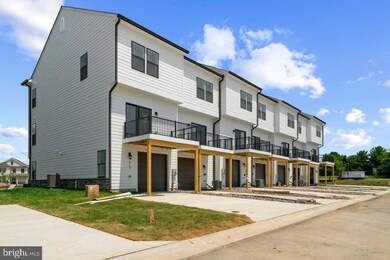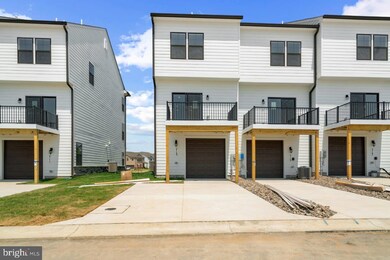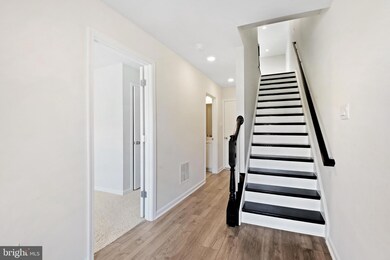
713 Courier Ln Frederick, MD 21701
East Frederick NeighborhoodHighlights
- New Construction
- Gourmet Kitchen
- Deck
- Spring Ridge Elementary School Rated A-
- Open Floorplan
- Contemporary Architecture
About This Home
As of March 2025Enduring and spacious, this 16-ft wide townhome is nestled in the historic heart of downtown Frederick, Maryland. This delightful property spans 1,700 square feet across four thoughtfully designed levels, offering both comfort and style in a prime urban setting. Available for an immediate delivery! Step inside to discover four beautifully appointed bedrooms and four full bathrooms, providing ample space for family living or guests. The interior boasts modern amenities featuring elegant finishes and a warm, inviting atmosphere. Each floor is meticulously arranged to maximize space and natural light, making every corner of this townhome both functional and appealing. The entry level is comprised of a lower-level bedroom and full bathroom, along with a lovely and welcoming foyer. The second level hosts a cozy living area perfect for relaxation and entertaining, seamlessly flowing into a well-equipped kitchen that any home chef would adore. A secondary bedroom and full bathroom round out the main level. The upper level is comprised with two spacious private sleeping quarters, each bedroom offering unique views of the bustling cityscape and historic surroundings. Both third floor bedrooms include private baths. Outside, the townhome is just as impressive. It's situated in a vibrant neighborhood brimming with history, mere steps away from boutique shopping, fine dining, and lively entertainment options. Enjoy the convenience of city living with a touch of old-world charm in this exceptional Frederick residence. Ideal for those who appreciate the blend of modern living and historical context, this townhome is a rare find in a sought-after location, promising a lifestyle of convenience and class.
Townhouse Details
Home Type
- Townhome
Year Built
- Built in 2024 | New Construction
Lot Details
- 2,300 Sq Ft Lot
- Property is in excellent condition
HOA Fees
- $97 Monthly HOA Fees
Parking
- 1 Car Attached Garage
- Rear-Facing Garage
- Driveway
Home Design
- Contemporary Architecture
- Brick Exterior Construction
- Slab Foundation
- Poured Concrete
- Architectural Shingle Roof
- HardiePlank Type
Interior Spaces
- 1,793 Sq Ft Home
- Property has 3 Levels
- Open Floorplan
- Ceiling height of 9 feet or more
- Recessed Lighting
- Double Pane Windows
- Vinyl Clad Windows
- Sliding Doors
- Insulated Doors
- Six Panel Doors
- Entrance Foyer
- Family Room Off Kitchen
- Living Room
- Dining Room
- Laundry Room
- Attic
Kitchen
- Gourmet Kitchen
- Built-In Oven
- Gas Oven or Range
- Down Draft Cooktop
- Built-In Microwave
- ENERGY STAR Qualified Refrigerator
- Ice Maker
- ENERGY STAR Qualified Dishwasher
- Stainless Steel Appliances
- Kitchen Island
- Disposal
Bedrooms and Bathrooms
- En-Suite Primary Bedroom
- En-Suite Bathroom
- Walk-In Closet
Basement
- Heated Basement
- Walk-Out Basement
- Basement Fills Entire Space Under The House
- Garage Access
- Exterior Basement Entry
- Water Proofing System
- Sump Pump
- Basement Windows
Eco-Friendly Details
- Energy-Efficient Windows with Low Emissivity
Outdoor Features
- Deck
- Playground
Schools
- Spring Ridge Elementary School
- Governor Thomas Johnson Middle School
- Governor Thomas Johnson High School
Utilities
- 90% Forced Air Heating and Cooling System
- Programmable Thermostat
- Underground Utilities
- High-Efficiency Water Heater
- Phone Available
- Cable TV Available
Listing and Financial Details
- Assessor Parcel Number 1102606103
Community Details
Overview
- Built by D. R. Horton homes
- Renn Quarter Subdivision, Carlton Floorplan
Recreation
- Community Pool
Pet Policy
- Pets Allowed
Map
Home Values in the Area
Average Home Value in this Area
Property History
| Date | Event | Price | Change | Sq Ft Price |
|---|---|---|---|---|
| 03/24/2025 03/24/25 | Sold | $484,990 | 0.0% | $270 / Sq Ft |
| 08/05/2024 08/05/24 | Price Changed | $484,990 | -1.0% | $270 / Sq Ft |
| 07/09/2024 07/09/24 | Price Changed | $489,990 | -2.0% | $273 / Sq Ft |
| 06/18/2024 06/18/24 | Price Changed | $499,990 | -2.2% | $279 / Sq Ft |
| 05/09/2024 05/09/24 | Price Changed | $511,490 | +0.2% | $285 / Sq Ft |
| 05/06/2024 05/06/24 | Price Changed | $510,690 | +1.0% | $285 / Sq Ft |
| 04/30/2024 04/30/24 | Price Changed | $505,690 | +1.0% | $282 / Sq Ft |
| 04/22/2024 04/22/24 | For Sale | $500,690 | -- | $279 / Sq Ft |
Similar Homes in Frederick, MD
Source: Bright MLS
MLS Number: MDFR2047498
- 471 Hanson St
- 467 Hanson St
- 473 Hanson St
- 715 Courier Ln
- 470 Herringbone Way
- 475 Hanson St
- 472 Herringbone Way
- 476 Herringbone Way
- 352 Carroll Walk Ave
- 350 Carroll Walk Ave
- 485 Hanson St
- 478 Ensemble Way
- 453 Ensemble Way
- 493 Ensemble Way
- 854 Amity St
- 470 Tiller St
- 736 Compass Way
- 734 Compass Way
- 871 Amity St
- 726 Compass Way
